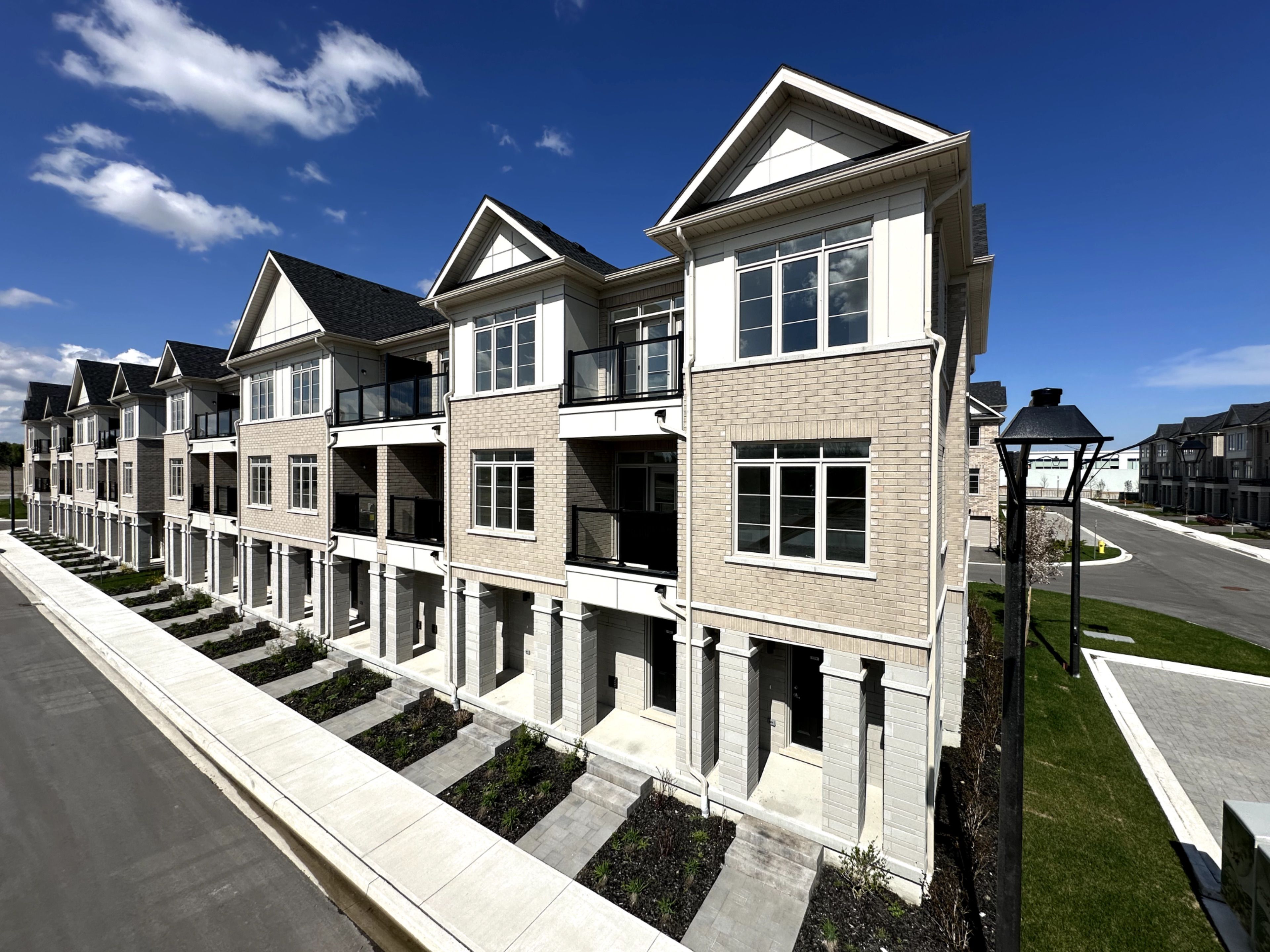$790,000
1655 Palmers Sawmill Road 801, Pickering, ON L1X 0R3
Duffin Heights, Pickering,
 Properties with this icon are courtesy of
TRREB.
Properties with this icon are courtesy of
TRREB.![]()
Very Special New Never Lived-In. This stunning 2-bedroom, 2-full bathroom, 1-powder room, and one homeschool/home office/den townhome offers a truly original layout with unique flexibility in room uses. Highly customized.Step into a brand-new home that blends modern aesthetics with practical living. Flooded with natural light from oversized windows and smooth-finish ceilings, the interiors are bright and inviting.The chef-inspired kitchen features high-end Caesarstone counters, upgraded custom cabinetry, and a tiled backsplash. Enjoy a generous open-concept living areaideal for entertaining or unwinding. Richly stained oak staircases connect each level, adding warmth and refinement. Two spacious balconiesone off the main living area, one from a bedroomextend your living space.The layout separates shared areas from private bedrooms, offering both openness and privacy.The primary bedroom serves as a retreat with a large sleeping area, roomy closet, and upgraded ensuite. The second bedroom has large windows and its own balcony. A very large flexible room on the ground floor can be a home office, nursery, or homeschool, fully enclosed for privacy.Tall smooth ceilings on every floor; Large windows in all bedrooms; Ample storage closets; Central air conditioning; Private garage + full-size driveway parking for 2 vehicles; Garage operator with remote; 5-piece appliance package: fridge, range, dishwasher, washer, dryer; Full Tarion warranty included.Ideally located near healthcare, schools, fitness centres, restaurants, banks, coffee shops, and places of worship. Minutes to Hwy 401, Hwy 407, GO Train, and a nearby marinawithin a protected natural heritage area in a family-friendly community.Why settle for a used home when you can own brand-new? With full Tarion warranty and dependable customer support, you'll have peace of mind. Price includes HST, subject to buyer eligibility for the rebate.A Rare Gem Dont Miss It.
- Architectural Style: Stacked Townhouse
- Property Type: Residential Condo & Other
- Property Sub Type: Condo Townhouse
- GarageType: Built-In
- Directions: Palmers Sawmill Rd
- Tax Year: 2025
- ParkingSpaces: 1
- Parking Total: 2
- WashroomsType1: 1
- WashroomsType1Level: Second
- WashroomsType2: 1
- WashroomsType2Level: Third
- WashroomsType3: 1
- WashroomsType3Level: Third
- BedroomsAboveGrade: 2
- Interior Features: Auto Garage Door Remote, ERV/HRV, Floor Drain, Other, Separate Hydro Meter, Storage, Storage Area Lockers, Water Heater, Water Meter
- Basement: None
- Cooling: Central Air
- HeatSource: Gas
- HeatType: Forced Air
- LaundryLevel: Main Level
- ConstructionMaterials: Brick, Stone
- Exterior Features: Landscaped, Lighting
- Roof: Asphalt Shingle
- Foundation Details: Poured Concrete
- PropertyFeatures: Golf, Greenbelt/Conservation, Hospital, Library, Marina, Other
| School Name | Type | Grades | Catchment | Distance |
|---|---|---|---|---|
| {{ item.school_type }} | {{ item.school_grades }} | {{ item.is_catchment? 'In Catchment': '' }} | {{ item.distance }} |


