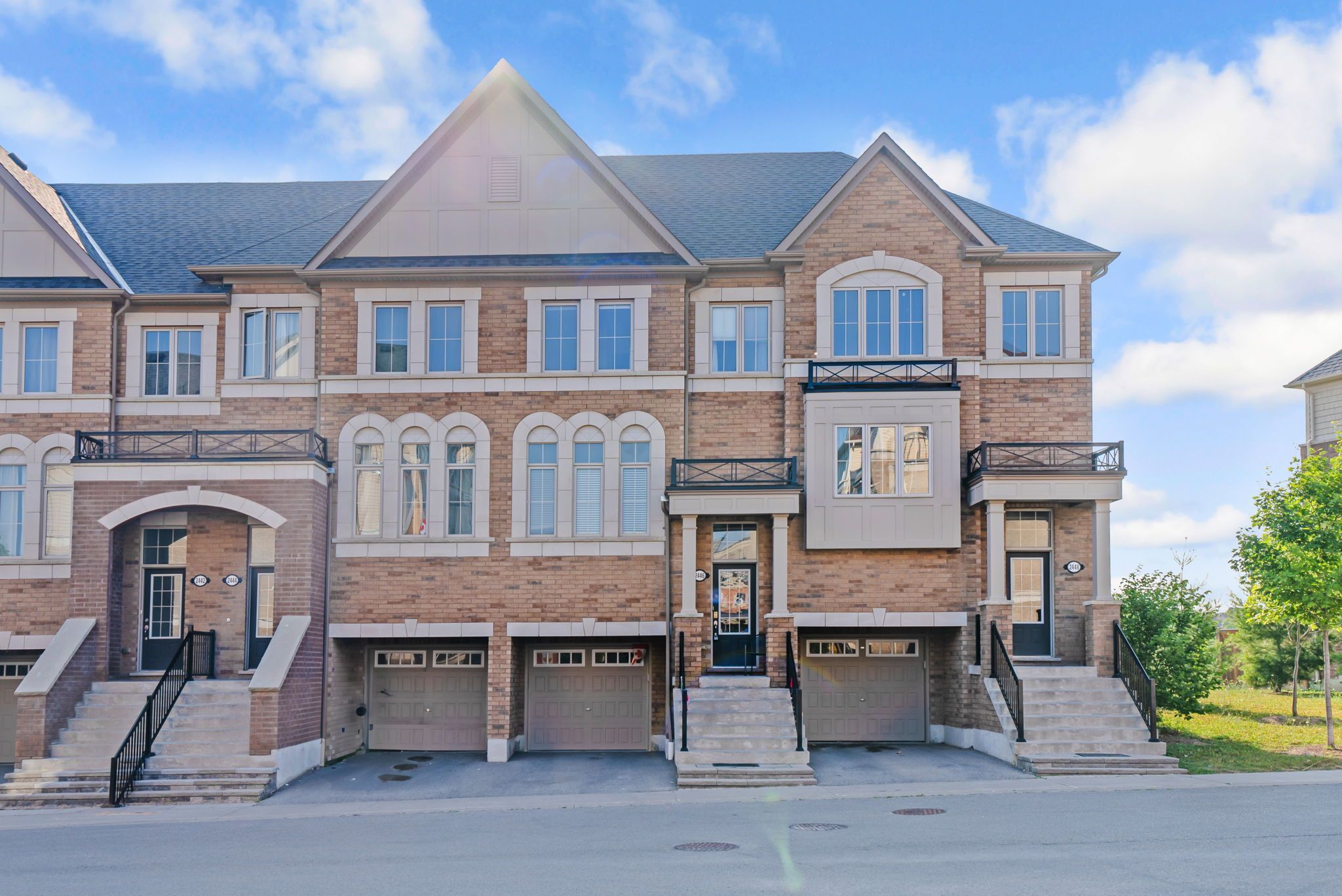$630,000
2446 Bromus Path, Oshawa, ON L1L 0K6
Windfields, Oshawa,
 Properties with this icon are courtesy of
TRREB.
Properties with this icon are courtesy of
TRREB.![]()
Welcome to this exceptional Tribute-built home in the highly sought-after Windfields community, set on a premium ravine lot offering privacy and scenic views. This beautifully designed residence features 4 spacious bedrooms and 3 bathrooms, ideal for growing families or savvy investors. The kitchen features granite countertops with ample counter space, a custom backsplash, stainless steel appliances, a breakfast area and a walkout to a balcony that overlooks tranquil greenspace perfect for morning coffee or evening relaxation. The open-concept living and dining area is flooded with natural light, creating a warm and inviting space for everyday living and entertaining. The finished lower level offers a walkout to the backyard and includes a bonus room that can serve as a home office, guest suite, or additional bedroom. All bedrooms are generously sized with large windows that fill the rooms with sunlight. Plus, enjoy plenty of storage throughout the home. Conveniently located near all amenities including the new Costco and plaza on Simcoe Street, Ontario Tech University, Durham College, and quick access to Hwy 407. A fantastic opportunity for families or investors looking to attract students and young professionals. Don't miss your chance to own this incredible home in one of Oshawa's most dynamic communities!
- HoldoverDays: 90
- Architectural Style: 3-Storey
- Property Type: Residential Condo & Other
- Property Sub Type: Condo Townhouse
- GarageType: Built-In
- Directions: Ave W to Thoroughbred St then turn left on Dance Act Ave and then right on Bromus
- Tax Year: 2024
- Parking Features: Private
- ParkingSpaces: 1
- Parking Total: 2
- WashroomsType1: 1
- WashroomsType1Level: Main
- WashroomsType2: 1
- WashroomsType2Level: Upper
- WashroomsType3: 1
- WashroomsType3Level: Upper
- BedroomsAboveGrade: 4
- Interior Features: None
- Basement: Walk-Out, Finished
- Cooling: Central Air
- HeatSource: Gas
- HeatType: Forced Air
- LaundryLevel: Lower Level
- ConstructionMaterials: Brick
- Roof: Shingles
- Foundation Details: Concrete
- Parcel Number: 272930059
- PropertyFeatures: Park, Place Of Worship, Public Transit, Ravine, School, Rec./Commun.Centre
| School Name | Type | Grades | Catchment | Distance |
|---|---|---|---|---|
| {{ item.school_type }} | {{ item.school_grades }} | {{ item.is_catchment? 'In Catchment': '' }} | {{ item.distance }} |


