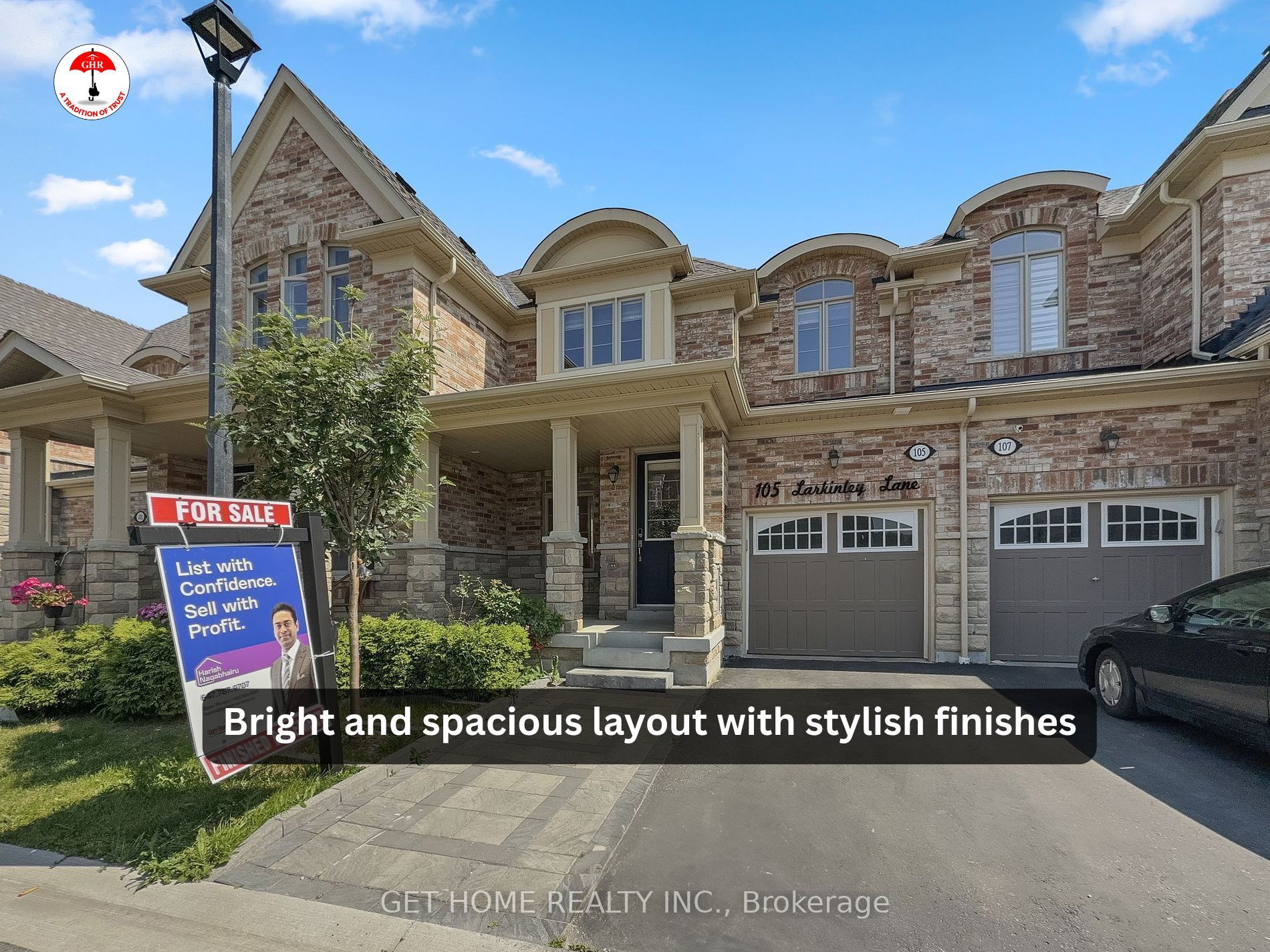$3,200
105 Larkinley Lane, Ajax, ON L1T 0N7
Northwest Ajax, Ajax,
 Properties with this icon are courtesy of
TRREB.
Properties with this icon are courtesy of
TRREB.![]()
Well-Maintained Townhome in a Great Location, Welcome to this clean and spacious townhome, perfect for families or professionals. Located in a friendly neighborhood with top-rated schools nearby, this home offers comfort, convenience, and modern living. Features: Bright, open layout with stylish finishes, Private patio with gazebo great for relaxing or entertaining, Finished basement with full bathroom and wet bar. Location: Easy access to Highways 401 & 407.Close to shopping centers, restaurants, and coffee shops. Nearby walking trails, parks, and places of worship. This move-in-ready home is a great opportunity in a desirable area. POTL Fee Includes: Exterior maintenance, landscaping, swimming pool access, and snow removal for common areas.
- HoldoverDays: 90
- Architectural Style: 2-Storey
- Property Type: Residential Freehold
- Property Sub Type: Att/Row/Townhouse
- DirectionFaces: South
- GarageType: Built-In
- Directions: Church Street / Rossland Road
- Parking Features: Private
- ParkingSpaces: 1
- Parking Total: 2
- WashroomsType1: 1
- WashroomsType1Level: Ground
- WashroomsType2: 1
- WashroomsType2Level: Second
- WashroomsType3: 1
- WashroomsType3Level: Second
- WashroomsType4: 1
- WashroomsType4Level: Basement
- BedroomsAboveGrade: 3
- BedroomsBelowGrade: 1
- Interior Features: Water Heater
- Basement: Finished
- Cooling: Central Air
- HeatSource: Gas
- HeatType: Forced Air
- ConstructionMaterials: Brick
- Roof: Asphalt Shingle
- Pool Features: Community
- Sewer: Sewer
- Foundation Details: Poured Concrete
- Parcel Number: 264081967
- LotSizeUnits: Feet
- LotDepth: 94.11
- LotWidth: 24.64
- PropertyFeatures: Park, Place Of Worship, Public Transit
| School Name | Type | Grades | Catchment | Distance |
|---|---|---|---|---|
| {{ item.school_type }} | {{ item.school_grades }} | {{ item.is_catchment? 'In Catchment': '' }} | {{ item.distance }} |


