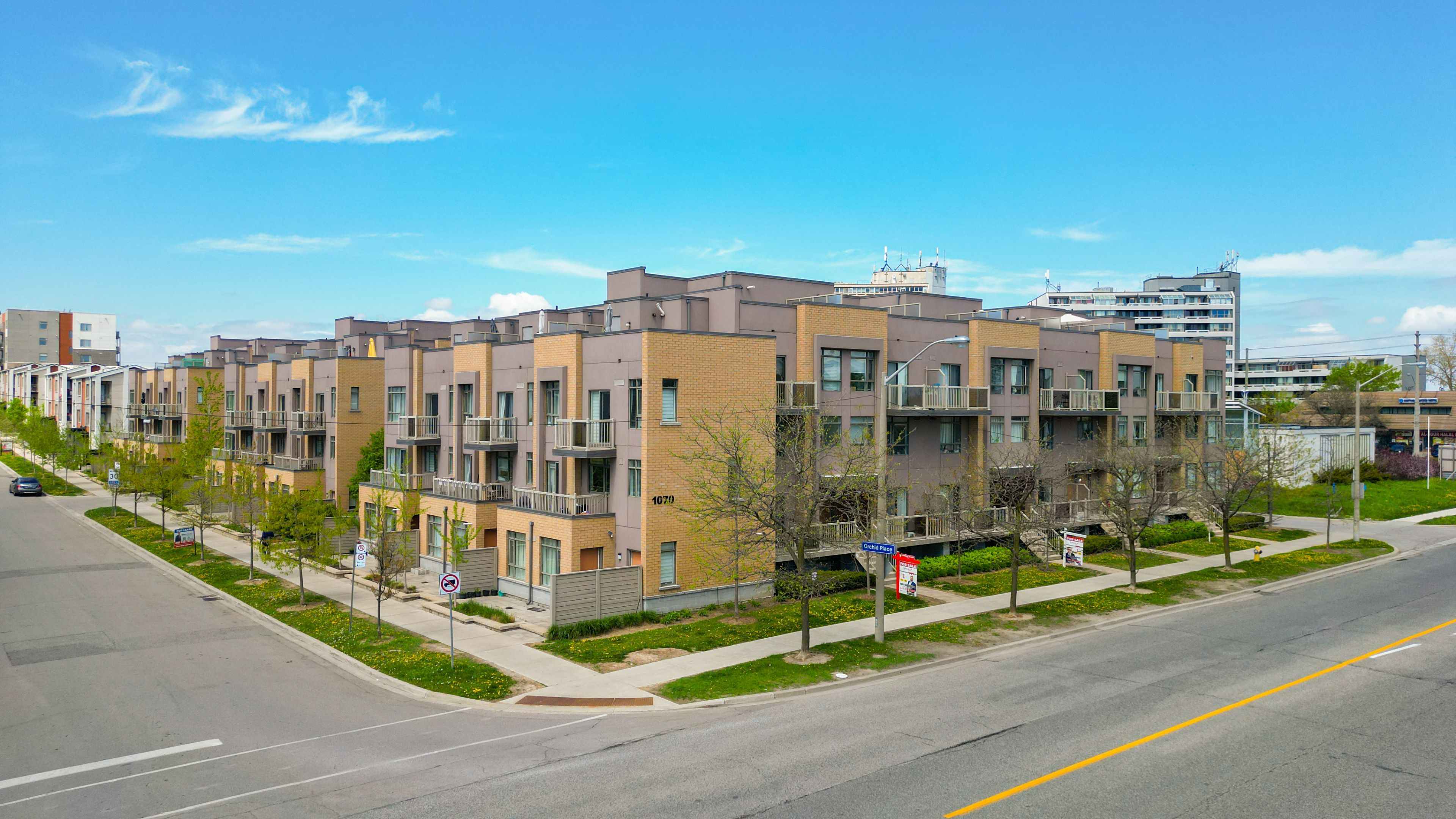$615,000
1070 Progress Avenue 314, Toronto E11, ON M1B 0C5
Malvern, Toronto,
 Properties with this icon are courtesy of
TRREB.
Properties with this icon are courtesy of
TRREB.![]()
Modern 2 Bed, 2 Bath Stacked Townhome with Rooftop Terrace in Prime Scarborough Location in a well-managed, family-friendly complex. This functional, open-concept layout offers a sun-filled living/dining area, modern kitchen with quality finishes, and spacious bedrooms with ample closet space. Enjoy outdoor living with a private balcony and large rooftop terrace ideal for BBQs, entertaining, or relaxing. Key Features :Open-concept layout with contemporary finishes Primary bedroom .In-unit laundry One exclusive-use parking spot Secure locker for additional storage Low maintenance fees covering building insurance, snow removal ,building maintenance , roof maintenance & common areas Unbeatable Location: Directly across from park & public library , recreation center, Walk to top-rated Burrow Hall Public School , grocery stores, shops, restaurants & the Chinese Cultural Centre Minutes to Centennial College & Scarborough Town Centre .Easy access to Hwy 401 & TTC at doorstep An exceptional opportunity for first-time buyers, families, downsizers, or investors. Move-in ready and offering great value in a vibrant Scarborough community!
- HoldoverDays: 60
- Architectural Style: Stacked Townhouse
- Property Type: Residential Condo & Other
- Property Sub Type: Condo Townhouse
- GarageType: Underground
- Directions: Progress Ave
- Tax Year: 2024
- Parking Features: Underground
- Parking Total: 1
- WashroomsType1: 1
- WashroomsType2: 1
- BedroomsAboveGrade: 2
- Interior Features: None
- Basement: None
- Cooling: Central Air
- HeatSource: Gas
- HeatType: Forced Air
- ConstructionMaterials: Brick
- Parcel Number: 766320113
| School Name | Type | Grades | Catchment | Distance |
|---|---|---|---|---|
| {{ item.school_type }} | {{ item.school_grades }} | {{ item.is_catchment? 'In Catchment': '' }} | {{ item.distance }} |


