$849,000
#406 - 6 Crescent Town Road, Toronto, ON M4C 5L3
Crescent Town, Toronto,

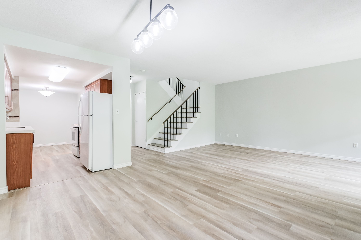
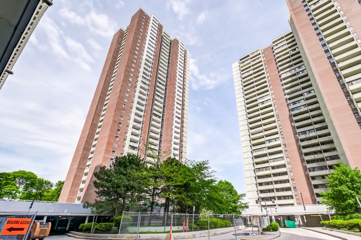


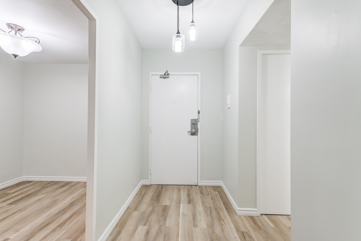
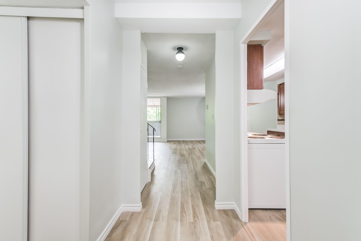
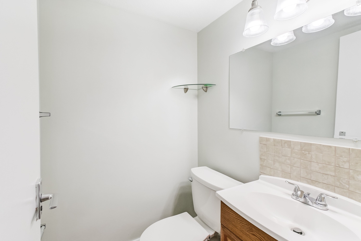
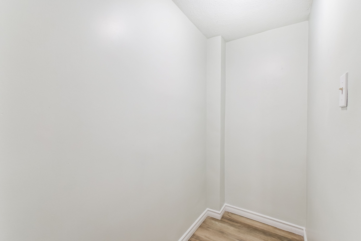
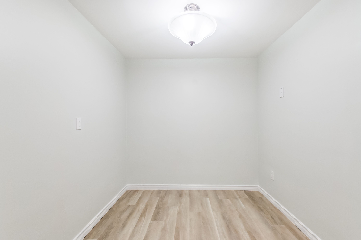
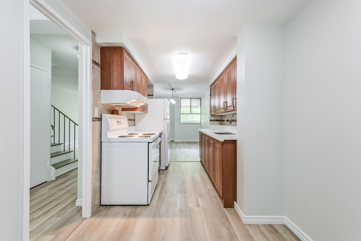
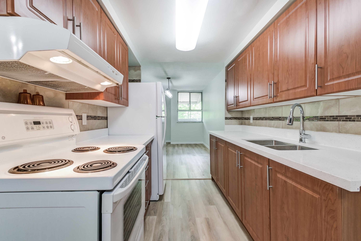
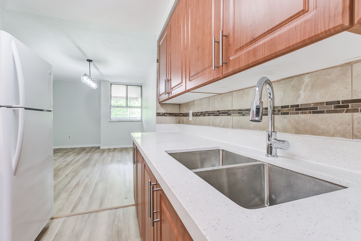
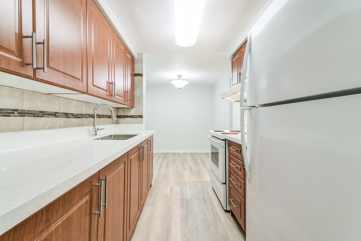
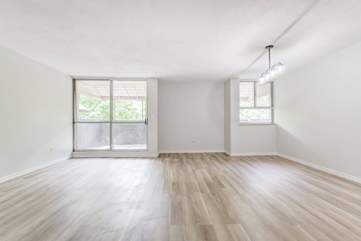
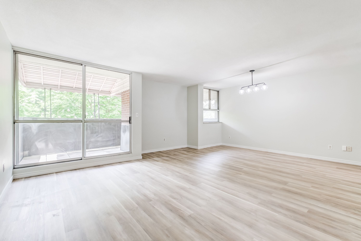
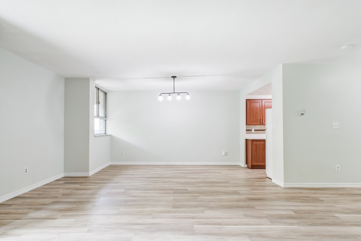
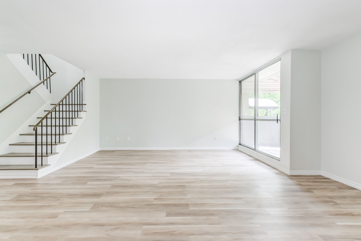

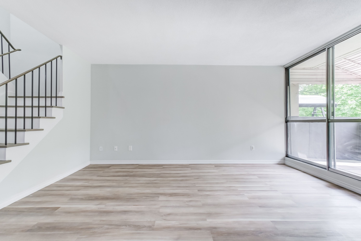

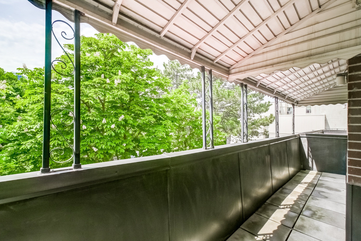
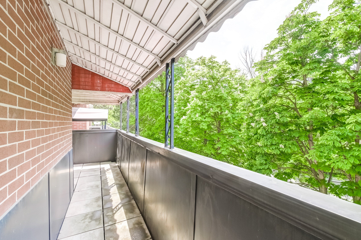
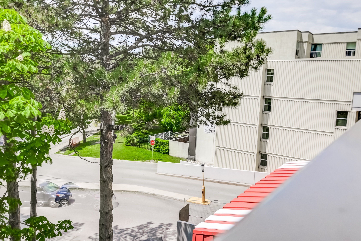
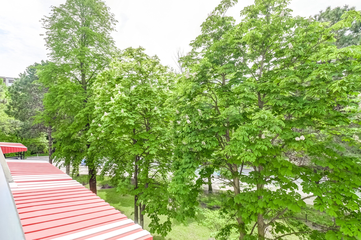
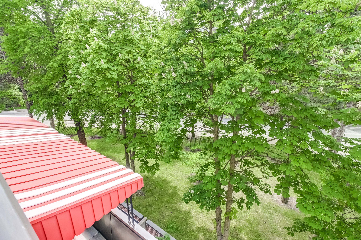
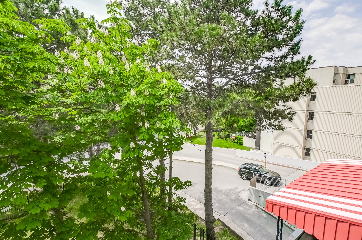
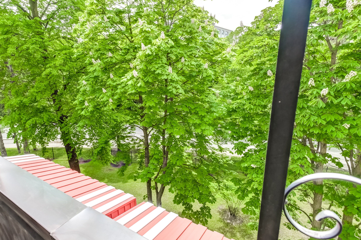
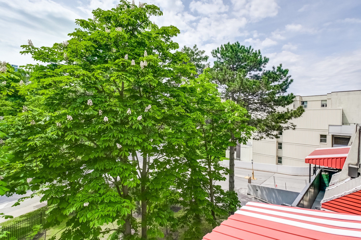
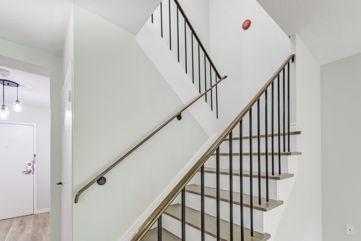

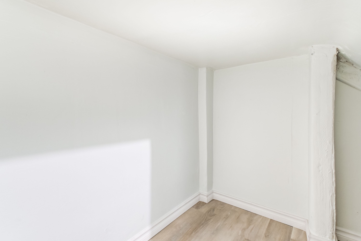
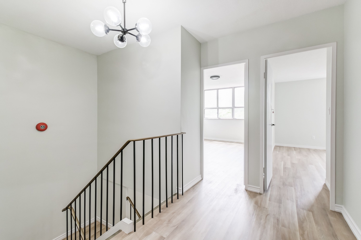
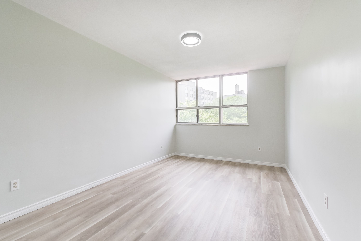
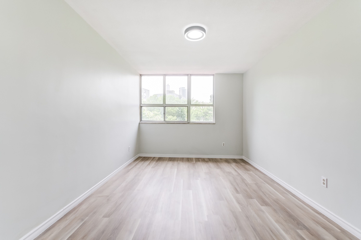
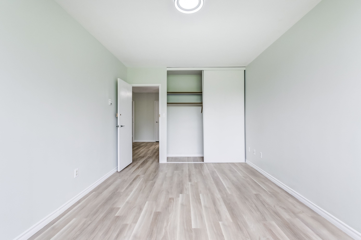
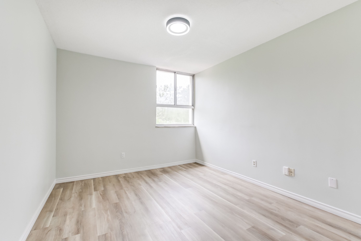
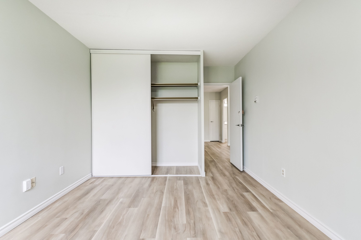
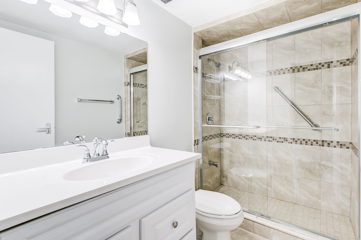
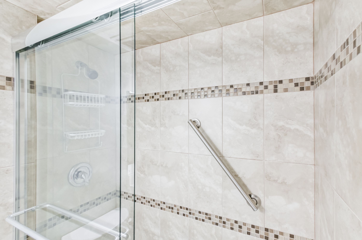
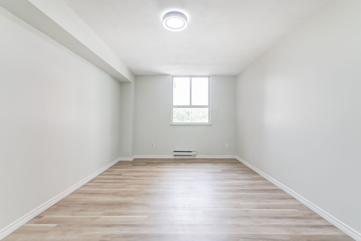
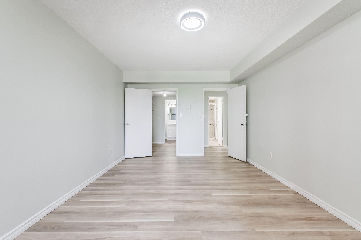
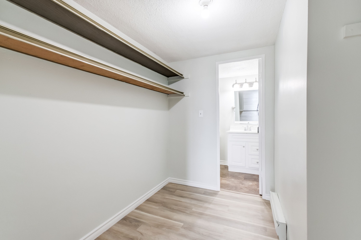



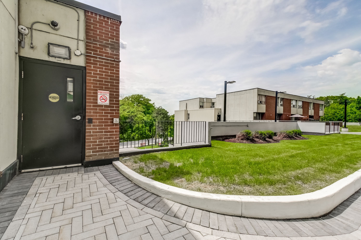
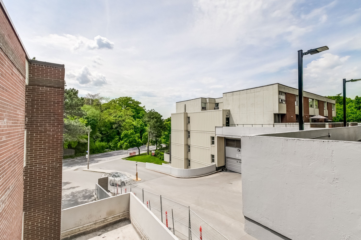
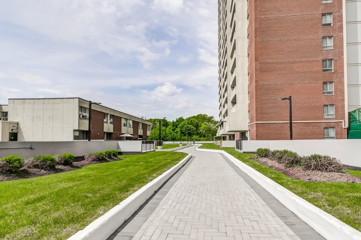
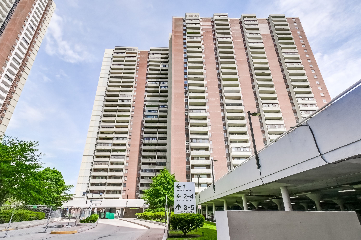
 Properties with this icon are courtesy of
TRREB.
Properties with this icon are courtesy of
TRREB.![]()
Yes, we are asking for the right price for the right thing! There is no match for any property like this in the last few years. One of the biggest (according to MPAC, 1595 sq ft.) Entirely professionally done Renovation, Spotless Painting, Stunning And Bright, Newly Upgraded 3 Bedrooms, 3 Washrooms- Duplex Townhouse Located In a Highly Desirable, Quiet & Safe Neighbourhood where Modern Elegance Meets Convenience. Big Closet In All Bedroom, 2 In Suit Storage, Big Master Bedroom With Washroom. Bright Open Concept Living And Dining Space Boasting Plenty Of Natural Light. The renovated Kitchen has a Quartz Countertop, Backsplash/Double deep sink And Ample Cabinet Space. On The Second Floor, You'll Find A Cozy Atmosphere In Each Of The Three Generously Sized Bedrooms. The Spacious Primary Bedroom Features A Luxurious walk-in Closet and two Piece of Ensuite. Conveniently Located Next To Victoria Park Subway Station,Parks, Daycare, Schools, Grocery, Pharmacy, Major Highways, And Much More. After renovation,you will be the first to live there!
- HoldoverDays: 60
- Architectural Style: 2-Storey
- Property Type: Residential Condo & Other
- Property Sub Type: Condo Townhouse
- GarageType: Underground
- Directions: Victoria Park Ave and Danforth Ave
- Tax Year: 2024
- Parking Features: Underground
- ParkingSpaces: 2
- Parking Total: 2
- WashroomsType1: 1
- WashroomsType2: 1
- WashroomsType3: 1
- BedroomsAboveGrade: 3
- Interior Features: Carpet Free
- Basement: None
- Cooling: Window Unit(s)
- HeatSource: Electric
- HeatType: Radiant
- LaundryLevel: Upper Level
- ConstructionMaterials: Brick, Stucco (Plaster)
- PropertyFeatures: Park, Place Of Worship, Public Transit, School, Rec./Commun.Centre, School Bus Route
| School Name | Type | Grades | Catchment | Distance |
|---|---|---|---|---|
| {{ item.school_type }} | {{ item.school_grades }} | {{ item.is_catchment? 'In Catchment': '' }} | {{ item.distance }} |

