$695,000
$40,000#121 - 25 Collinsgrove Road, Toronto, ON M1E 3S3
West Hill, Toronto,
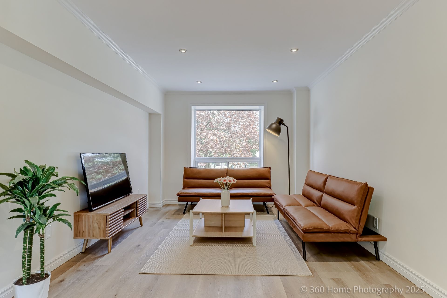
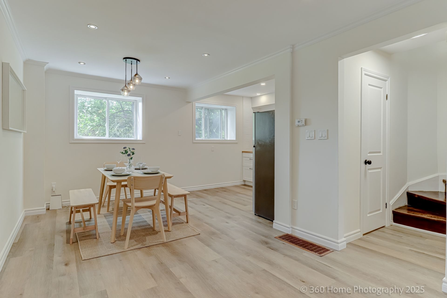
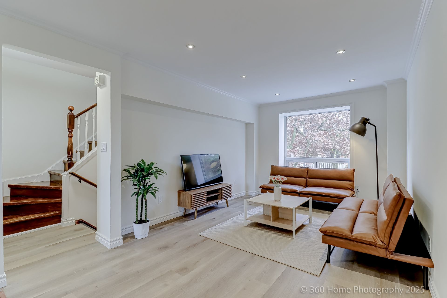
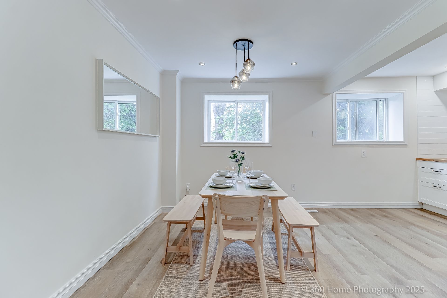
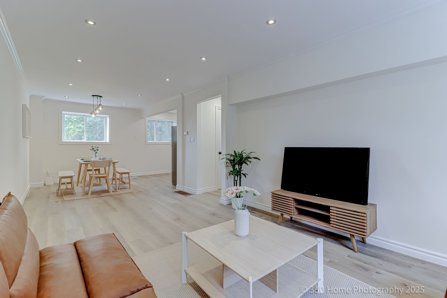
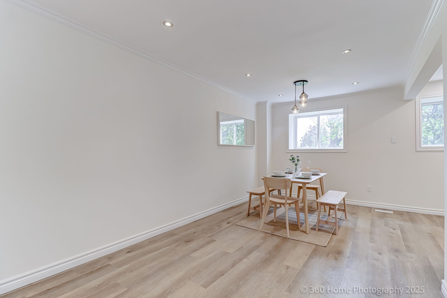
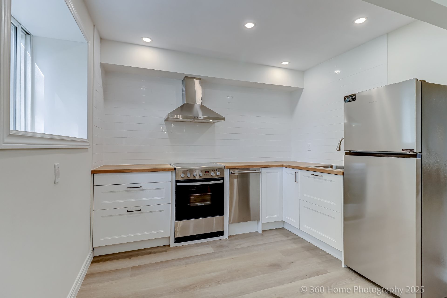
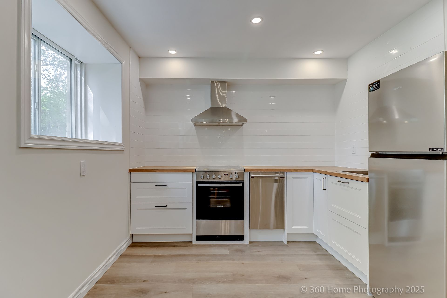
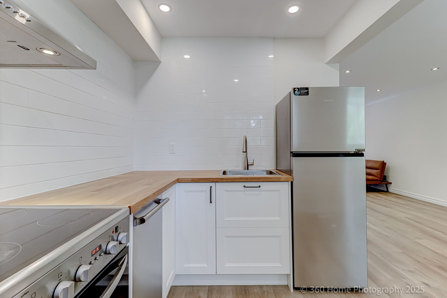
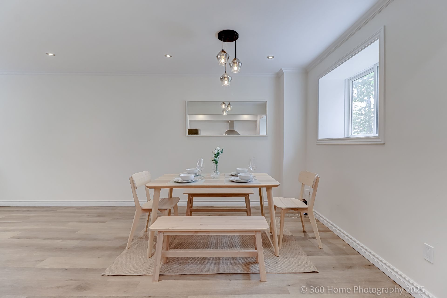
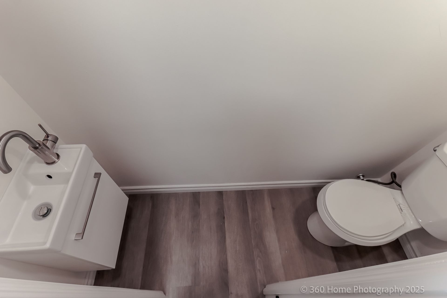
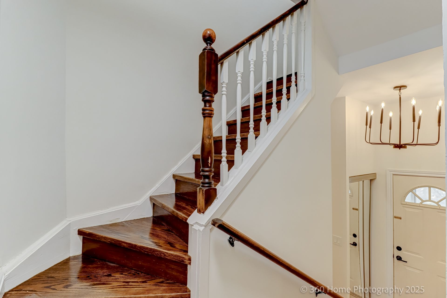
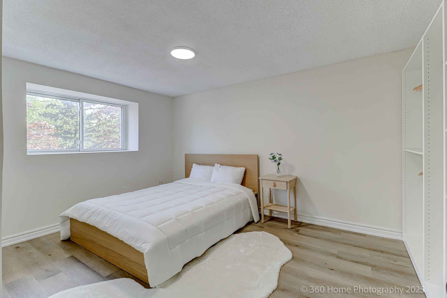
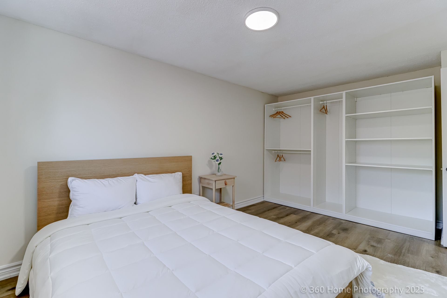
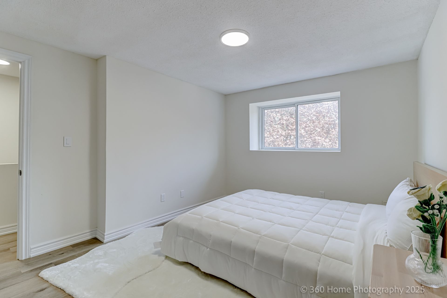
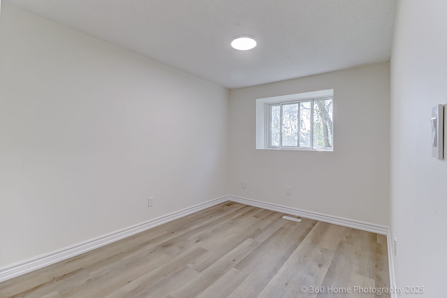
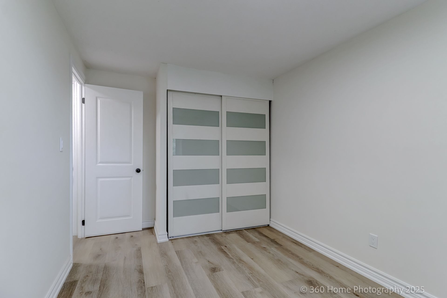
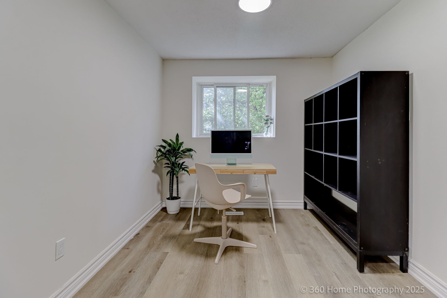
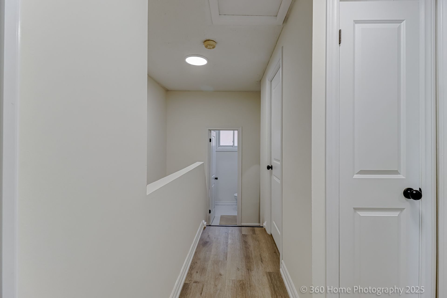
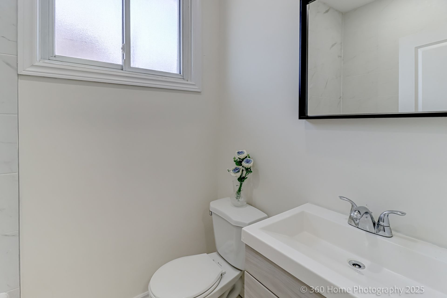
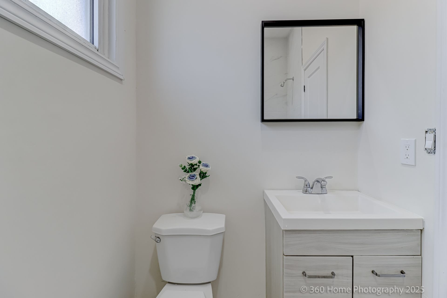
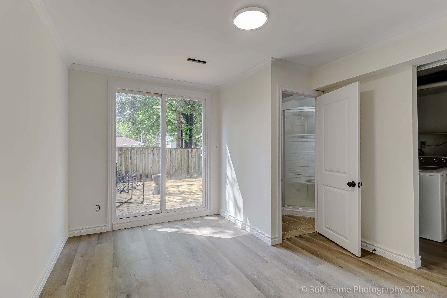
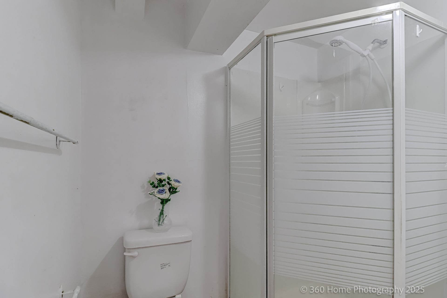
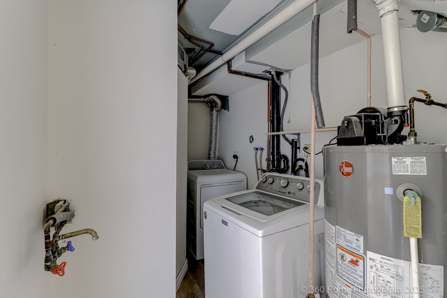
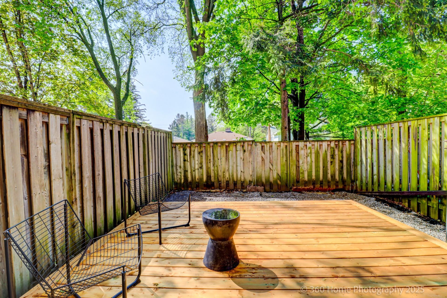

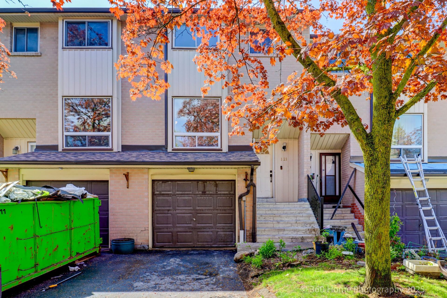
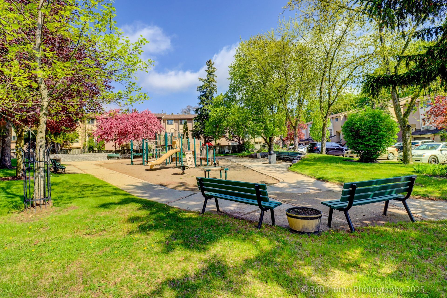
 Properties with this icon are courtesy of
TRREB.
Properties with this icon are courtesy of
TRREB.![]()
Welcome to this beautifully renovated 3+1 bedroom, 3 washroom townhouse, ideally located just steps from schools, TTC transit, Centennial College, U of T Scarborough, library, plaza, and more! Designed in a calming Japandi style, this open-concept home is bathed in natural light and offers modern finishes throughout. Recent Renovations & Features: Full house renovation completed, including newly added powder room. Brand new kitchen upgrades: new fridge, range hood, dishwasher, kitchen cabinet door. Brand new Luxury Vinyl flooring, hardwood stairs, and fresh paint throughout New deck perfect for relaxing or entertaining. Roof replaced in May 2025. The bright and airy layout features 3 bedrooms upstairs, with an additional room in the walk-out basement complete with its own 3-piece bathroom and separate entrance, offering excellent potential to create a private rental unit or in-law suite. Enjoy BBQs and fresh air in your fenced yard with direct access from the basement. Condo Fee Includes: water, building insurance, and all common elements. This is an ideal home for young families, professionals, or investors looking for a move-in ready property with income potential in a prime Scarborough location. Don't miss this rare opportunity book your showing today!
- HoldoverDays: 30
- Architectural Style: 2-Storey
- Property Type: Residential Condo & Other
- Property Sub Type: Condo Townhouse
- GarageType: Built-In
- Directions: Lawrence/Morningside
- Tax Year: 2024
- Parking Features: Private
- ParkingSpaces: 1
- Parking Total: 2
- WashroomsType1: 1
- WashroomsType1Level: Second
- WashroomsType2: 1
- WashroomsType2Level: Main
- WashroomsType3: 1
- WashroomsType3Level: Basement
- BedroomsAboveGrade: 3
- BedroomsBelowGrade: 1
- Interior Features: Carpet Free
- Basement: Finished with Walk-Out
- Cooling: Central Air
- HeatSource: Gas
- HeatType: Forced Air
- LaundryLevel: Lower Level
- ConstructionMaterials: Brick
| School Name | Type | Grades | Catchment | Distance |
|---|---|---|---|---|
| {{ item.school_type }} | {{ item.school_grades }} | {{ item.is_catchment? 'In Catchment': '' }} | {{ item.distance }} |

