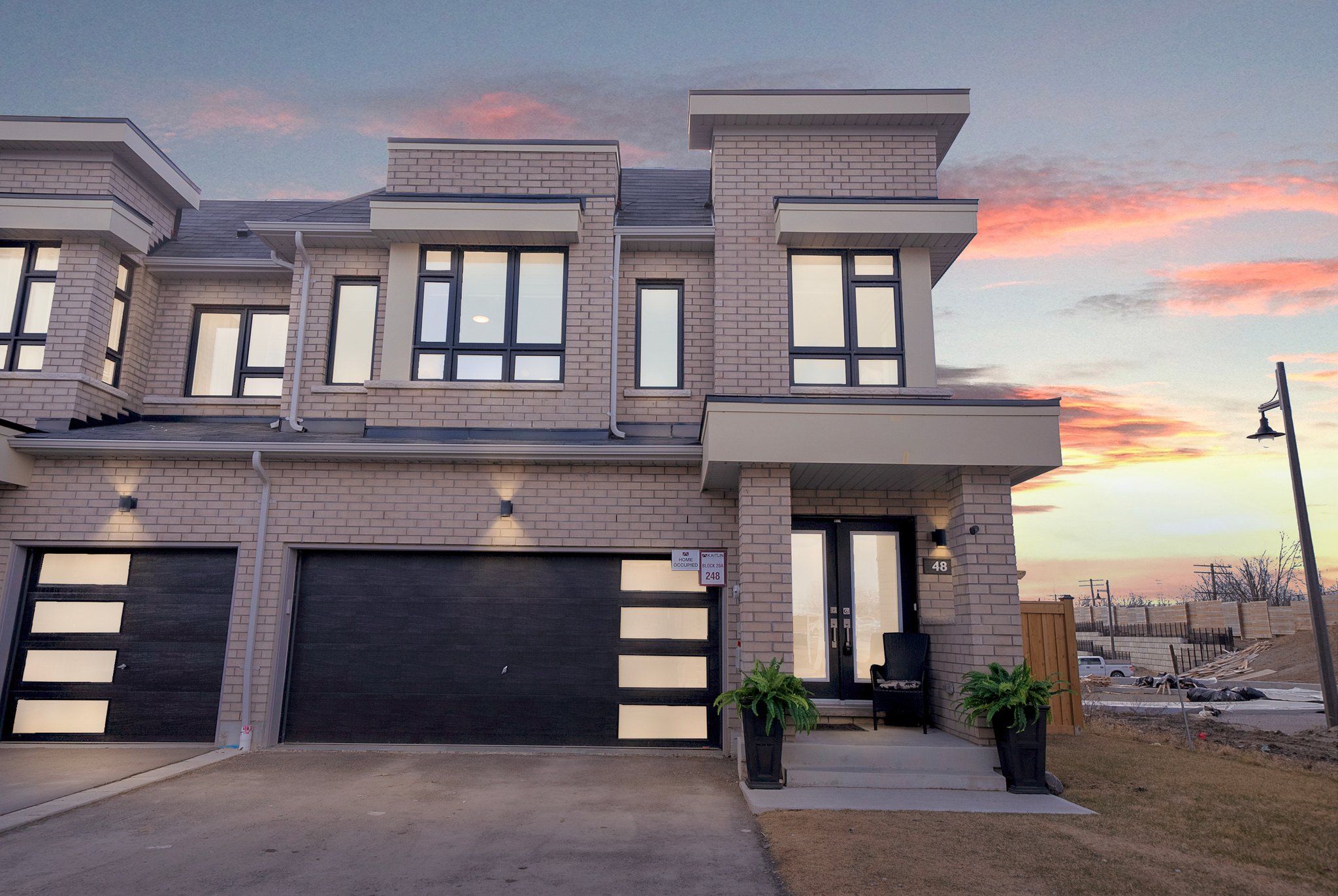$799,900
48 Caspian Square, Clarington, ON L1C 7G3
Bowmanville, Clarington,

































 Properties with this icon are courtesy of
TRREB.
Properties with this icon are courtesy of
TRREB.![]()
***OPEN HOUSE SATURDAY MAY 10 | 2-4PM*** Spacious 4-Bedroom End-Unit in Bowmanville's Lakeside Community! Welcome to 48 Caspian Square, a rare and spacious corner townhome offering over 2,500 sq. ft. of finished living space in one of Bowmanville's most desirable lakeside neighbourhoods. Ideally located just minutes from Highway 401, this home is perfect for commuters seeking space, convenience, and community charm.The main floor features a bright, open-concept layout with hardwood flooring, a stylish kitchen overlooking the living and dining areas, and a walkout to a fully fenced backyard perfect for entertaining or relaxing outdoors.Upstairs, the large primary suite offers a walk-in closet and private ensuite. Three additional bedrooms provide flexibility for family, guests, or a home office.The fully finished basement includes a 3-piece bathroom and adds valuable bonus space, ideal for a rec room or gym.Additional features include a rare double car garage with epoxy flooring! This is your opportunity to enjoy lakeside living with all the space you need. Book your showing today!
- HoldoverDays: 90
- Architectural Style: 2-Storey
- Property Type: Residential Freehold
- Property Sub Type: Att/Row/Townhouse
- DirectionFaces: West
- GarageType: Attached
- Directions: Bennett Rd to Port Darlington
- Tax Year: 2024
- Parking Features: Private
- ParkingSpaces: 2
- Parking Total: 4
- WashroomsType1: 1
- WashroomsType1Level: Main
- WashroomsType2: 1
- WashroomsType2Level: Second
- WashroomsType3: 1
- WashroomsType3Level: Second
- WashroomsType4: 1
- WashroomsType4Level: Basement
- BedroomsAboveGrade: 4
- Interior Features: Auto Garage Door Remote
- Basement: Finished
- Cooling: Central Air
- HeatSource: Gas
- HeatType: Forced Air
- ConstructionMaterials: Brick
- Roof: Shingles
- Sewer: Sewer
- Foundation Details: Concrete
- Parcel Number: 273400022
- LotSizeUnits: Feet
- PropertyFeatures: Marina, Lake/Pond, Park
| School Name | Type | Grades | Catchment | Distance |
|---|---|---|---|---|
| {{ item.school_type }} | {{ item.school_grades }} | {{ item.is_catchment? 'In Catchment': '' }} | {{ item.distance }} |


































