$749,000
384 Okanagan Path, Oshawa, ON L1H 0B1
Donevan, Oshawa,
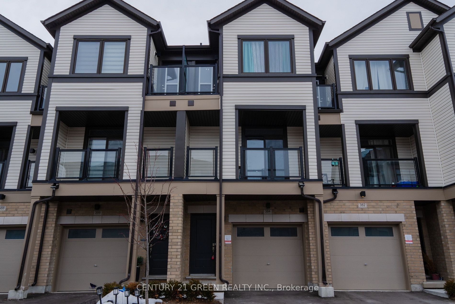
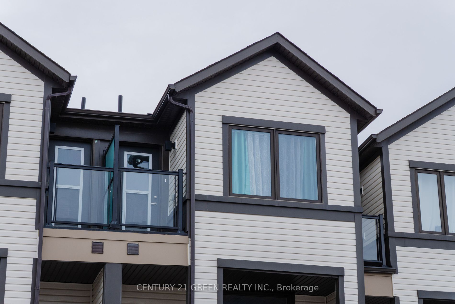
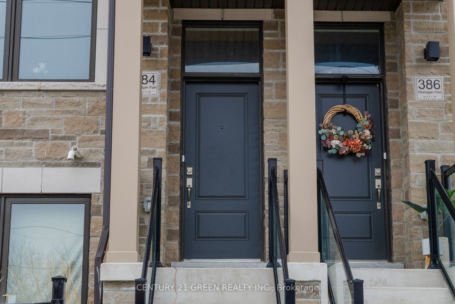
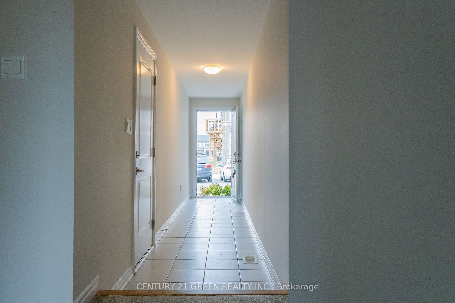
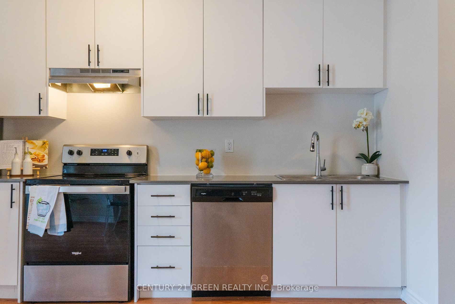

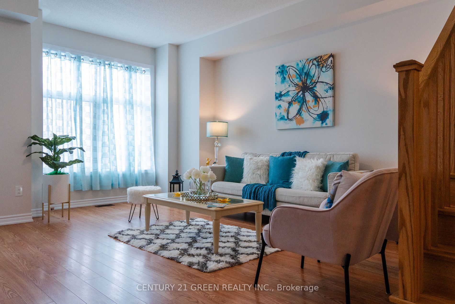
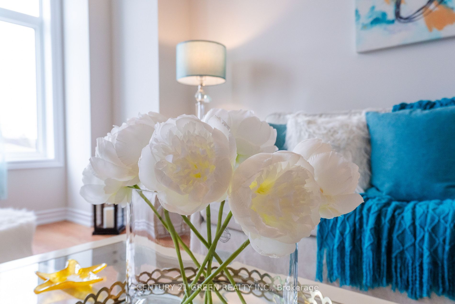
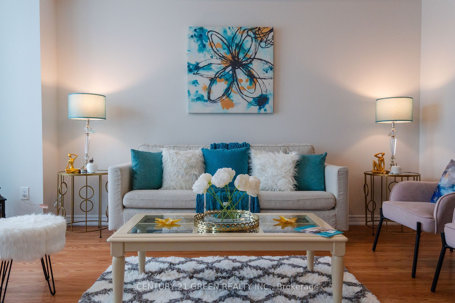
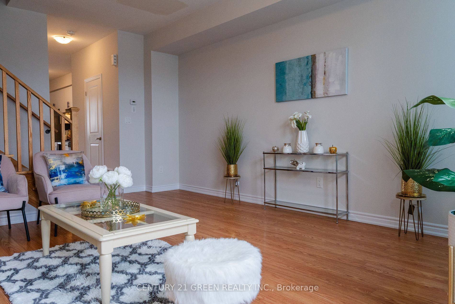
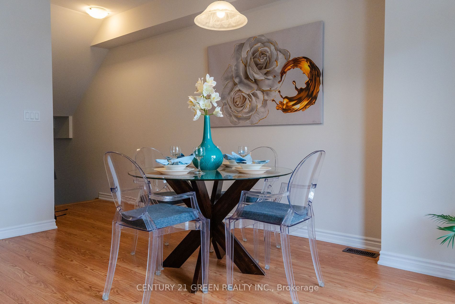

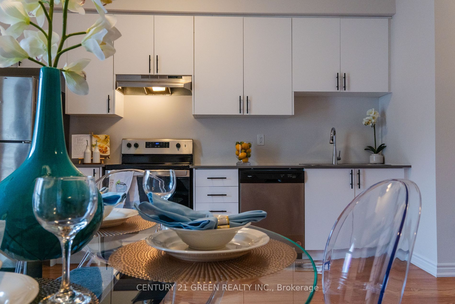
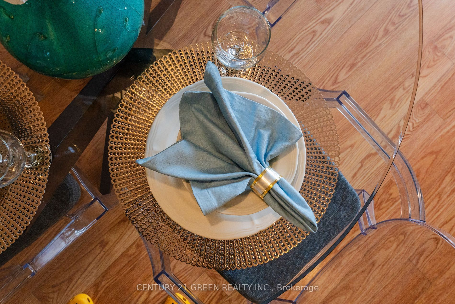

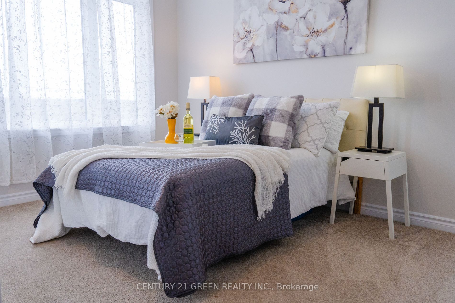

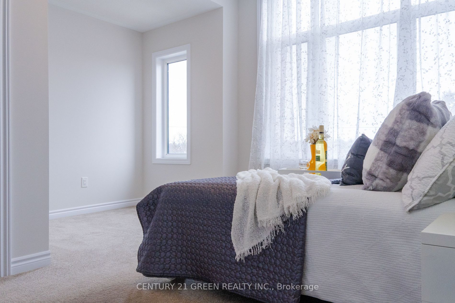
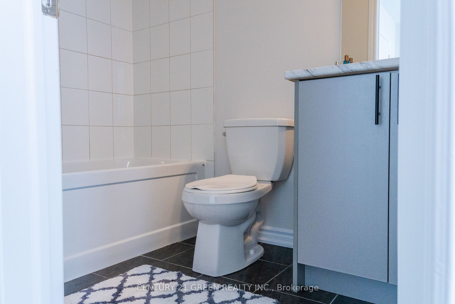
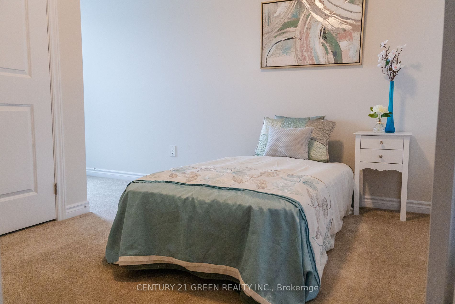
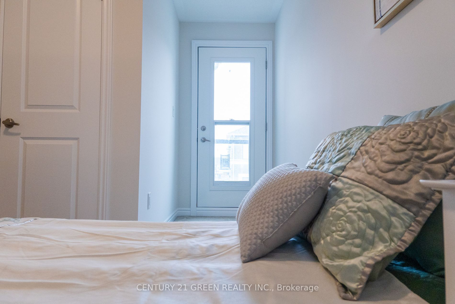
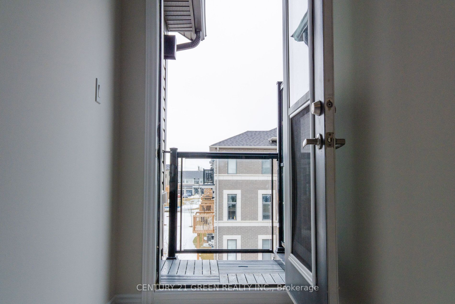
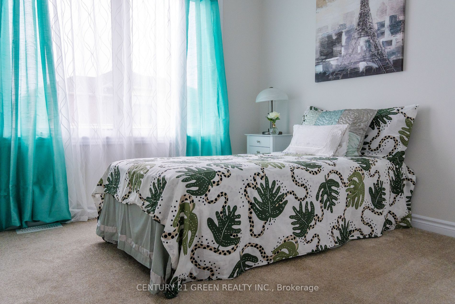
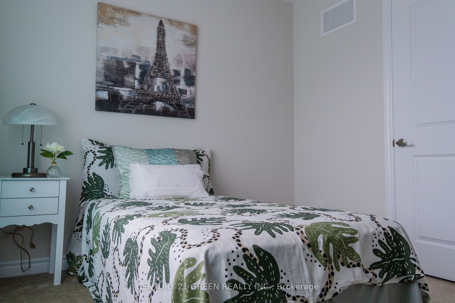

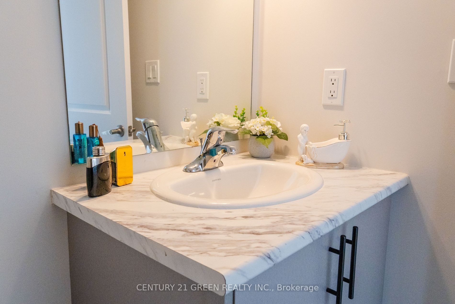
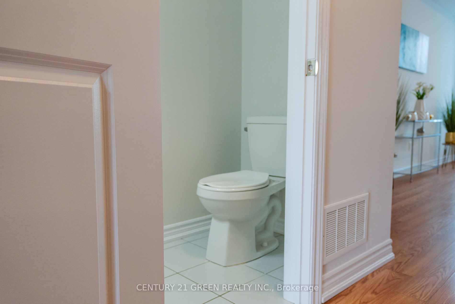
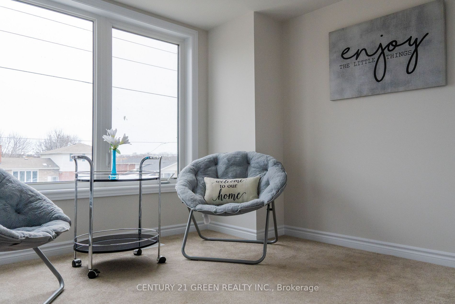
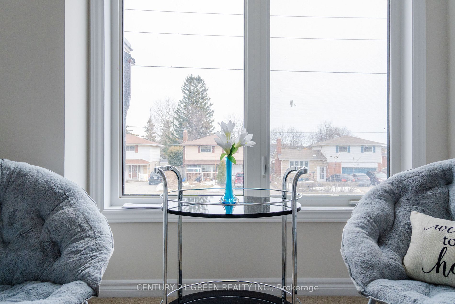
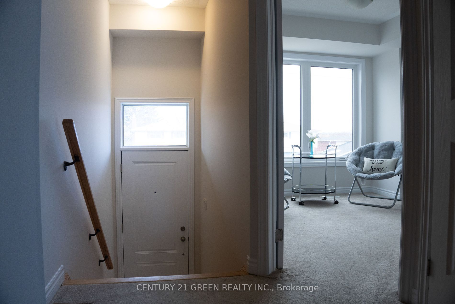
 Properties with this icon are courtesy of
TRREB.
Properties with this icon are courtesy of
TRREB.![]()
This newly built, A freehold townhome offers approximately 2,000 sqft across three levels, featuring 3 bedrooms and 3 bathrooms. On the first floor, you'll find access to the garage. A closet and a spacious family room with a large window, which converted into a 4th bedroom. The home has a double-door entry, allowing access from both the front and back. The second floor boasts an expansive great room with a 9-foot flat ceiling, a modern kitchen with ample space, and a walkout balcony. Upstairs, there are 3 well- appointed bedrooms, including a primary suite with an ensuite bathroom, a closet, and a large window. The second bedroom features a closet and large window. The property also comes with a Conveniently located near major highways, parks, major stores, and universities, this home is perfect for those seeking both comfort and accessibility. A better option with your buyer a First Time Home.
- HoldoverDays: 90
- Architectural Style: 3-Storey
- Property Type: Residential Freehold
- Property Sub Type: Att/Row/Townhouse
- DirectionFaces: East
- GarageType: Attached
- Directions: Harmony Rd. and Taylor Ave.
- Tax Year: 2024
- Parking Features: Available
- ParkingSpaces: 1
- Parking Total: 2
- WashroomsType1: 1
- WashroomsType1Level: Main
- WashroomsType2: 1
- WashroomsType2Level: Third
- WashroomsType3: 1
- WashroomsType3Level: Third
- BedroomsAboveGrade: 4
- Basement: Unfinished
- Cooling: Central Air
- HeatSource: Gas
- HeatType: Forced Air
- ConstructionMaterials: Brick
- Exterior Features: Deck
- Roof: Shingles
- Sewer: Sewer
- Foundation Details: Concrete
- Parcel Number: 163400512
- LotSizeUnits: Feet
- LotDepth: 83.3
- LotWidth: 15.09
- PropertyFeatures: School, Public Transit
| School Name | Type | Grades | Catchment | Distance |
|---|---|---|---|---|
| {{ item.school_type }} | {{ item.school_grades }} | {{ item.is_catchment? 'In Catchment': '' }} | {{ item.distance }} |

