$765,000
$24,000#113 - 1280 Bridletowne Circle, Toronto, ON M1W 2V4
L'Amoreaux, Toronto,
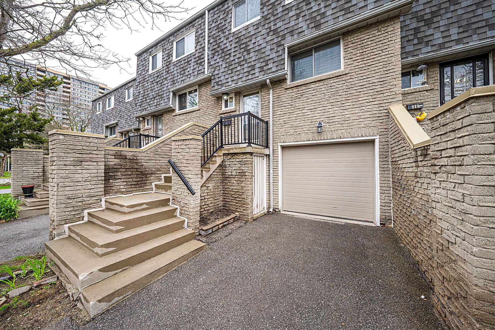
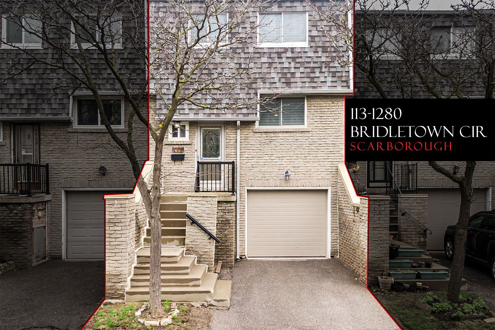

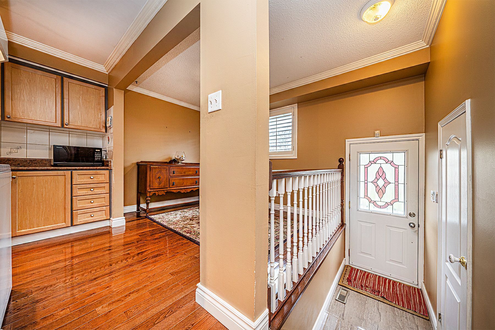

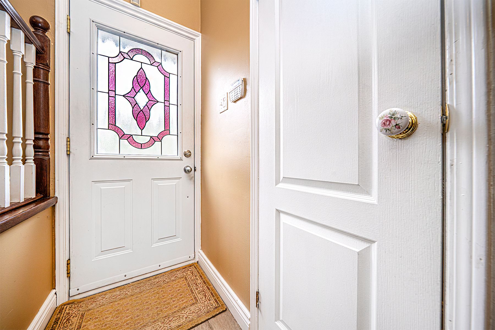
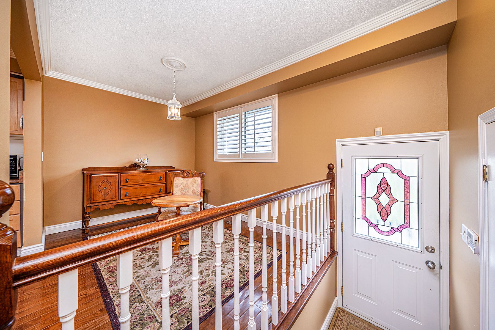
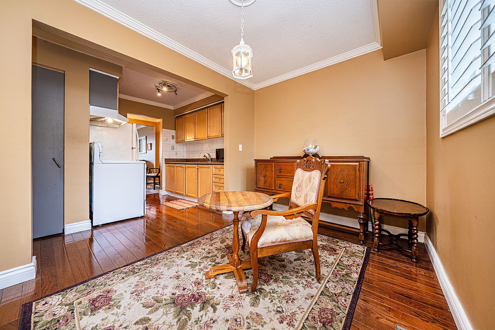

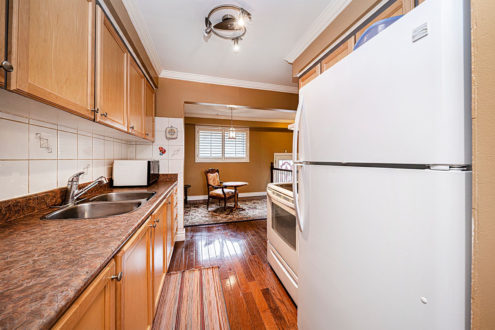


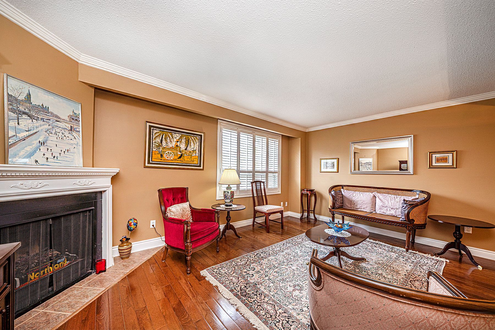

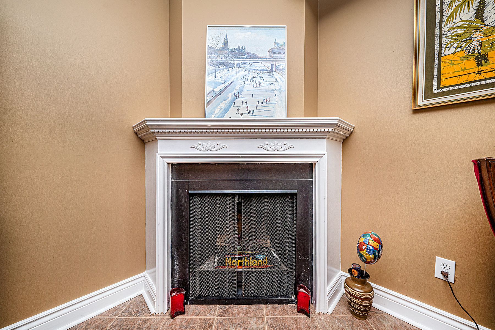
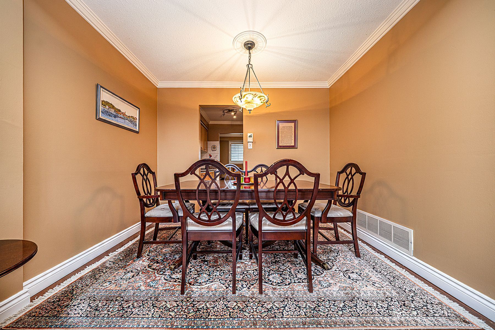
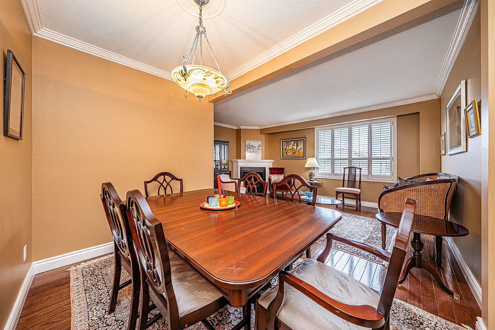
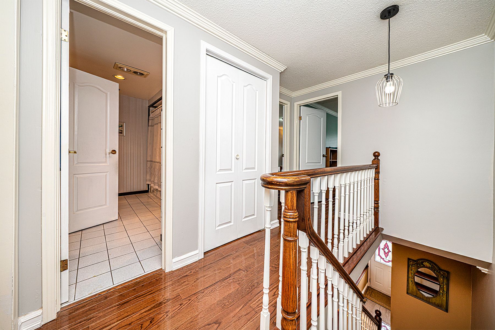
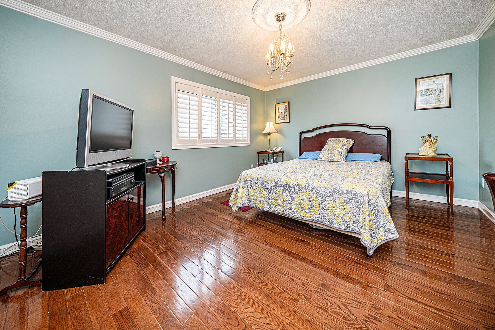

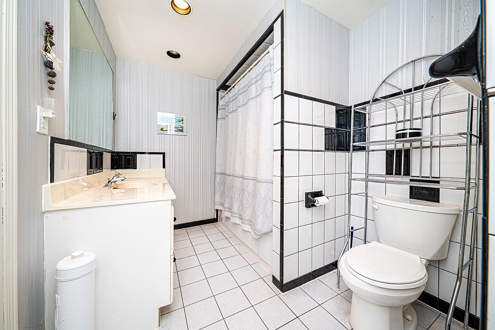
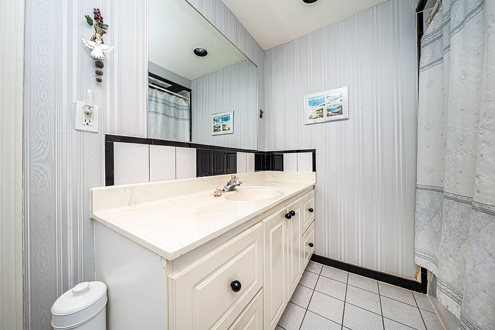
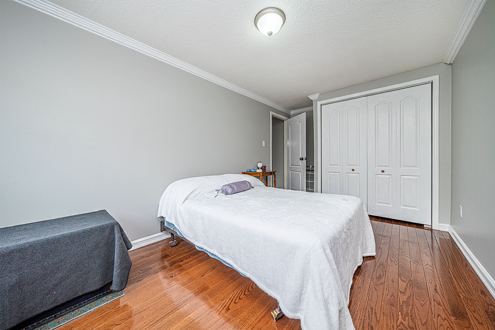

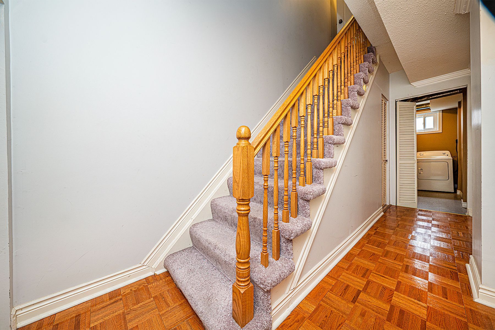


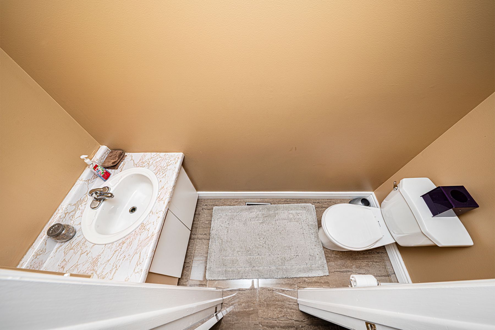
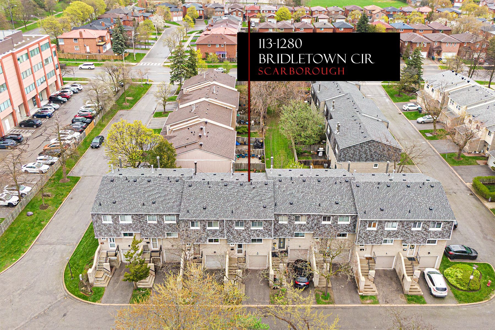
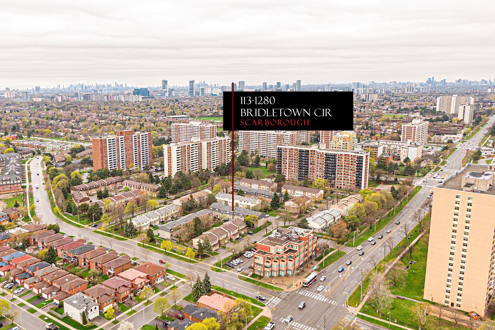
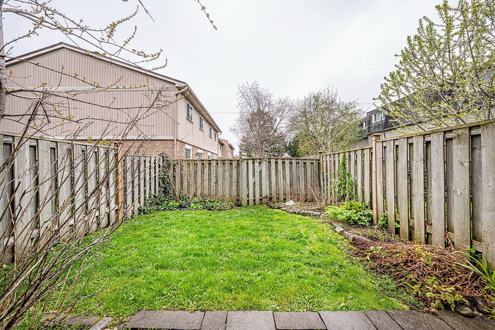
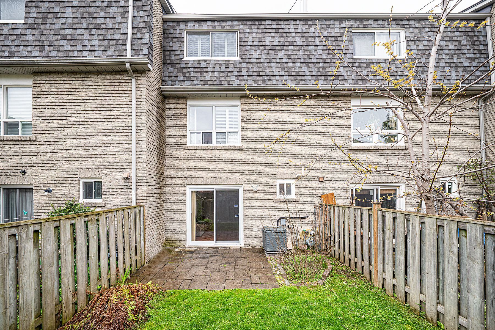
 Properties with this icon are courtesy of
TRREB.
Properties with this icon are courtesy of
TRREB.![]()
Welcome to this townhouse located perfectly in the L'Amoreaux neighborhood. This never before offered unit is meticulously maintained and boasts an array of features that cater to both comfort and convenience. Step inside to discover updated hardwood floors that lend a touch of sophistication to the living space. Crown molding adds a subtle yet elegant accent throughout the home, enhancing its charm. The finished basement offers versatility and additional living space, complete with a convenient walkout to the backyard. Whether it's for relaxation or entertainment, this area caters to your every need. Located near shopping centers, medical facilities, and schools, this townhouse provides unparalleled accessibility to everyday essentials. With the same owner for over40 years, this residence exudes a sense of stability and care that's rare to find. Don't miss the opportunity to make this your new home sweet home.
- HoldoverDays: 120
- Architectural Style: 2-Storey
- Property Type: Residential Condo & Other
- Property Sub Type: Condo Townhouse
- GarageType: Built-In
- Directions: Warden Ave/Finch Ave E
- Tax Year: 2024
- Parking Features: Private
- ParkingSpaces: 1
- Parking Total: 2
- WashroomsType1: 1
- WashroomsType1Level: Second
- WashroomsType2: 1
- WashroomsType2Level: Main
- BedroomsAboveGrade: 3
- Interior Features: Other
- Basement: Finished with Walk-Out
- Cooling: Central Air
- HeatSource: Gas
- HeatType: Forced Air
- ConstructionMaterials: Brick
- Parcel Number: 113870061
- PropertyFeatures: Hospital, Park, Public Transit
| School Name | Type | Grades | Catchment | Distance |
|---|---|---|---|---|
| {{ item.school_type }} | {{ item.school_grades }} | {{ item.is_catchment? 'In Catchment': '' }} | {{ item.distance }} |

