$699,900
#98 - 4662 Kingston Road, Toronto, ON M1E 4Y7
West Hill, Toronto,
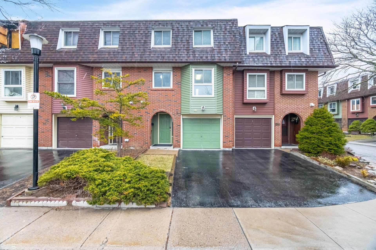
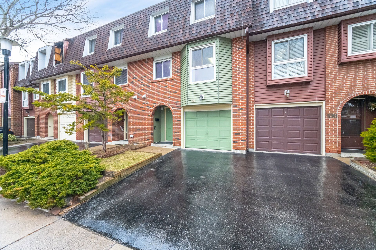
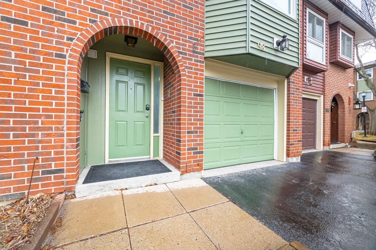
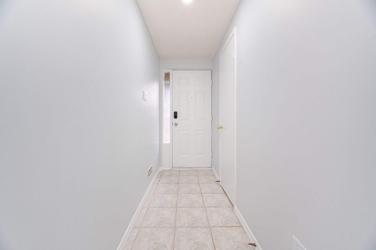
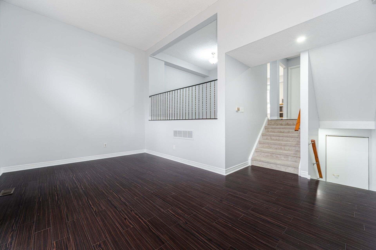
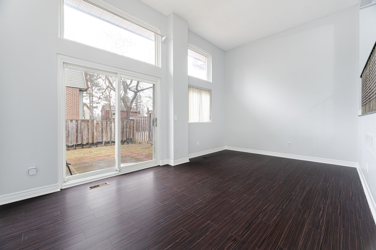
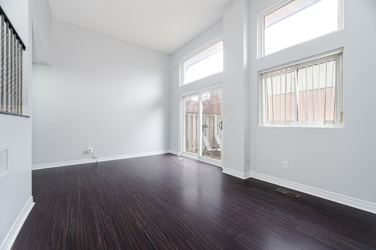
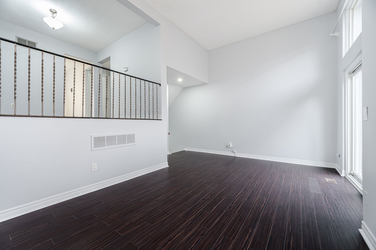
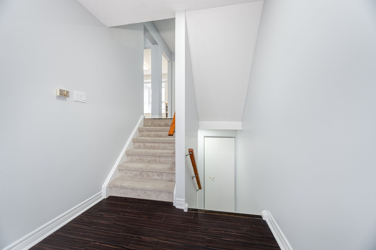
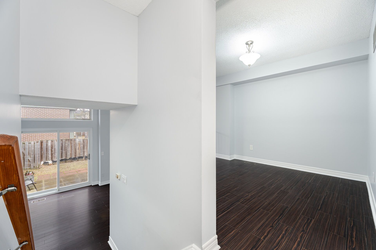
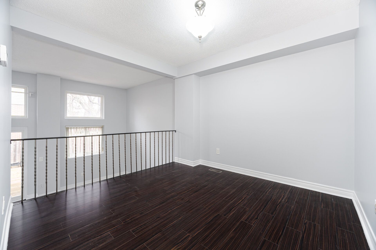
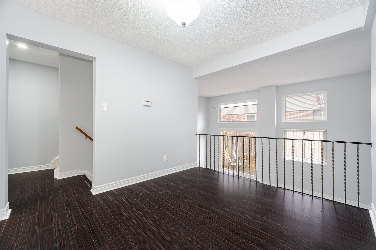
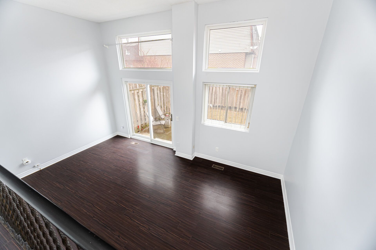
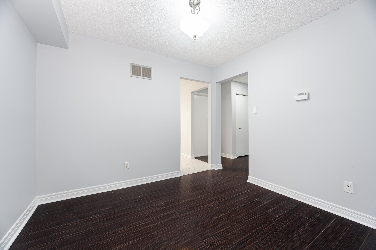
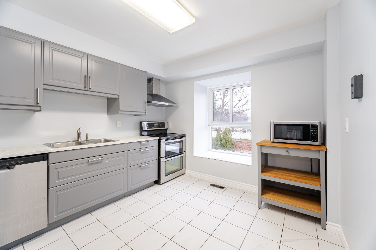
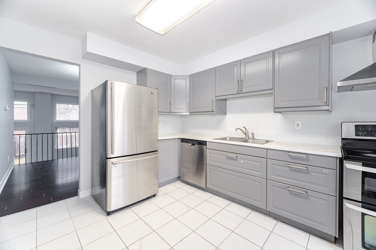
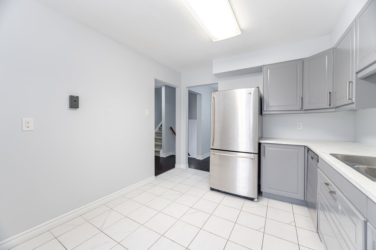
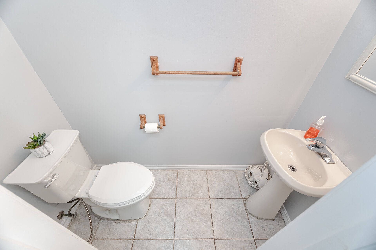
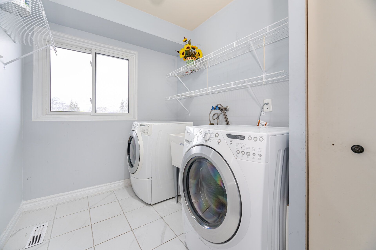
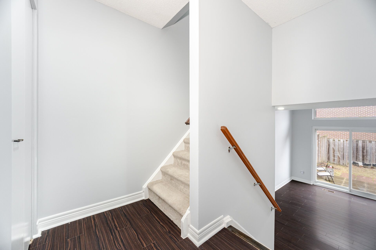
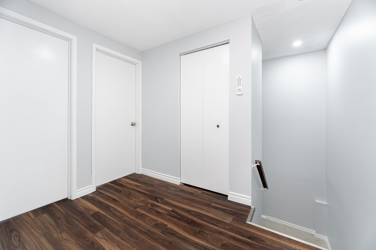
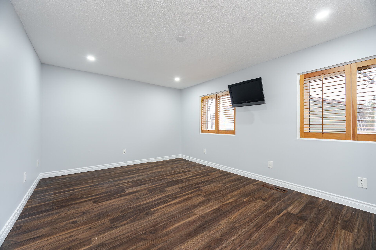

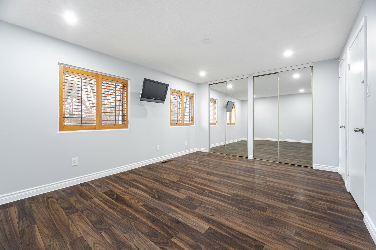
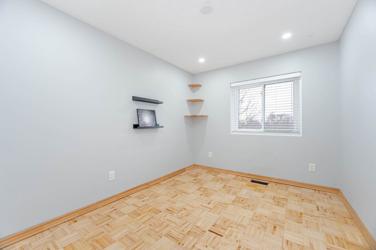
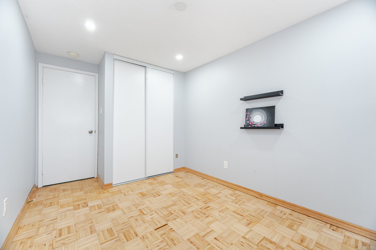
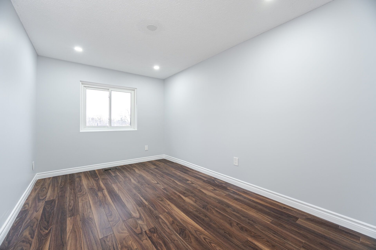
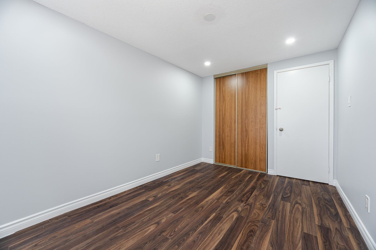
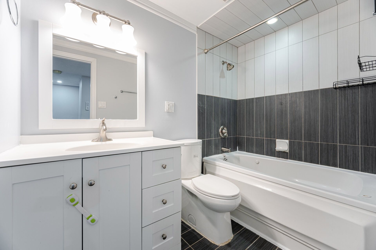

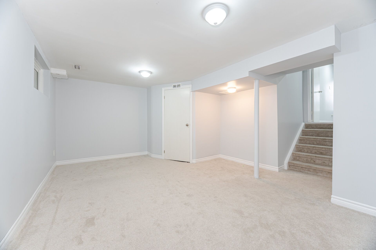
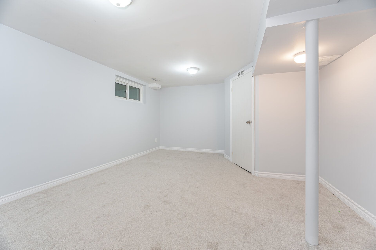
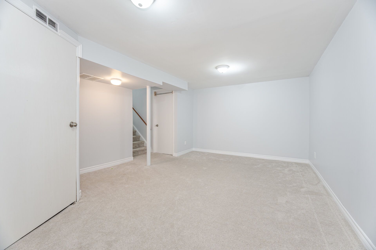
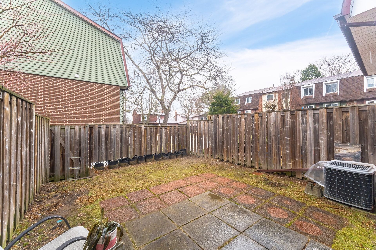
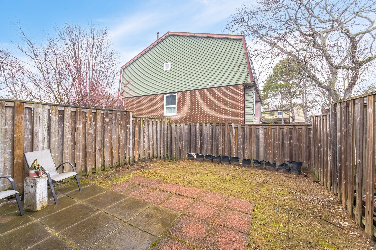
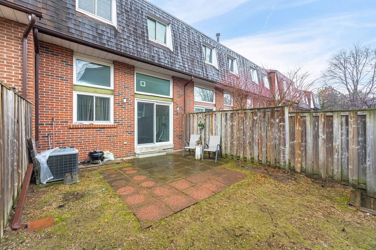
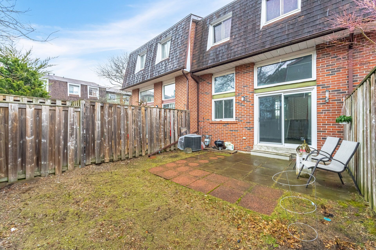
 Properties with this icon are courtesy of
TRREB.
Properties with this icon are courtesy of
TRREB.![]()
This beautifully updated home features a spacious layout, including a grand living room, a separate dining room, an eat-in kitchen, and convenient main floor laundry. Freshly painted throughout, with stylish pot lights adding a modern touch. Enjoy a walkout to a private backyard perfect for relaxing or entertaining. The finished basement and carpeted stairs add comfort, complemented by durable laminate flooring (2007). Recent upgrades include a stunning master bathroom and modern kitchen (2020), new vinyl windows, and an upgraded laundry room (2021). Ideally located close to all amenities for ultimate convenience. Just move in and enjoy.
- HoldoverDays: 90
- Architectural Style: 3-Storey
- Property Type: Residential Condo & Other
- Property Sub Type: Condo Townhouse
- GarageType: Attached
- Directions: Kingston Rd
- Tax Year: 2025
- Parking Features: Private
- ParkingSpaces: 1
- Parking Total: 2
- WashroomsType1: 1
- WashroomsType1Level: Upper
- WashroomsType2: 1
- WashroomsType2Level: Main
- BedroomsAboveGrade: 3
- Interior Features: Other
- Basement: Finished
- Cooling: Central Air
- HeatSource: Gas
- HeatType: Forced Air
- LaundryLevel: Main Level
- ConstructionMaterials: Aluminum Siding, Brick
| School Name | Type | Grades | Catchment | Distance |
|---|---|---|---|---|
| {{ item.school_type }} | {{ item.school_grades }} | {{ item.is_catchment? 'In Catchment': '' }} | {{ item.distance }} |

