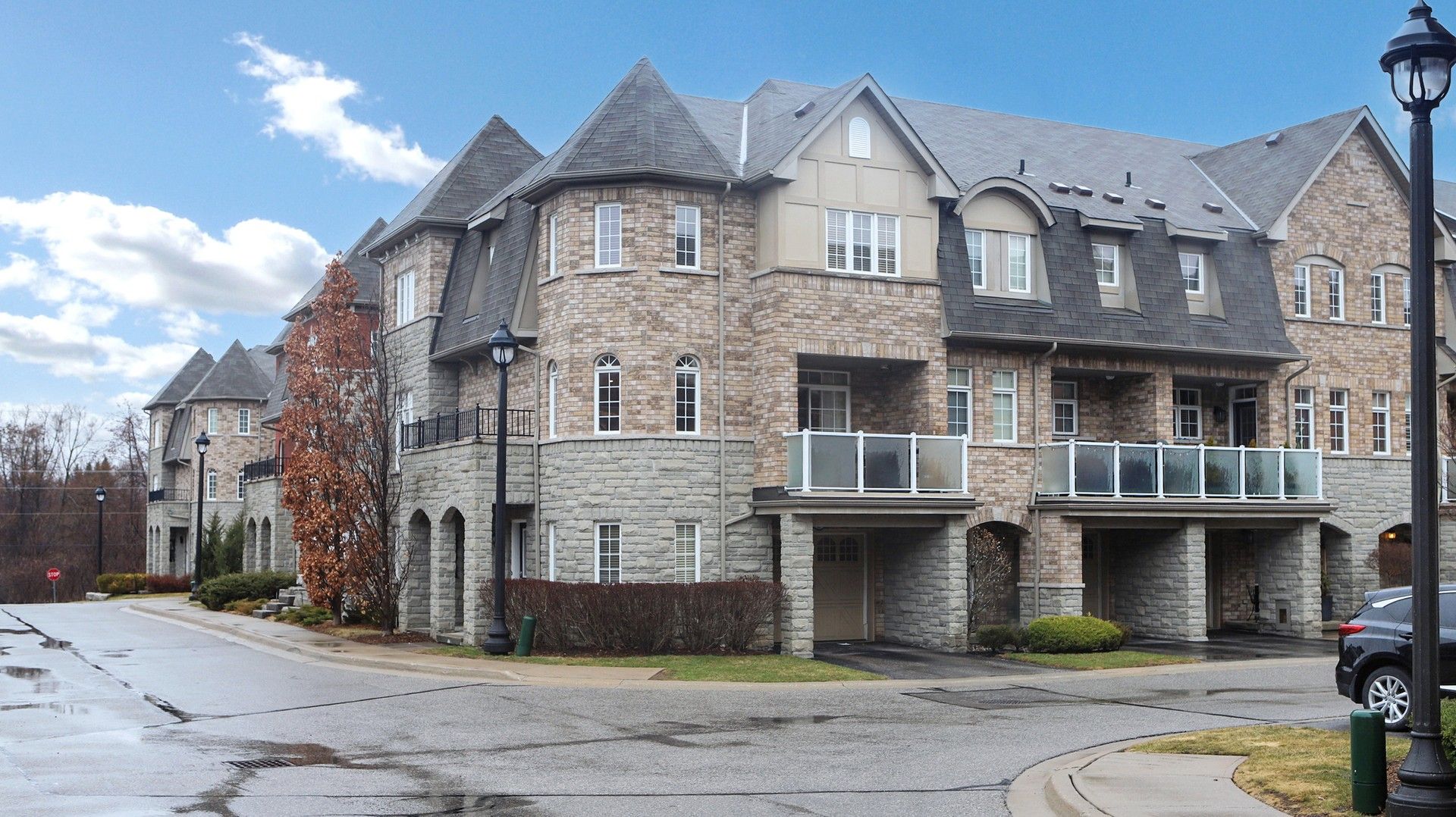$799,000
#66 - 1701 Finch Avenue, Pickering, ON L1V 0B7
Village East, Pickering,


















































 Properties with this icon are courtesy of
TRREB.
Properties with this icon are courtesy of
TRREB.![]()
Welcome to 1701 Finch Ave #66 A Stunning Upgraded End-Unit Townhome! This beautifully maintained and upgraded townhome offers over 2,100 sqft of comfortable living space in a highly desirable location. As an end unit, it enjoys extra privacy and natural light throughout. Step into the open-concept kitchen, complete with stainless steel appliances, a center island with breakfast bar, and granite countertops perfect for cooking and entertaining. The sun-filled living room boasts oversized south-facing windows and a walk-out to a covered balcony, ideal for barbecuing or relaxing outdoors. The main level features a versatile layout with a direct entrance from the garage, a spacious family room, and an additional office or potential 4thbedroom perfect for work-from-home needs or extended family. On the third floor, you'll find a generously sized primary bedroom with a walk-in closet and an oversized soaker tub your personal retreat. Additional features include:9-ft ceilings, Hardwood floors throughout (Brand new Hardwood on the third floor 2024), Pot Lights, Front-load washer & dryer (2024),Grand Spiral Staircase, Minutes away from 401,407,hiking,biking trails, Grocery stores, restaurants, plenty of visitor parking.
- HoldoverDays: 90
- Architectural Style: 3-Storey
- Property Type: Residential Condo & Other
- Property Sub Type: Condo Townhouse
- GarageType: Built-In
- Directions: Brock & Finch Ave.
- Tax Year: 2024
- Parking Features: Private
- ParkingSpaces: 1
- Parking Total: 2
- WashroomsType1: 1
- WashroomsType1Level: Ground
- WashroomsType2: 1
- WashroomsType2Level: Third
- WashroomsType3: 1
- WashroomsType3Level: Third
- BedroomsAboveGrade: 3
- BedroomsBelowGrade: 1
- Interior Features: Carpet Free, None
- Cooling: Central Air
- HeatSource: Gas
- HeatType: Forced Air
- ConstructionMaterials: Brick, Stone
| School Name | Type | Grades | Catchment | Distance |
|---|---|---|---|---|
| {{ item.school_type }} | {{ item.school_grades }} | {{ item.is_catchment? 'In Catchment': '' }} | {{ item.distance }} |



























































