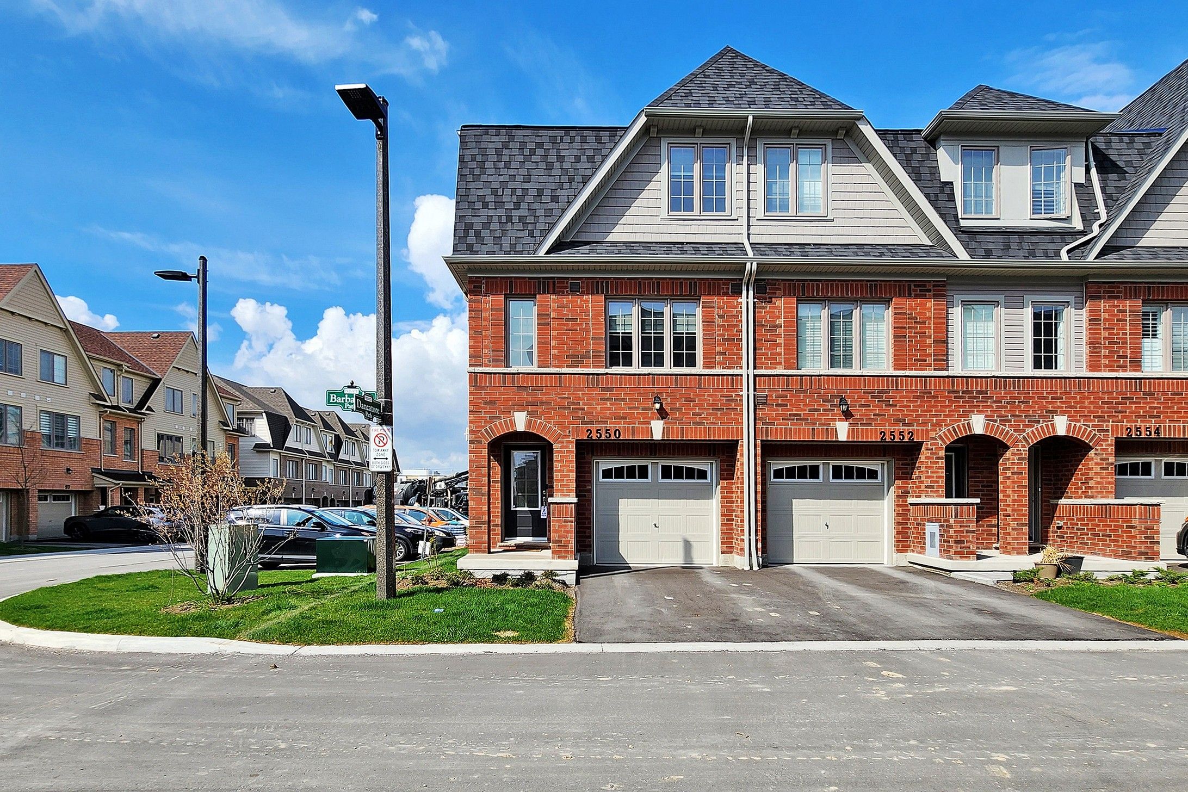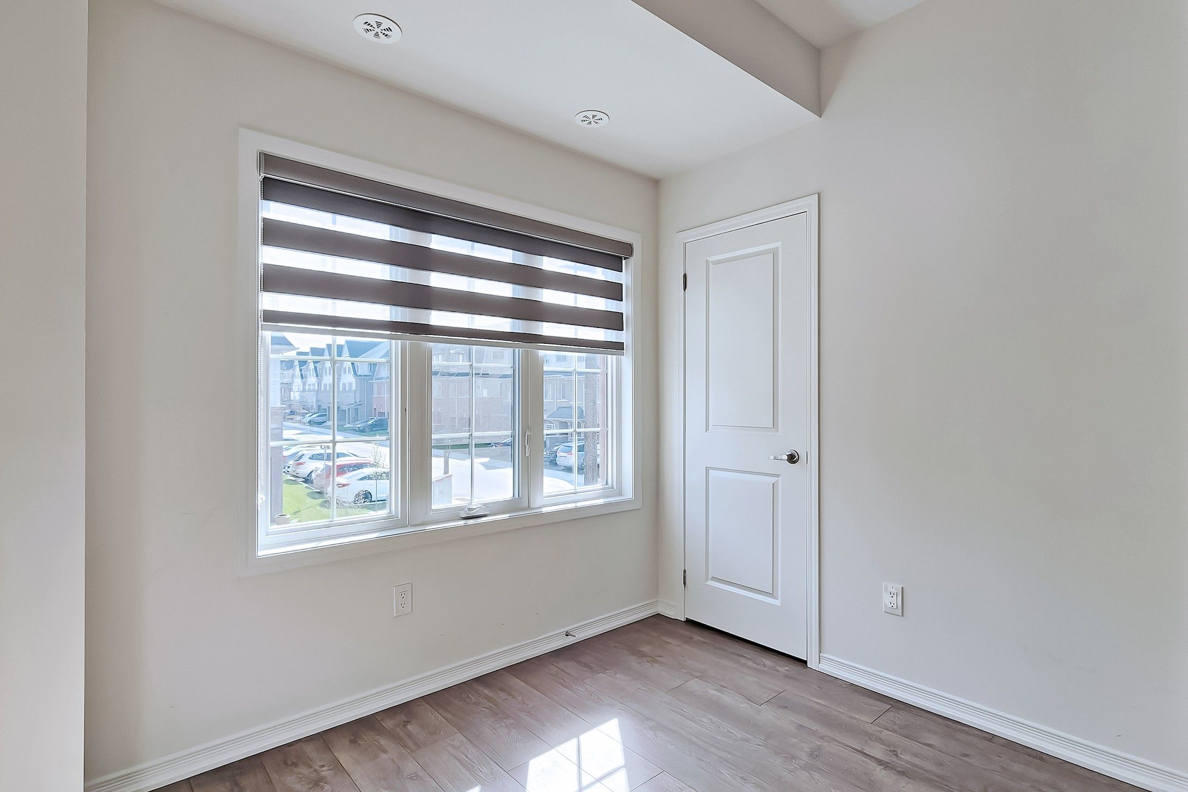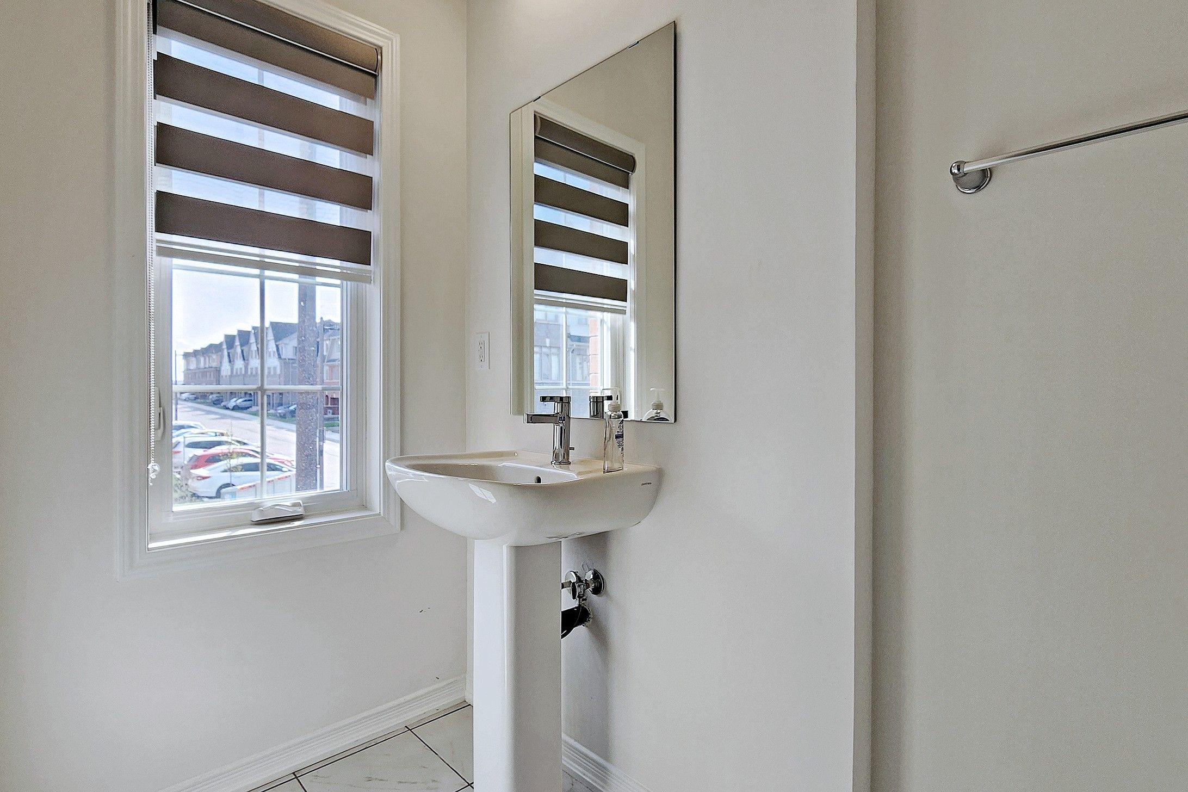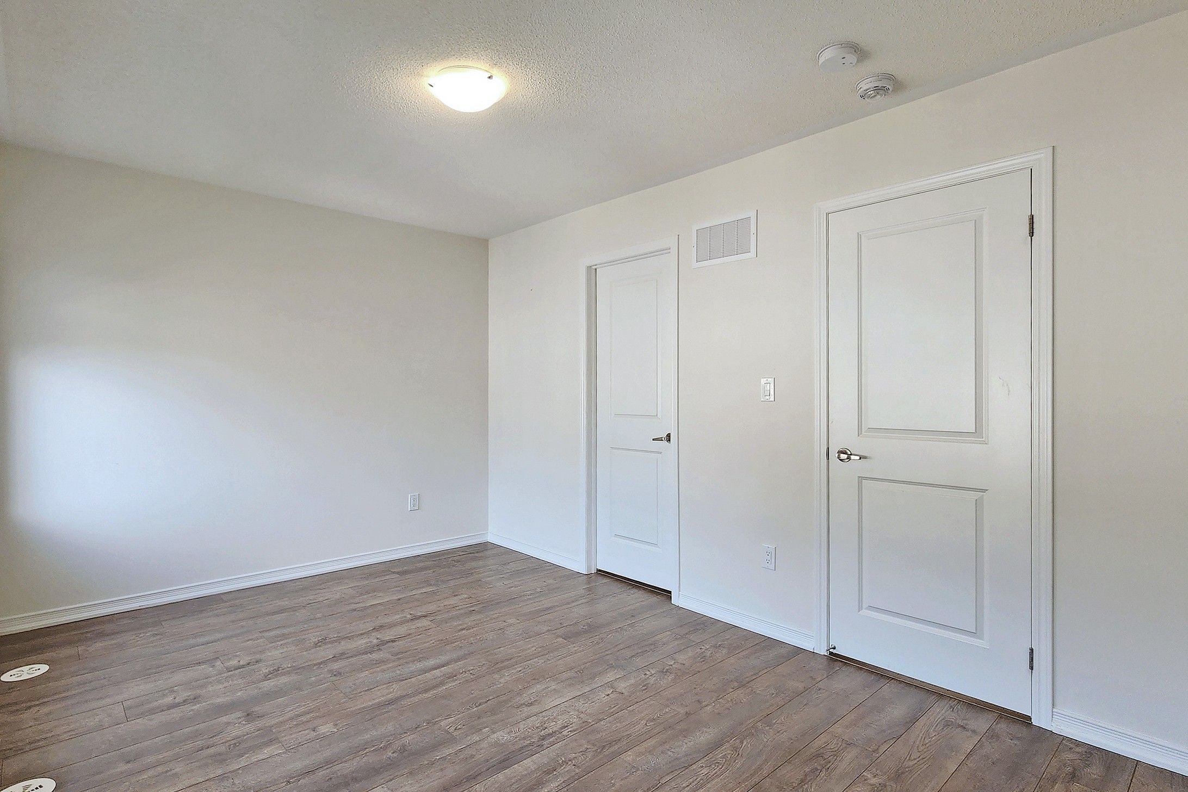$2,950
#114 - 2550 Barbarolli Path, Oshawa, ON L1L 0P9
Windfields, Oshawa,


















































 Properties with this icon are courtesy of
TRREB.
Properties with this icon are courtesy of
TRREB.![]()
Welcome to 2550 Barbarolli Path #114! Beautiful 3+1 bedrooms, 3 bathrooms townhome in a prime Oshawa location, offering a bright, functional layout and a finished rec room that can serve as a 4th bedroom or office. Featuring an open-concept living/dining area with walk-out to balcony, this home is perfect for families or professionals. Located just minutes from Costco, Riocan Windfields Shopping Centre, SmartCentres Oshawa North, and public transit. Surrounded by parks, schools, and community amenities. Nearby schools include Northern Dancer PS, Maxwell Heights SS, and Ontario Tech University. Places of worship such as Masjid Al Ikhlas and St. Joseph the Worker Catholic Church are within a short drive. Easy access to Hwy 407, Hwy 401, and Durham College. Ideal for comfortable and convenient living!
- HoldoverDays: 90
- Architectural Style: 3-Storey
- Property Type: Residential Freehold
- Property Sub Type: Att/Row/Townhouse
- DirectionFaces: West
- GarageType: Built-In
- Directions: From Windsfields & Steeplechase drive south than turn left on Danzatore Path, Turn right on Barbarolli Path and the destination will be on your right
- Parking Features: Private
- ParkingSpaces: 1
- Parking Total: 2
- WashroomsType1: 1
- WashroomsType1Level: Second
- WashroomsType2: 2
- WashroomsType2Level: Third
- BedroomsAboveGrade: 3
- BedroomsBelowGrade: 1
- Interior Features: Air Exchanger, Water Meter, Carpet Free
- Cooling: Central Air
- HeatSource: Gas
- HeatType: Forced Air
- LaundryLevel: Upper Level
- ConstructionMaterials: Brick
- Roof: Asphalt Shingle
- Sewer: Sewer
- Foundation Details: Concrete
- Parcel Number: 273570114
| School Name | Type | Grades | Catchment | Distance |
|---|---|---|---|---|
| {{ item.school_type }} | {{ item.school_grades }} | {{ item.is_catchment? 'In Catchment': '' }} | {{ item.distance }} |



























































