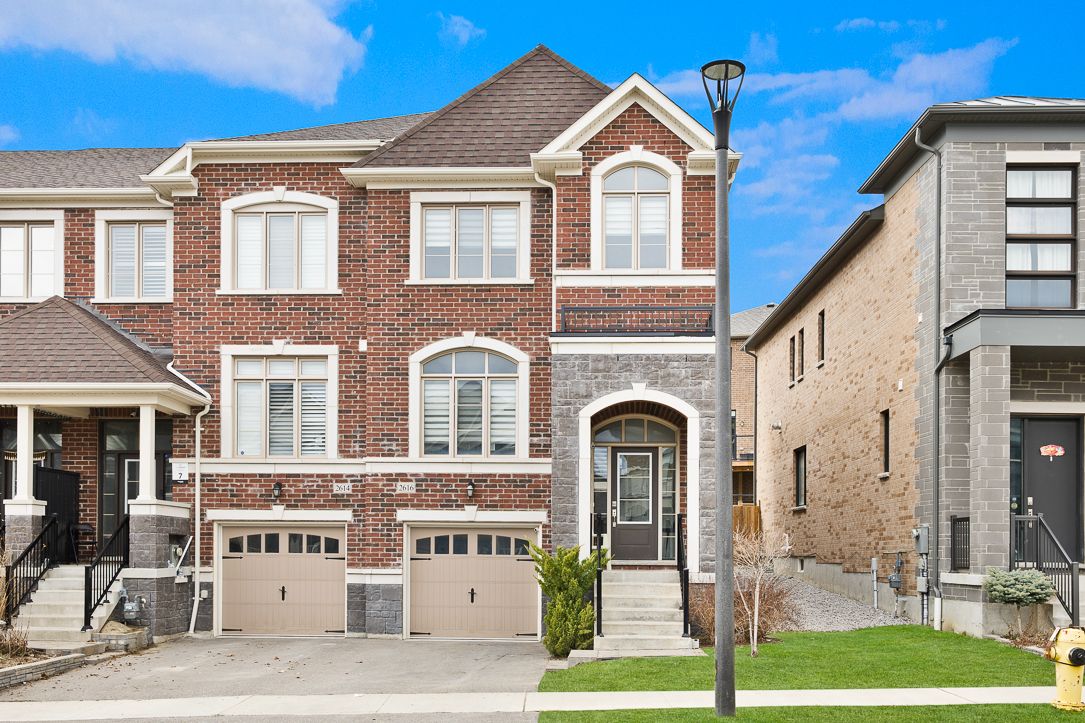$1,050,000
2616 Cerise Manor, Pickering, ON L1X 0G8
Rural Pickering, Pickering,





























 Properties with this icon are courtesy of
TRREB.
Properties with this icon are courtesy of
TRREB.![]()
Step Into This Beautiful End-Unit Townhome Nestled In A Thriving And Rapidly Growing Pickering Community. Spanning Over 2,000 Square Feet, This Contemporary Home Offers Elegant Design Paired With High-End Finishes, Catering To Those Who Value Both Comfort And Sophistication. The Fully Finished Basement, Complete With A Separate Entrance, Provides Versatile Living Space Perfect For Extended Family, Guests, Or Rental Potential. Enjoy The Convenience Of Two Modern Kitchens, One On The Main Level And Another In The Basement. Soaring 9-Foot Ceilings Throughout The Main Floor Are Complemented By A Striking 12-Foot Ceiling In The Grand Foyer, Adding A Sense Of Openness And Elegance. Stylish Touches Include Sleek Cabinetry, Quartz Countertops, Durable Laminate Flooring, And Abundant Pot Lighting That Illuminates Every Room With Warmth. Located In A Welcoming, Family-Oriented Neighborhood With Two New Schools Set To Open Soon. This Property Offers The Perfect Blend Of Lifestyle And Convenience.
- HoldoverDays: 90
- Architectural Style: 2-Storey
- Property Type: Residential Freehold
- Property Sub Type: Att/Row/Townhouse
- DirectionFaces: East
- GarageType: Attached
- Directions: Pickering
- Tax Year: 2024
- ParkingSpaces: 2
- Parking Total: 3
- WashroomsType1: 1
- WashroomsType1Level: Second
- WashroomsType2: 1
- WashroomsType2Level: Second
- WashroomsType3: 1
- WashroomsType3Level: Main
- WashroomsType4: 1
- WashroomsType4Level: Basement
- BedroomsAboveGrade: 3
- BedroomsBelowGrade: 1
- Interior Features: Other
- Basement: Finished
- Cooling: Central Air
- HeatSource: Gas
- HeatType: Forced Air
- ConstructionMaterials: Brick
- Roof: Asphalt Shingle
- Sewer: Sewer
- Foundation Details: Concrete
- Parcel Number: 263832738
- LotSizeUnits: Feet
- LotWidth: 29.01
| School Name | Type | Grades | Catchment | Distance |
|---|---|---|---|---|
| {{ item.school_type }} | {{ item.school_grades }} | {{ item.is_catchment? 'In Catchment': '' }} | {{ item.distance }} |






































