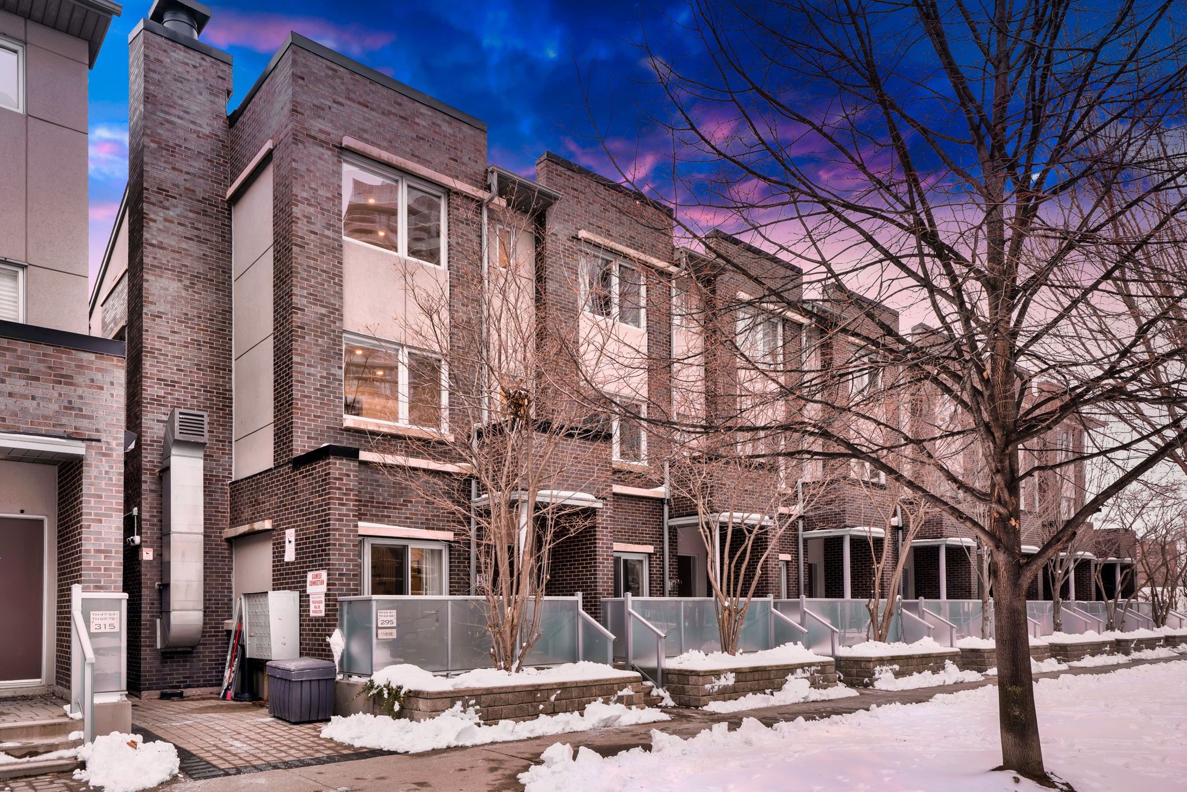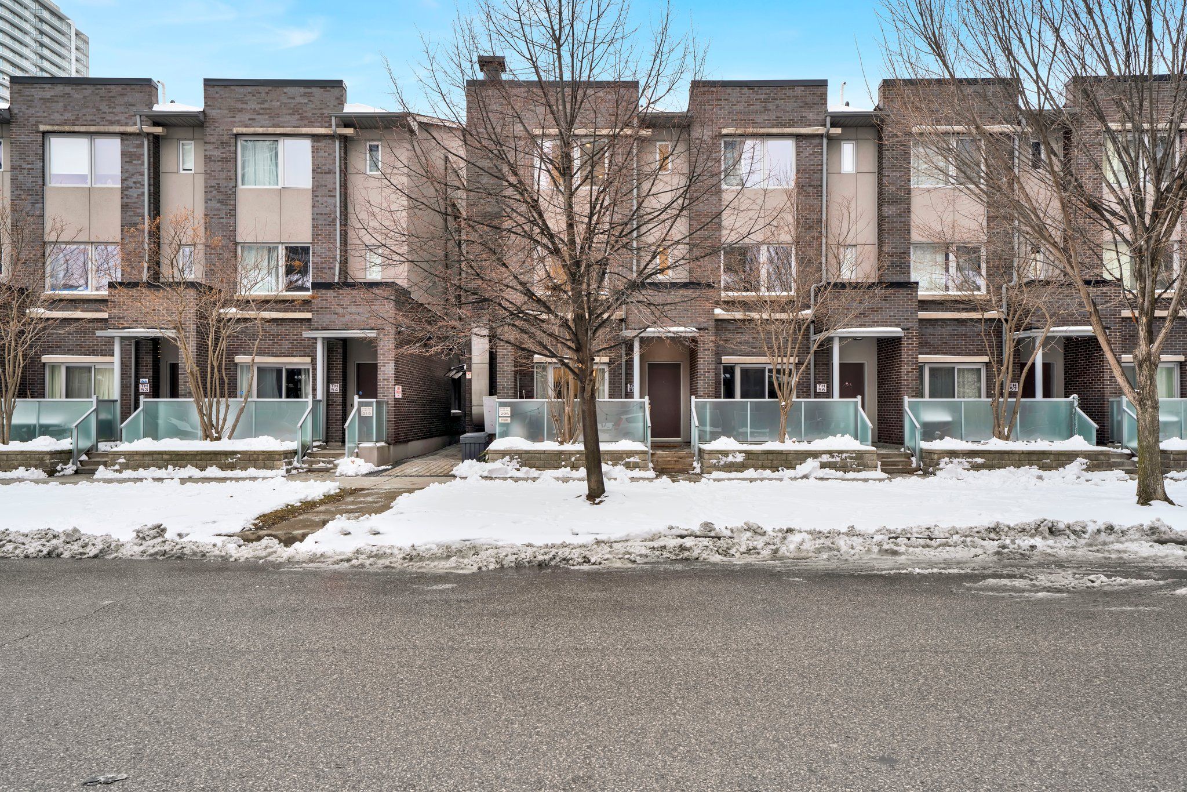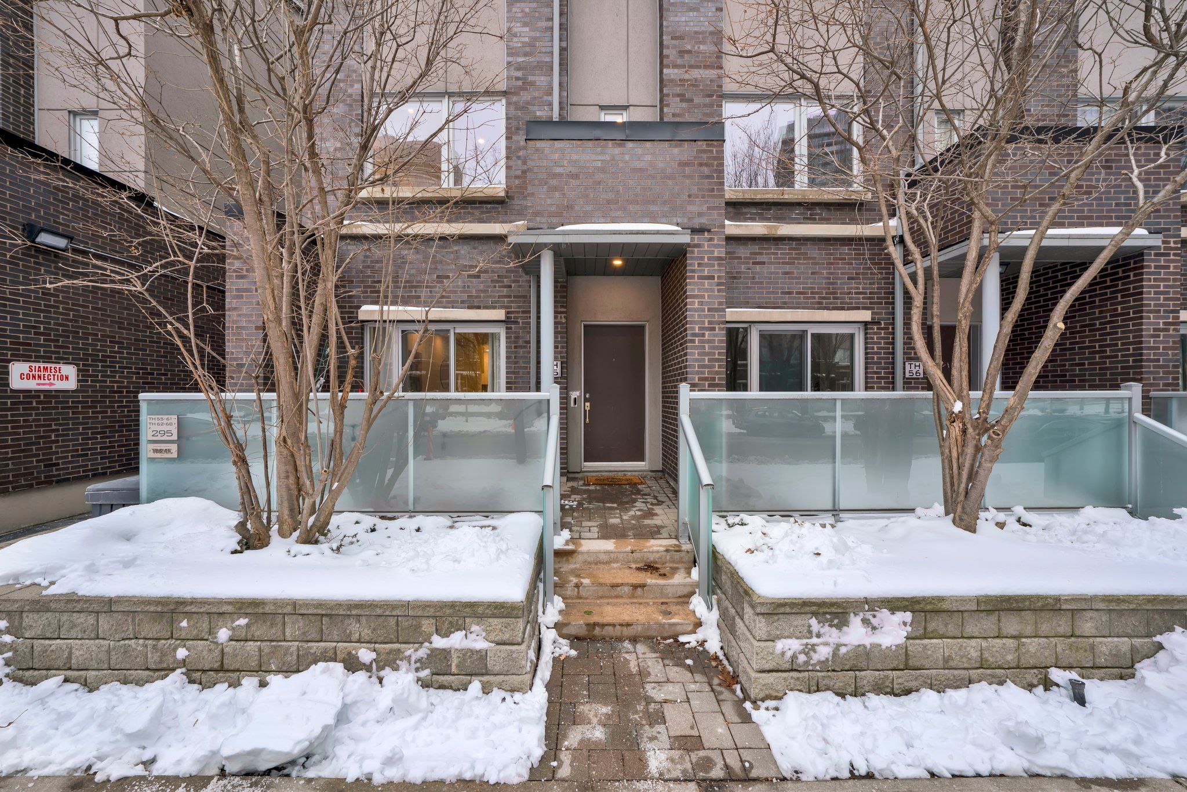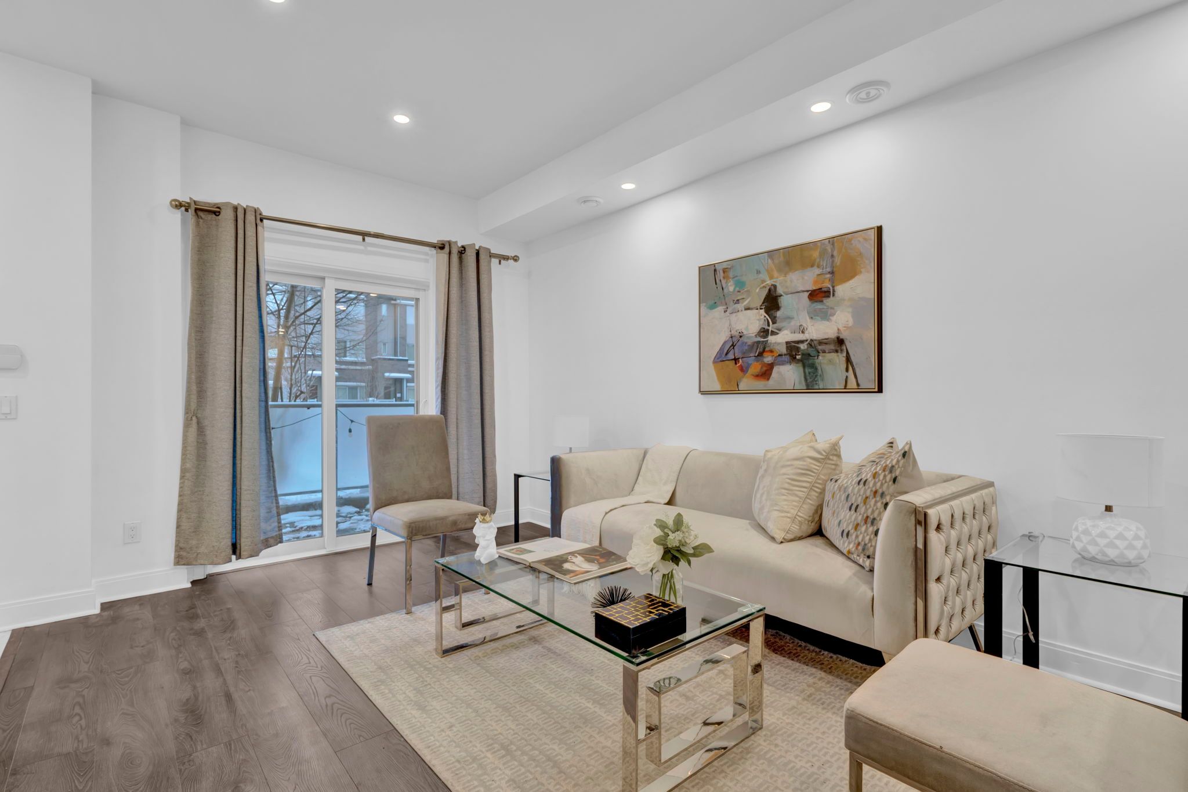$839,000
#TH55 - 295 Village Green Square, Toronto, ON M1S 0L2
Agincourt South-Malvern West, Toronto,


















































 Properties with this icon are courtesy of
TRREB.
Properties with this icon are courtesy of
TRREB.![]()
VERY RARE 4 Bedroom Townhouse by Tridel with luxurious finishes throughout! Freshly Painted (2024) Fully upgraded bathrooms throughout! (2024) Brand New Pot-lights throughout the entire home! (2023) Main floor with 9 foot Ceiling height! Four Generously sized bright and spacious bedrooms! Huge windows throughout bringing tons of natural sunlight in to the home! Laminate flooring throughout the entire home (2020)! Elegant kitchen with Granite Counter tops (2020), Stainless steel appliances (2019), beautiful breakfast bar and Pot-lights throughout! Two Private Tandem Underground parking Spots, Air condition unit owned, only 2 years old! Mins away to Highway 401, Quick access to Scarborough Town Centre! All amenities steps away such as Kennedy commons, Nando's, Subway, Starbucks, LA Fitness, LCBO, Tim Hortons, Jollibee, Metro Grocery, Pet Smart, Party City and much more! See Virtual tour/website link attached! **EXTRAS** Existing: S/S Fridge, S/S Stove, S/S B/I Dishwasher, Microwave, Rangehood, Washer & Dryer, All Electrical Light Fixtures, Existing Window Coverings and blinds, AC Conditioner Owned (2022)
- HoldoverDays: 90
- Architectural Style: 3-Storey
- Property Type: Residential Condo & Other
- Property Sub Type: Condo Townhouse
- GarageType: Underground
- Directions: KENNEDY/401
- Tax Year: 2024
- Parking Features: Private
- ParkingSpaces: 2
- Parking Total: 2
- WashroomsType1: 1
- WashroomsType1Level: Main
- WashroomsType2: 1
- WashroomsType2Level: Second
- WashroomsType3: 1
- WashroomsType3Level: Third
- BedroomsAboveGrade: 4
- Interior Features: Other
- Cooling: Central Air
- HeatSource: Gas
- HeatType: Forced Air
- ConstructionMaterials: Brick
- Parcel Number: 761750055
- PropertyFeatures: Library, Park, Place Of Worship, Public Transit, School, Other
| School Name | Type | Grades | Catchment | Distance |
|---|---|---|---|---|
| {{ item.school_type }} | {{ item.school_grades }} | {{ item.is_catchment? 'In Catchment': '' }} | {{ item.distance }} |



























































