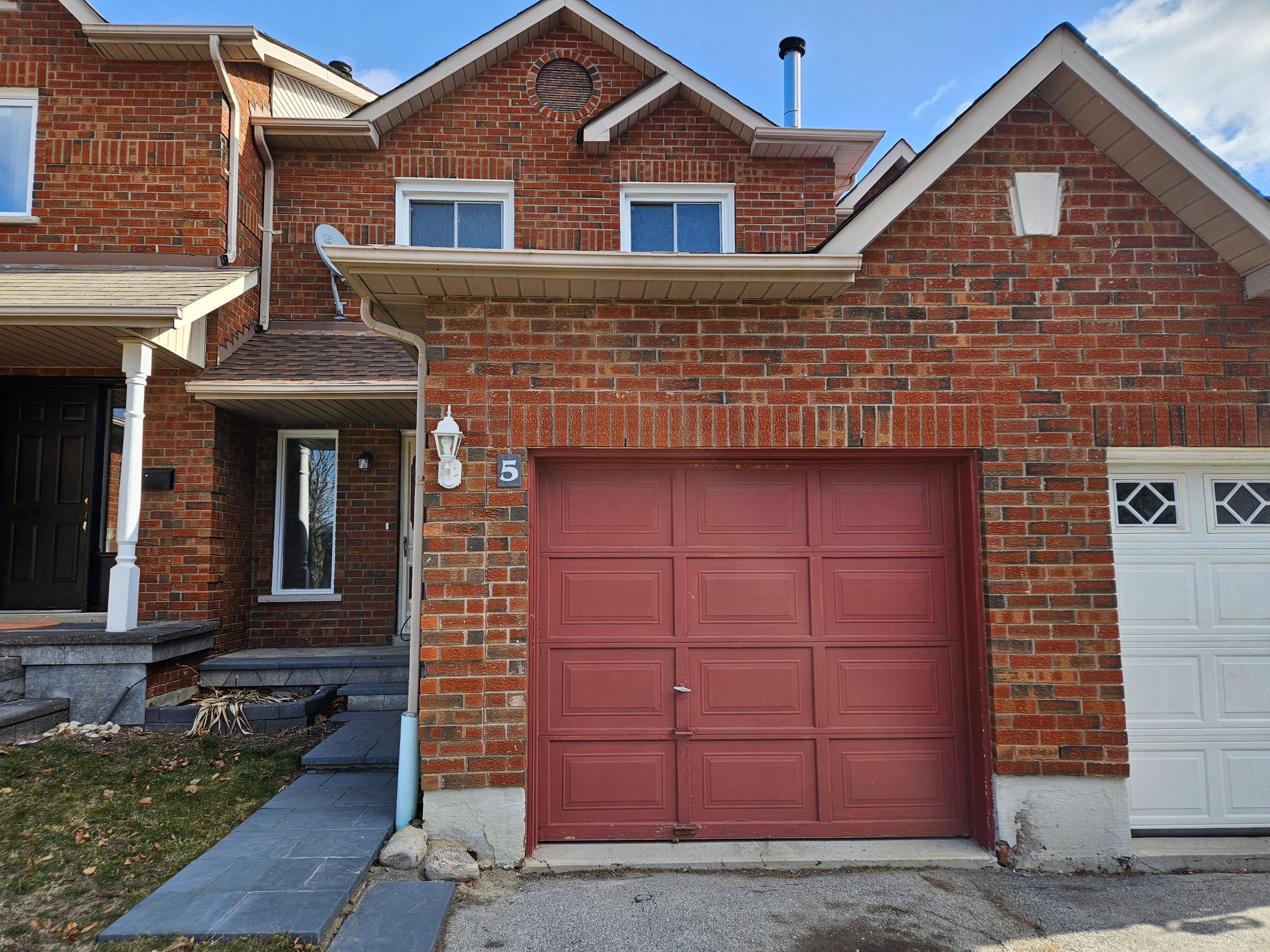$2,800
$1005 Mcbrien Court, Whitby, ON L1R 2J6
Williamsburg, Whitby,



















 Properties with this icon are courtesy of
TRREB.
Properties with this icon are courtesy of
TRREB.![]()
Presenting *Very Bright & Clean Property* Freehold Townhome Nestled among Million Dollar Homes in the Sought After Williamsburg Neighborhood. This Gorgeous Home Boasts Three Bedrooms on Second Floor, Additional Lower Level Bedroom and Two Full Washrooms including one in the Finished Basement. Welcoming Open Main Floor Living & Dining Area Features Beautiful Laminate Floors & Walk-out to the Large Deck on an Over Sized Backyard. Recent Quality Upgrades include Modern Kitchen with Cabinet Doors, Back-Splash & S.S. Appliances. Beautiful Hardwood Stairs & Laminate Floors on all 2nd Floor Installed Recently. Driveway Fits 1 Car PLUS 1 Parking in the Garage. Backyard Sod & Stone Patio (2022). Freshly Painted. Nothing To Do - Just Move-In.
- HoldoverDays: 60
- Architectural Style: 2-Storey
- Property Type: Residential Freehold
- Property Sub Type: Att/Row/Townhouse
- DirectionFaces: East
- GarageType: Attached
- Directions: Rossland Rd./ Sato St./ Fulton
- Parking Features: Available
- ParkingSpaces: 2
- Parking Total: 3
- WashroomsType1: 1
- WashroomsType1Level: Second
- WashroomsType2: 1
- WashroomsType2Level: Lower
- BedroomsAboveGrade: 3
- BedroomsBelowGrade: 1
- Basement: Finished
- Cooling: Central Air
- HeatSource: Gas
- HeatType: Forced Air
- ConstructionMaterials: Aluminum Siding, Brick
- Roof: Unknown
- Sewer: Sewer
- Foundation Details: Unknown
- LotSizeUnits: Feet
- LotDepth: 108.27
- LotWidth: 19.68
- PropertyFeatures: Clear View, Library, Park, School
| School Name | Type | Grades | Catchment | Distance |
|---|---|---|---|---|
| {{ item.school_type }} | {{ item.school_grades }} | {{ item.is_catchment? 'In Catchment': '' }} | {{ item.distance }} |




















