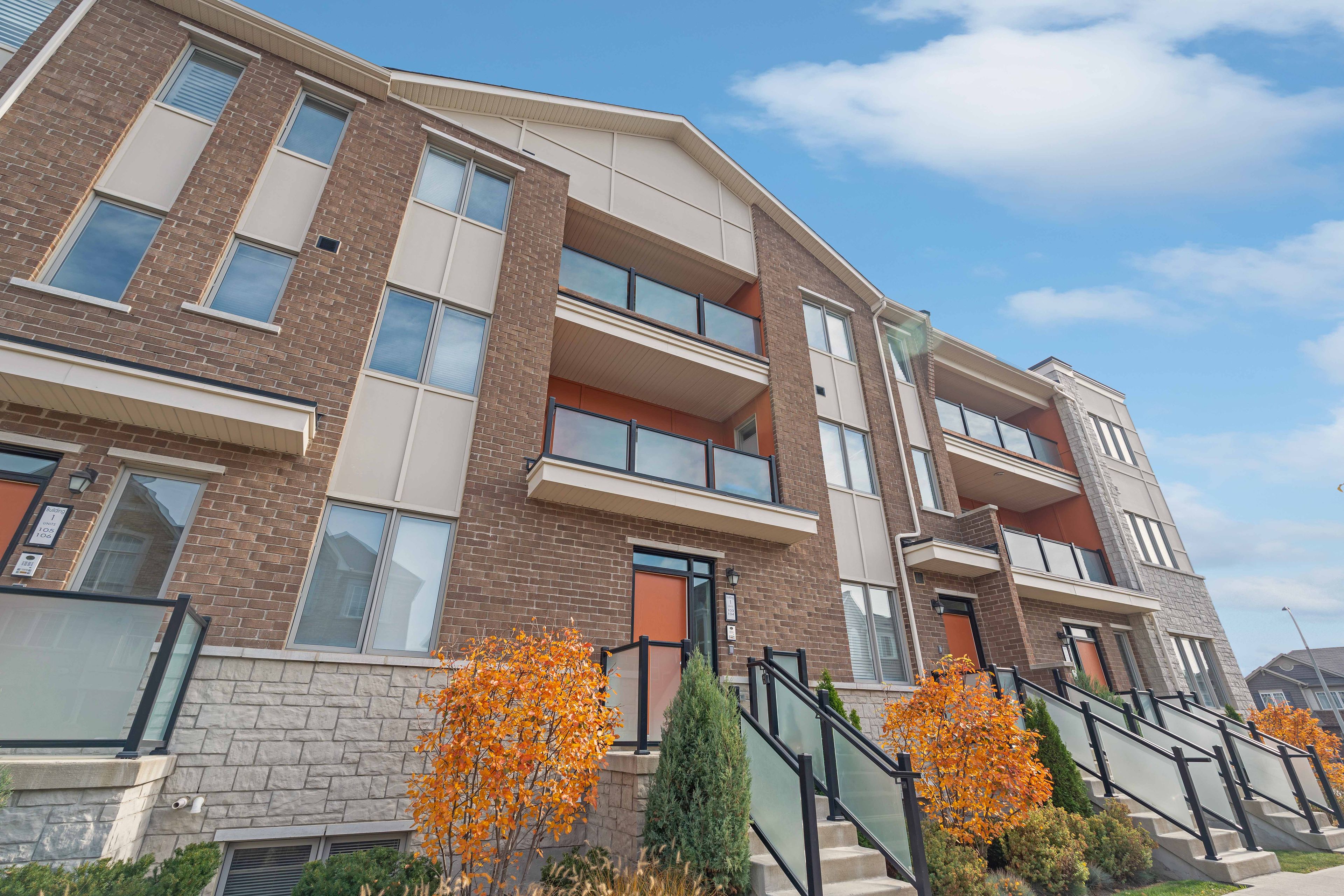$690,000
#104 - 1148 Dragonfly Avenue, Pickering, ON L1X 0H5
Rural Pickering, Pickering,
























 Properties with this icon are courtesy of
TRREB.
Properties with this icon are courtesy of
TRREB.![]()
Embrace modern urban living in this stylish condo townhouse, designed for both comfort and convenience. Bright and airy with 9-foot ceilings, the open-concept main floor features upgraded interiors and sleek new vinyl flooring throughout. The versatile layout includes two spacious bedrooms, with the potential to add a third. Two full bathrooms provide ample convenience, with an option to add a third on the lower level. Step outside to a private second-floor balcony or unwind on the expansive terrace perfect for entertaining or relaxing. The contemporary kitchen is a chefs dream, offering a large island, granite countertops, and plenty of workspace. Enjoy the added perks of a private driveway and direct garage access for seamless daily living. Move-in ready and sold furnished, this home is ideal for first-time buyers or savvy investors seeking an Airbnb friendly property. Located in a prime area with easy access to highways, top-rated schools, parks, and essential amenities, this urban retreat offers the perfect blend of function and style. **Extras:** Includes TV console, couch, armchairs, side tables, bar stools, queen bed in the primary bedroom, single bed in the second bedroom, floating shelves, sectional sofa, entryway table, mirror, and more
- HoldoverDays: 90
- Architectural Style: Stacked Townhouse
- Property Type: Residential Condo & Other
- Property Sub Type: Condo Townhouse
- GarageType: Built-In
- Directions: Whites Rd & Taunton Rd
- Tax Year: 2024
- Parking Features: Surface
- ParkingSpaces: 1
- Parking Total: 2
- WashroomsType1: 1
- WashroomsType1Level: Main
- WashroomsType2: 1
- WashroomsType2Level: Main
- BedroomsAboveGrade: 2
- BedroomsBelowGrade: 1
- Interior Features: Carpet Free, Water Meter, Auto Garage Door Remote
- Cooling: Central Air
- HeatSource: Gas
- HeatType: Forced Air
- LaundryLevel: Main Level
- ConstructionMaterials: Brick
- Parcel Number: 273270033
| School Name | Type | Grades | Catchment | Distance |
|---|---|---|---|---|
| {{ item.school_type }} | {{ item.school_grades }} | {{ item.is_catchment? 'In Catchment': '' }} | {{ item.distance }} |

























