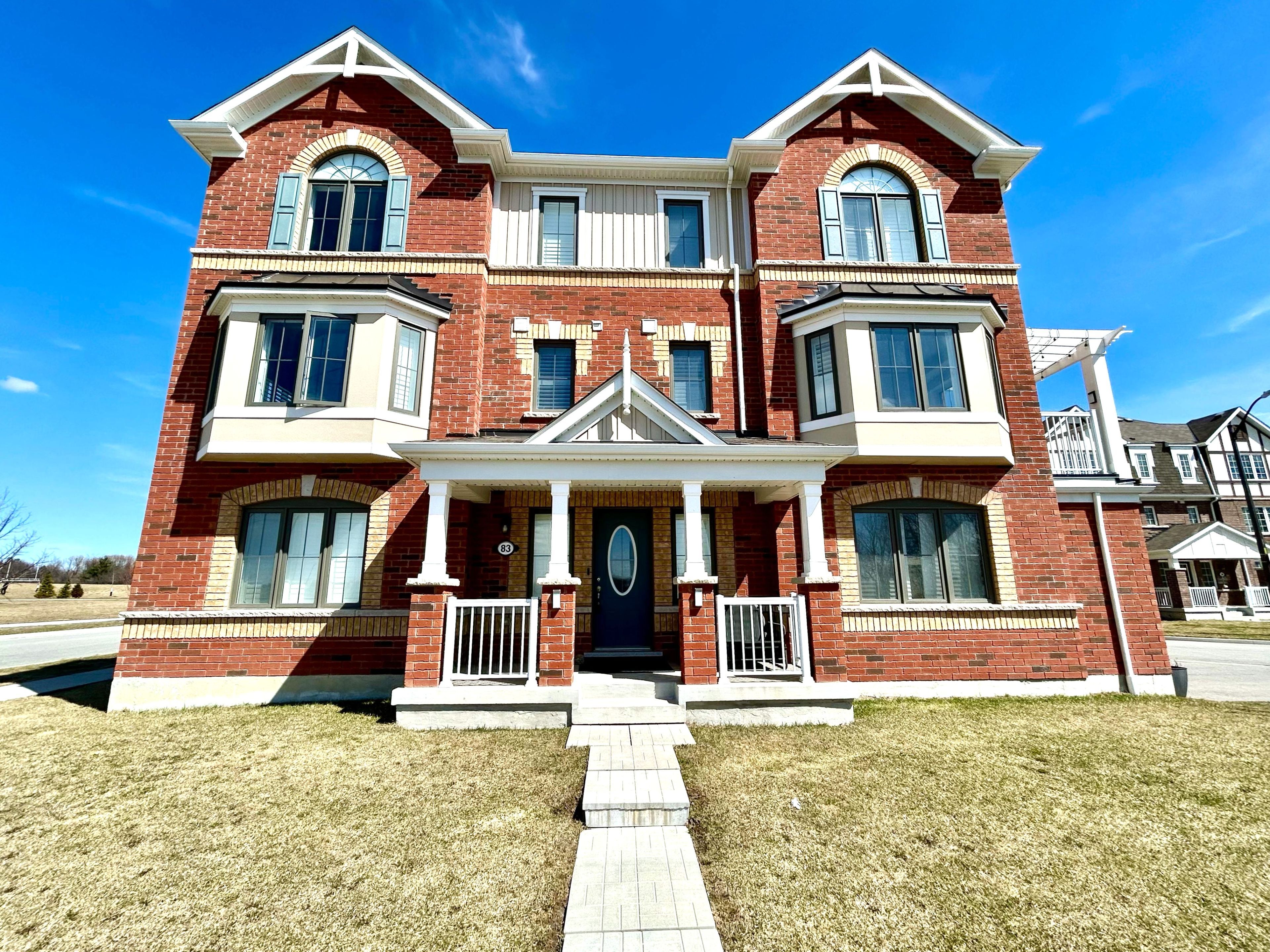$3,400
83 Whitefish Street, Whitby, ON L1P 0E4
Lynde Creek, Whitby,































 Properties with this icon are courtesy of
TRREB.
Properties with this icon are courtesy of
TRREB.![]()
Welcome to 83 Whitefish a stunning Mattamy-built corner freehold townhome that feels just like a detached! Flooded with natural light and overlooking a future park, this spacious home offers a thoughtfully designed layout. The ground floor features a private bedroom with a 3-piece ensuite perfect for a home office, guest room, or in-law suite. The open-concept main living and dining area is accented with elegant hardwood floors and bay windows, creating a bright and inviting space. Enjoy the sunny breakfast area connected to a modern kitchen with a large island and walk-out to the terrace. Upstairs, the primary bedroom impresses with a picture window, a bright walk-in closet, and a luxurious 4-piece ensuite featuring double sinks and a massive glass shower.
- HoldoverDays: 90
- Architectural Style: 3-Storey
- Property Type: Residential Freehold
- Property Sub Type: Att/Row/Townhouse
- DirectionFaces: South
- GarageType: Attached
- Directions: Des Newman/Rossland
- Parking Features: Private
- Parking Total: 2
- WashroomsType1: 1
- WashroomsType1Level: Ground
- WashroomsType2: 1
- WashroomsType2Level: Second
- WashroomsType3: 1
- WashroomsType3Level: Third
- WashroomsType4: 1
- WashroomsType4Level: Third
- BedroomsAboveGrade: 4
- Interior Features: In-Law Suite
- Cooling: Central Air
- HeatSource: Gas
- HeatType: Forced Air
- ConstructionMaterials: Brick
- Roof: Asphalt Shingle
- Sewer: Sewer
- Foundation Details: Concrete
- LotSizeUnits: Feet
- LotDepth: 64
- LotWidth: 39
- PropertyFeatures: Park, Public Transit
| School Name | Type | Grades | Catchment | Distance |
|---|---|---|---|---|
| {{ item.school_type }} | {{ item.school_grades }} | {{ item.is_catchment? 'In Catchment': '' }} | {{ item.distance }} |
































