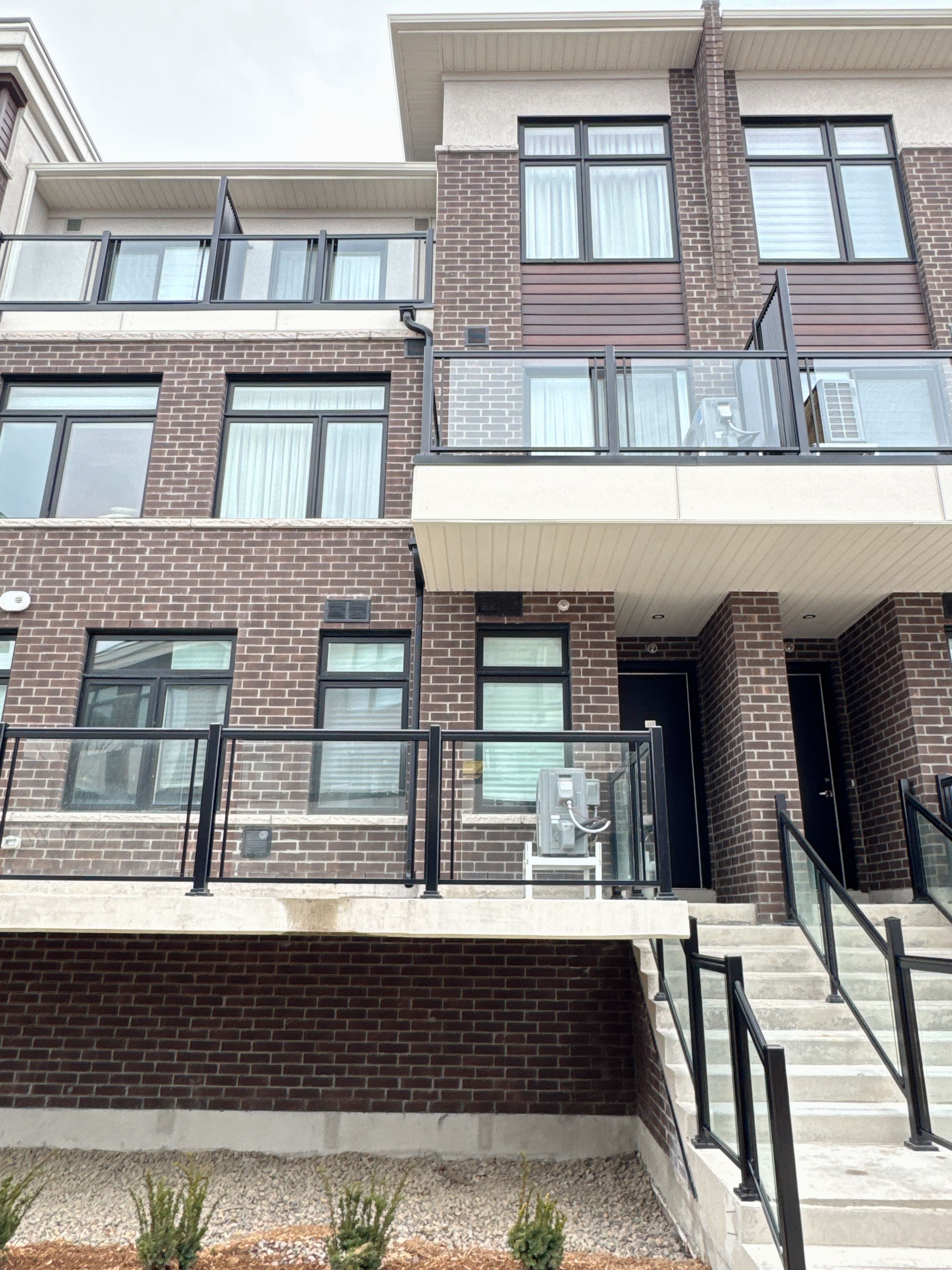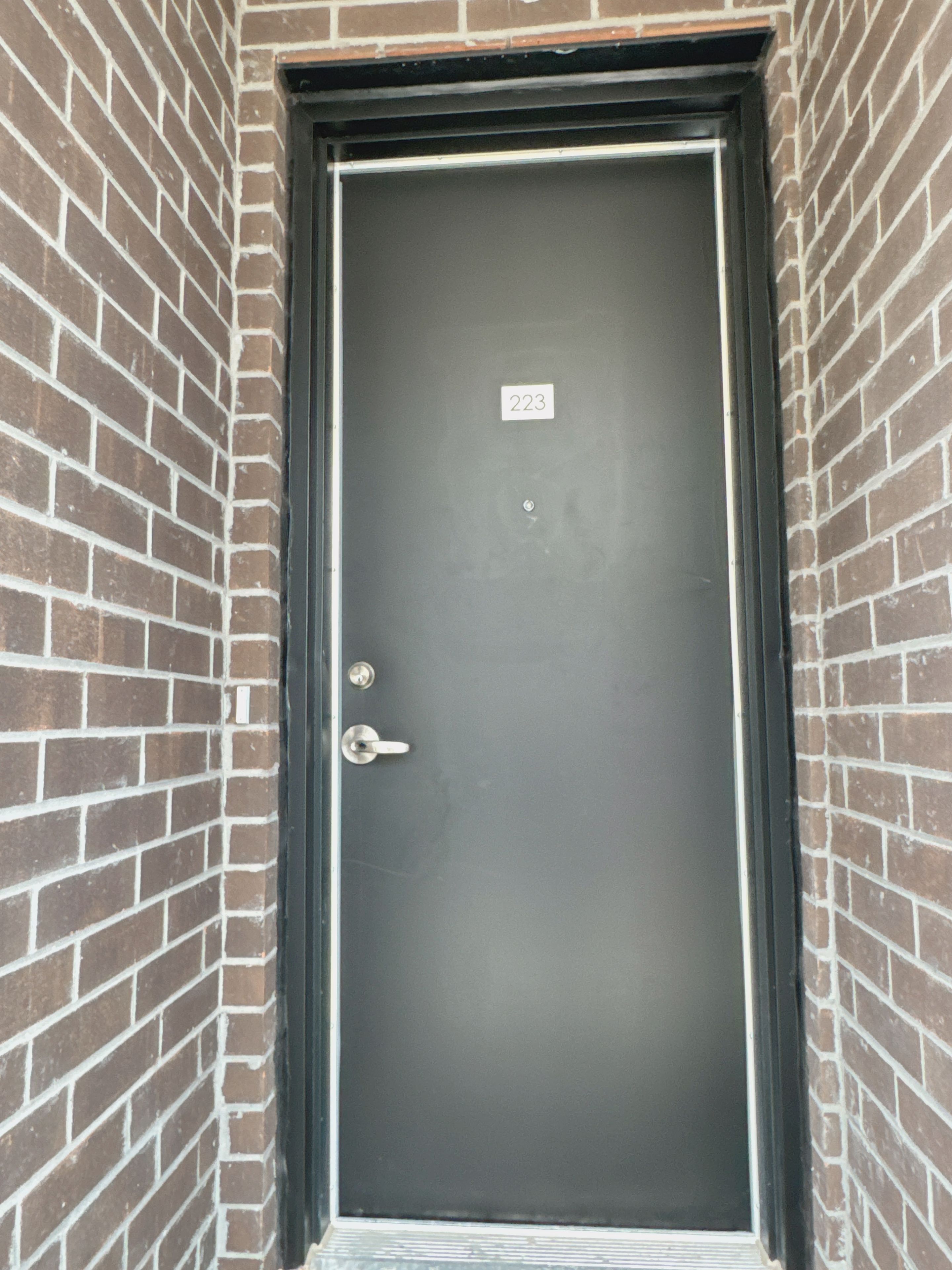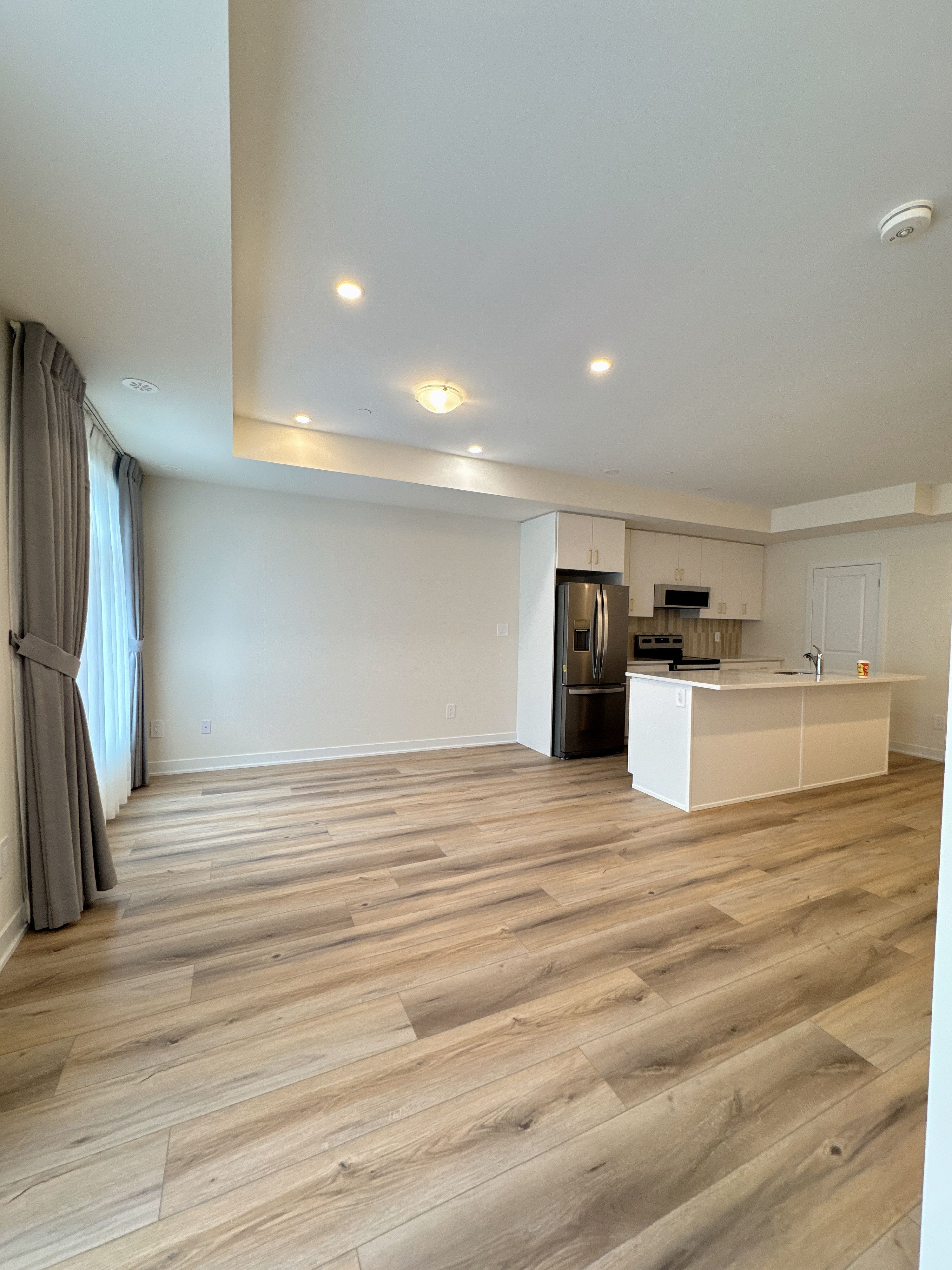$2,800
#223 - 755 Omega Drive, Pickering, ON L1V 0H1
Woodlands, Pickering,























 Properties with this icon are courtesy of
TRREB.
Properties with this icon are courtesy of
TRREB.![]()
Welcome to this brand-new, luxurious 2-bedroom, 2.5-bath corner condo townhouse, ideally located at the Pickering-Toronto border in the highly sought-after Woodlands community. This elegant residence showcases a spacious and thoughtfully designed layout, featuring modern open-concept living, dining, and kitchen areas that perfectly blend style and functionality.The upgraded kitchen is a true highlight, offering extended quartz countertops, premium cabinetry, and a large pantry for generous storage. The expansive living room seamlessly opens onto a sizeable private balcony, ideal for both relaxing and entertaining. The sophisticated primary bedroom includes a private ensuite bath providing a serene and exclusive retreat.Enhancing both comfort and aesthetics, the entire home is fitted with high-quality custom window coverings, offering enhanced privacy and a refined living experience. Additional conveniences include in-suite stacked laundry, upgraded stairs, and one underground parking space.Perfectly situated just steps from local shopping plazas and minutes to HWY 401, GO Train, Pickering Town Centre, and daily essentials like Walmart, Tim Hortons, and major banks, this exceptional townhouse delivers the ultimate in luxury and urban convenience.
- HoldoverDays: 90
- Architectural Style: Stacked Townhouse
- Property Type: Residential Condo & Other
- Property Sub Type: Condo Townhouse
- GarageType: Underground
- Directions: Kingston Road & Whites Road
- Parking Features: Underground
- ParkingSpaces: 1
- Parking Total: 1
- WashroomsType1: 1
- WashroomsType1Level: Main
- WashroomsType2: 1
- WashroomsType2Level: Second
- WashroomsType3: 1
- WashroomsType3Level: Second
- BedroomsAboveGrade: 2
- Interior Features: Other
- Cooling: Central Air
- HeatSource: Gas
- HeatType: Forced Air
- ConstructionMaterials: Brick Front
| School Name | Type | Grades | Catchment | Distance |
|---|---|---|---|---|
| {{ item.school_type }} | {{ item.school_grades }} | {{ item.is_catchment? 'In Catchment': '' }} | {{ item.distance }} |
























