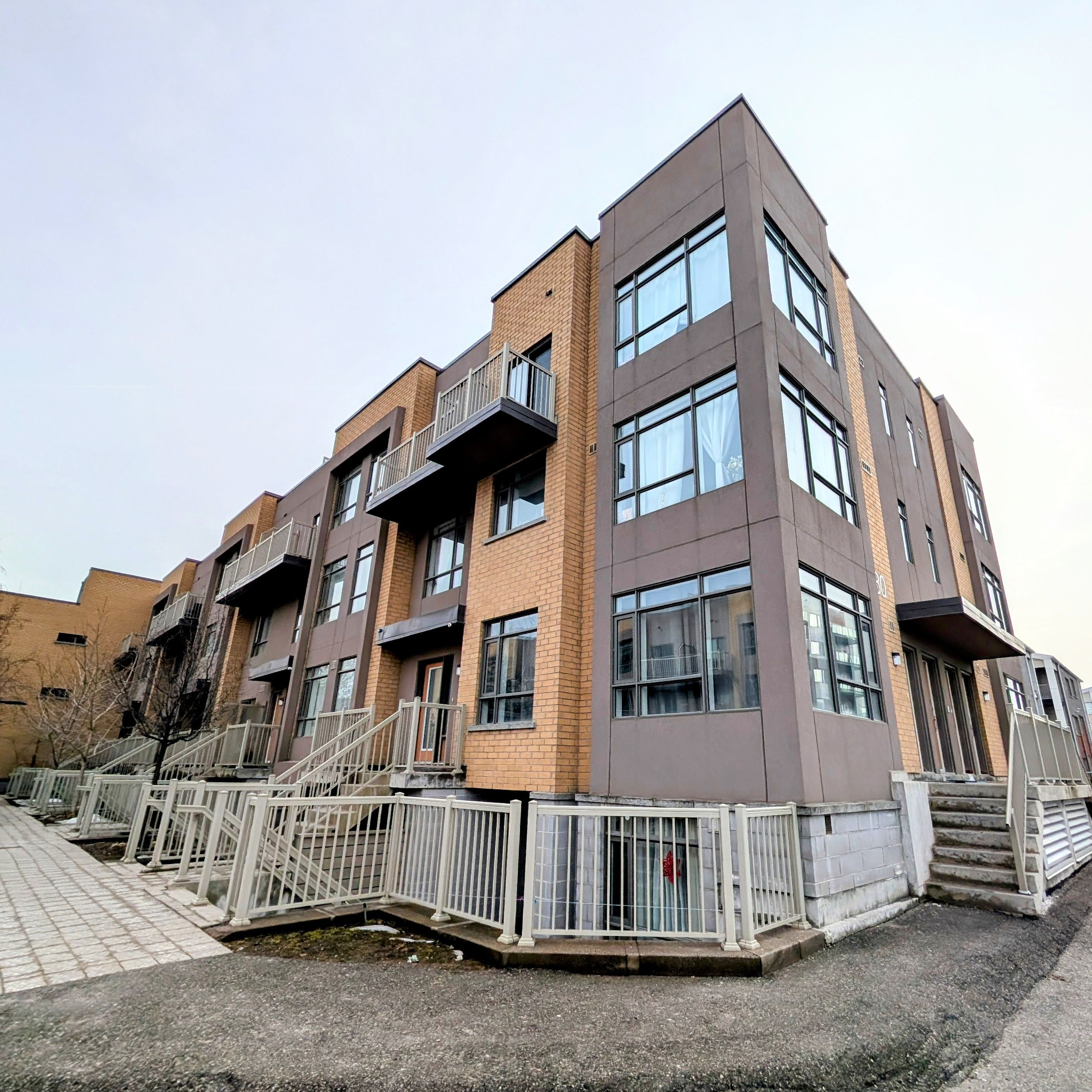$599,000
$50,000#312 - 80 Orchid Place Drive, Toronto, ON M1B 0C4
Malvern, Toronto,





















 Properties with this icon are courtesy of
TRREB.
Properties with this icon are courtesy of
TRREB.![]()
Excellent Location !!! A Two-Bedroom , 2-storey Stacked Townhome meticulously maintained in a highly sought after Scarborough location with an open concept Living-Dining area. Laminated floors all through-out with new hardwood stairs. A private access to a 302 sq. ft. rooftop terrace that embrace natural light and airy atmosphere. Great for first time home buyers and rental investment. The proximity of amenities is easily accessible. Steps to public transit connecting subway and downtown, minutes to 401, Centennial College, commercial centre and many more.
- HoldoverDays: 90
- Architectural Style: Stacked Townhouse
- Property Type: Residential Condo & Other
- Property Sub Type: Condo Townhouse
- GarageType: Underground
- Directions: Markham Rd / Sheppard
- Tax Year: 2024
- Parking Features: Underground
- ParkingSpaces: 1
- Parking Total: 1
- WashroomsType1: 1
- WashroomsType1Level: Second
- WashroomsType2: 1
- WashroomsType2Level: Main
- BedroomsAboveGrade: 2
- Interior Features: Water Heater Owned
- Cooling: Central Air
- HeatSource: Gas
- HeatType: Forced Air
- LaundryLevel: Main Level
- ConstructionMaterials: Brick
- Parcel Number: 766320257
- PropertyFeatures: Library, Park, School, Public Transit, Rec./Commun.Centre
| School Name | Type | Grades | Catchment | Distance |
|---|---|---|---|---|
| {{ item.school_type }} | {{ item.school_grades }} | {{ item.is_catchment? 'In Catchment': '' }} | {{ item.distance }} |






















