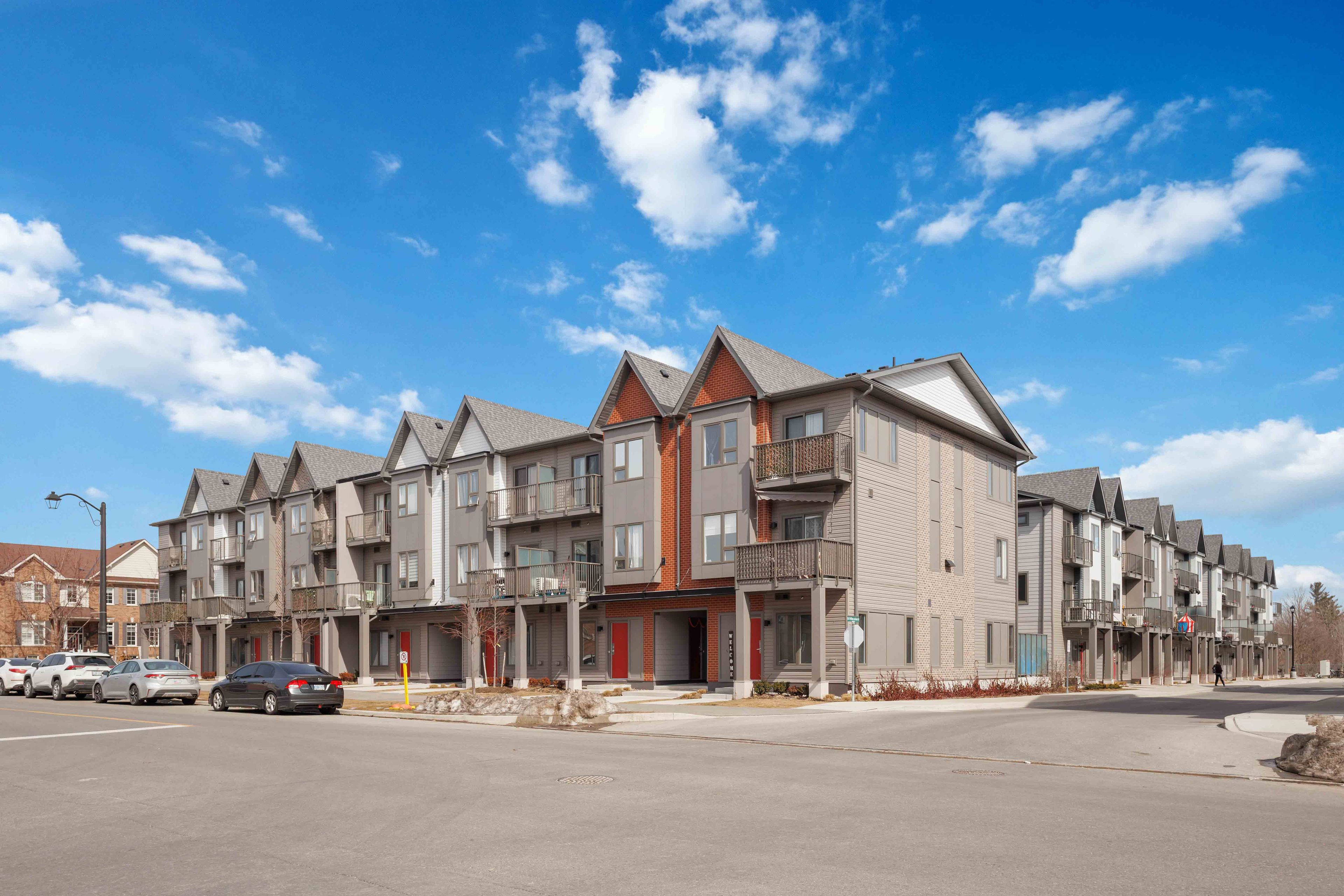$611,000
$14,000#817 - 2635 William Jackson Drive, Pickering, ON L1X 0L4
Duffin Heights, Pickering,















































 Properties with this icon are courtesy of
TRREB.
Properties with this icon are courtesy of
TRREB.![]()
Welcome Home! Spacious and Bright 2+1 Bedroom, 2 Full Bath unit With Parking. Enjoy an Open Concept Layout with a Great Sized Kitchen that Boasts Everything you Want with Granite Counter Tops, Stainless Steel Appliances, Built in Microwave Range and Center Island With a Breakfast Bar. Living, Dining, Kitchen and Den are all Graced with Gorgeous Flowing Vinyl Floors that are Extremely Durable, Easy Clean and will Last a Lifetime! Living & Dining Room include a Wall Mounted Electric Fireplace. Generous Sized Bedrooms both with Large Closets. The Primary bedroom hosts its own full 4 Pc. Bathroom. The 2nd Bedroom has a Walk Out to a Sizeable and Functional Balcony that Overlooks the Golf Course. You can Enjoy your Morning Coffee & your Evening Drink along with the Tranquility and Privacy of this Balcony. Both Bathrooms are Updated and Modern. Only 2 years new, This Property has been Beautifully Maintained and is Just Waiting for you to call it Home. Located in a Family Friendly Neighbourhood right next to Pickering Golf Club. Have Fun at the Children's Playground in the complex or the Other Two that are in Walking Distance. 7 Minute Drive to 401 & 407. Close to Shopping, a Gym, Tons of Amazing Local Restaurants. The area is knows for the countless parks, trails and greenspace. New Medical Center also located Nearby. Water, Heat and Internet are included in the Maintenance Fees. Internet is with Rogers and is being upgraded to 1.5 g Upload & Download Speed as of April 1st. 50% Discount on Cable offered through Rogers too! It doesn't get much better than that.
- HoldoverDays: 120
- Architectural Style: Stacked Townhouse
- Property Type: Residential Condo & Other
- Property Sub Type: Condo Townhouse
- GarageType: Underground
- Directions: BROCK RD. & WILLIAM JACKSON DR.
- Tax Year: 2024
- Parking Features: Underground
- Parking Total: 1
- WashroomsType1: 2
- WashroomsType1Level: Flat
- BedroomsAboveGrade: 2
- BedroomsBelowGrade: 1
- Fireplaces Total: 1
- Interior Features: Primary Bedroom - Main Floor
- Cooling: Central Air
- HeatSource: Gas
- HeatType: Forced Air
- LaundryLevel: Main Level
- ConstructionMaterials: Concrete, Vinyl Siding
- Parcel Number: 273860013
- PropertyFeatures: Clear View, Golf, Greenbelt/Conservation, Park, Place Of Worship, Public Transit
| School Name | Type | Grades | Catchment | Distance |
|---|---|---|---|---|
| {{ item.school_type }} | {{ item.school_grades }} | {{ item.is_catchment? 'In Catchment': '' }} | {{ item.distance }} |
















































