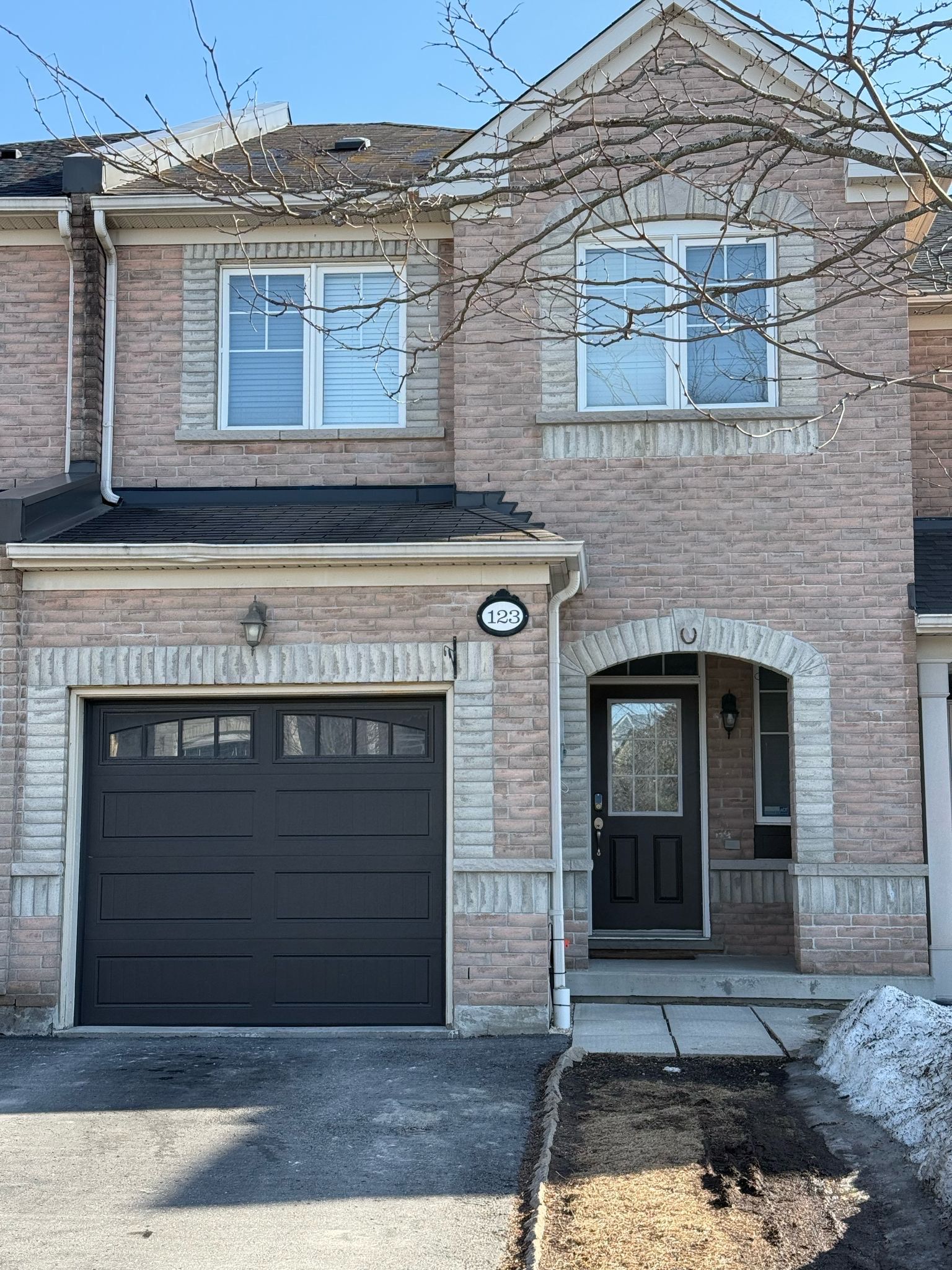$899,000
123 Silverwood Circle, Ajax, ON L1Z 0A4
Central East, Ajax,



















 Properties with this icon are courtesy of
TRREB.
Properties with this icon are courtesy of
TRREB.![]()
Stunning 3+1 Bedroom Home ,With 4 Bathrooms, 9 Ft Ceilings And Hardwood Flooring On The Main Floor Hardwood Staircase. Family Sized Kitchen Ceramic Flooring Kitchen And Breakfast Area, Stainless Steel Appliances, Dishwasher (2023), Stove (2023) And Air Conditioning Unit(2022). Backyard Upgraded With Interlocking (2022). Finished Basement With Full Washroom And Kitchen , This Residence Offers Seamless Access To Popular Shops Like Walmart And Costco, As Well As Many Dining And Entertainment Options. With Convenient Proximity To Major Routes Including 401, 407, And 412, This Home Is The Essence Of Comfort And Convenience.
- HoldoverDays: 90
- Architectural Style: 2-Storey
- Property Type: Residential Freehold
- Property Sub Type: Att/Row/Townhouse
- DirectionFaces: South
- GarageType: Attached
- Directions: Salem Rd/Kingston Rd
- Tax Year: 2024
- Parking Features: Private
- ParkingSpaces: 1
- Parking Total: 2
- WashroomsType1: 1
- WashroomsType1Level: Main
- WashroomsType2: 1
- WashroomsType2Level: Second
- WashroomsType3: 1
- WashroomsType3Level: Basement
- BedroomsAboveGrade: 3
- BedroomsBelowGrade: 1
- Interior Features: Carpet Free
- Basement: Finished
- Cooling: Central Air
- HeatSource: Gas
- HeatType: Forced Air
- LaundryLevel: Upper Level
- ConstructionMaterials: Brick, Vinyl Siding
- Roof: Shingles
- Sewer: Sewer
- Foundation Details: Concrete
- LotSizeUnits: Feet
- LotDepth: 19.7
- LotWidth: 95.83
- PropertyFeatures: Fenced Yard, Hospital, Library, Park, School, Public Transit
| School Name | Type | Grades | Catchment | Distance |
|---|---|---|---|---|
| {{ item.school_type }} | {{ item.school_grades }} | {{ item.is_catchment? 'In Catchment': '' }} | {{ item.distance }} |




















