$699,000
$149,800#527 - 1881 McNicoll Avenue, Toronto, ON M1V 5M2
Steeles, Toronto,
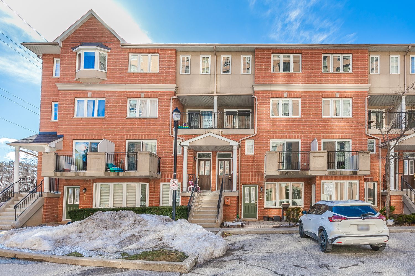
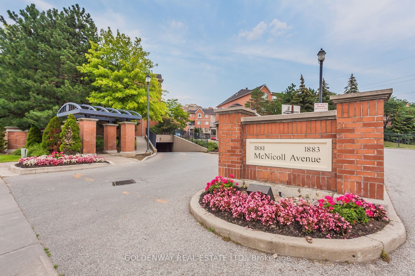
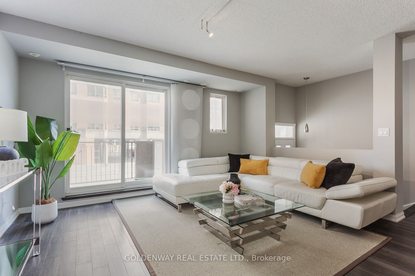
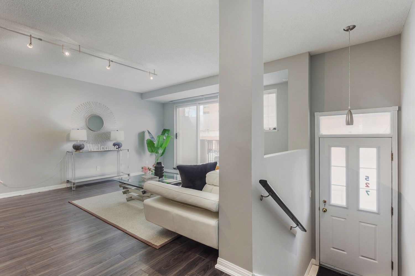
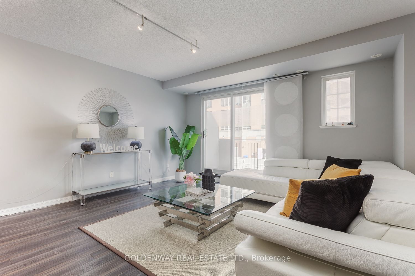
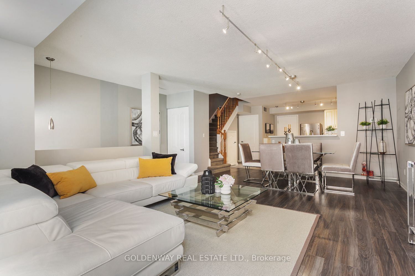
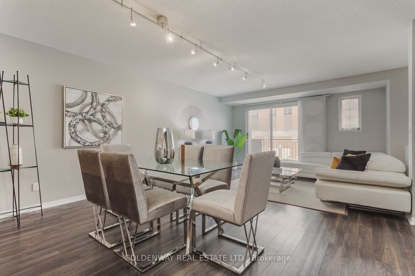
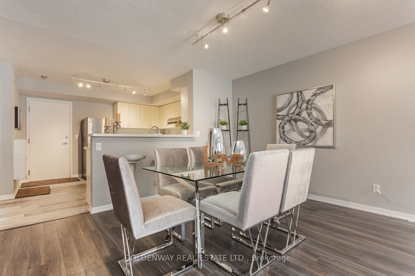
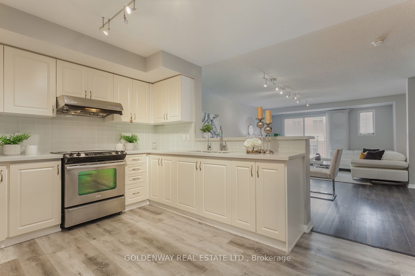
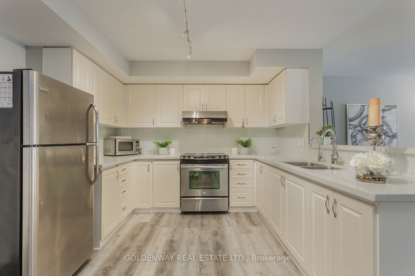
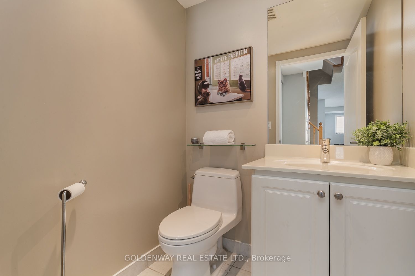
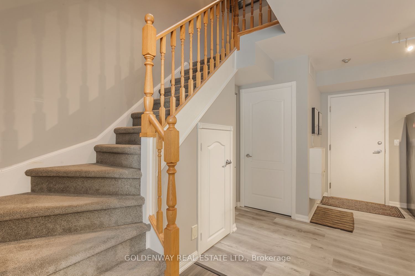
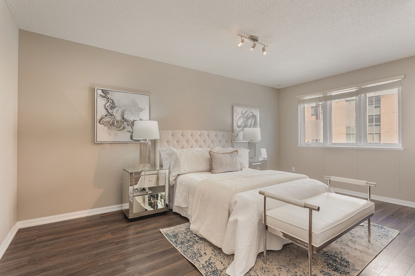
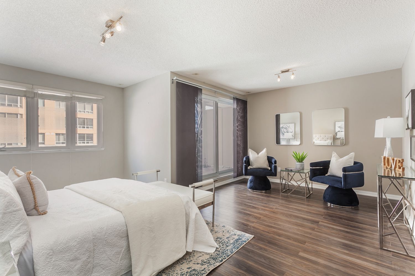
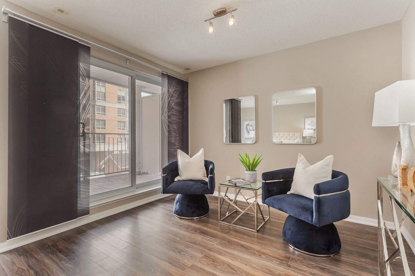
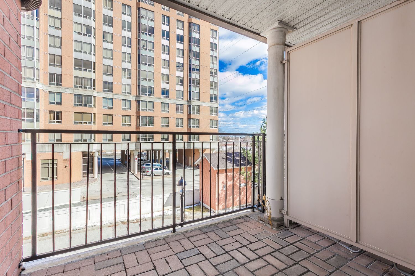
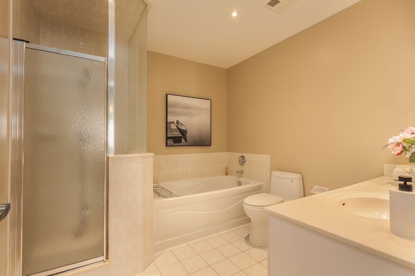
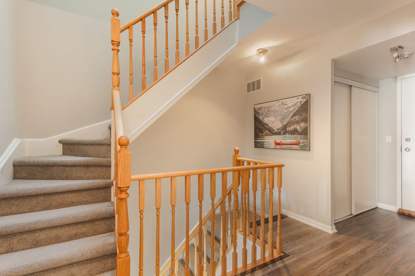
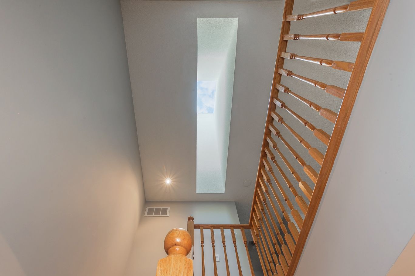
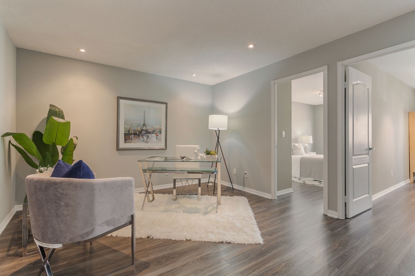
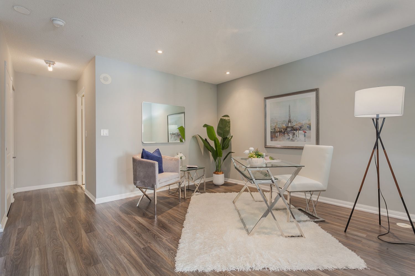
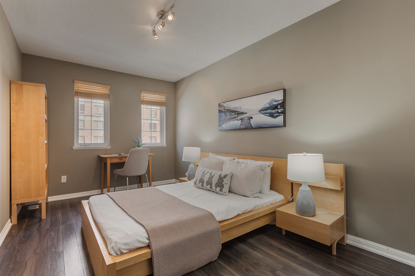
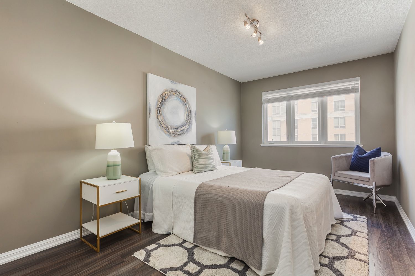
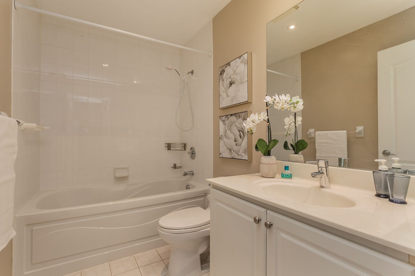
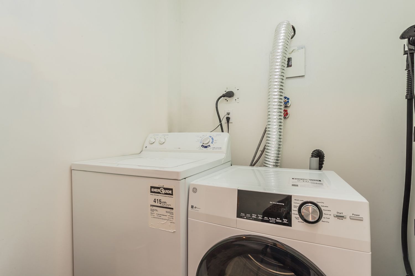
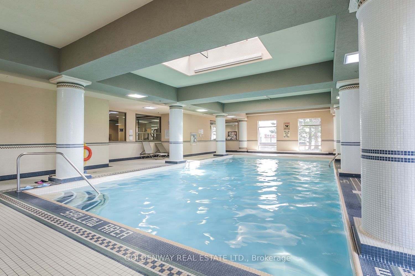
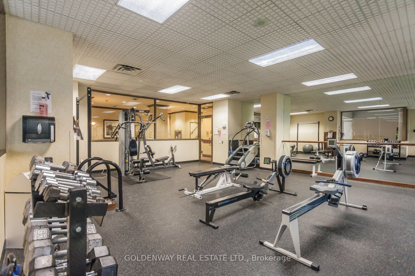
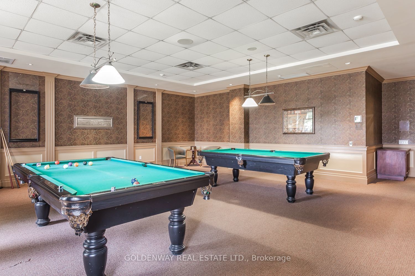
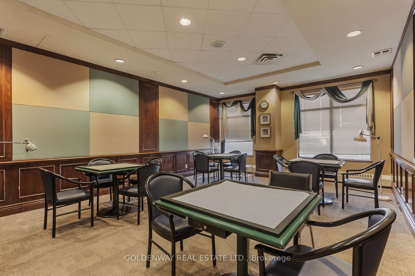
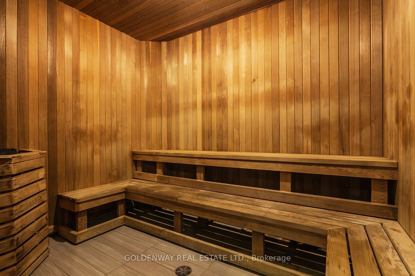
 Properties with this icon are courtesy of
TRREB.
Properties with this icon are courtesy of
TRREB.![]()
Luxurious Tridel built townhome. The largest unit (1900 sf) with exquisite layout providing comfort and quiet living. The house is kept in perfect condition and super clean. 2nd floor Master Bedroom has a retreat area/den. 3rd floor has skylight, 2 Bedrooms, a family room & a bath, like a separate apartment. Close to the busiest areas of Scarborough and Markham with all convenience, shopping, restaurants, schools, sports & community centres.., yet L'Amoreaux North Park is just near by. 24 hr gatehouse security. Roof replaced by management few years ago. Great value for a 1900 sf home.
- HoldoverDays: 90
- Architectural Style: 3-Storey
- Property Type: Residential Condo & Other
- Property Sub Type: Condo Townhouse
- GarageType: Underground
- Directions: https://maps.app.goo.gl/iWy7R8k59yTb2bPe7
- Tax Year: 2024
- Parking Features: Underground
- Parking Total: 2
- WashroomsType1: 1
- WashroomsType1Level: Main
- WashroomsType2: 1
- WashroomsType2Level: Second
- WashroomsType3: 1
- WashroomsType3Level: Third
- BedroomsAboveGrade: 3
- Interior Features: Other
- Cooling: Central Air
- HeatSource: Gas
- HeatType: Forced Air
- LaundryLevel: Upper Level
- ConstructionMaterials: Brick
- Exterior Features: Security Gate
- Parcel Number: 121360125
- PropertyFeatures: Library, Park, Place Of Worship, Public Transit, Rec./Commun.Centre, School
| School Name | Type | Grades | Catchment | Distance |
|---|---|---|---|---|
| {{ item.school_type }} | {{ item.school_grades }} | {{ item.is_catchment? 'In Catchment': '' }} | {{ item.distance }} |































