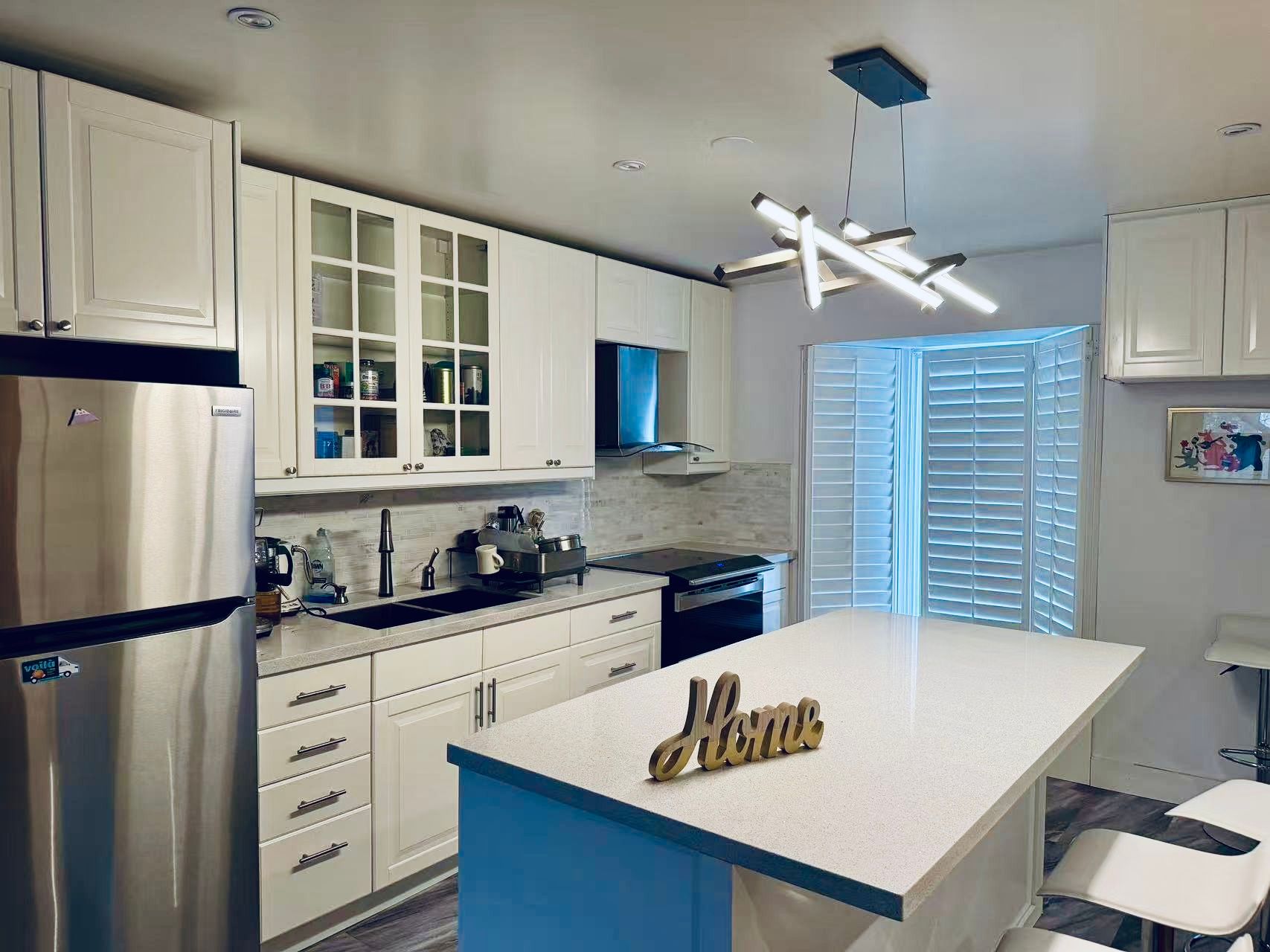$1,200
#49 - 40 Dundalk Drive, Toronto, ON M1P 4S3
Dorset Park, Toronto,
4
|
1
|
1
|
1,999 sq.ft.
|









 Properties with this icon are courtesy of
TRREB.
Properties with this icon are courtesy of
TRREB.![]()
Second floor One bedroom share kitchen, washroom, living room ,All utilities and wi-fi including ,No bedroom furniture.
Property Info
MLS®:
E12000709
Listing Courtesy of
HOMELIFE LANDMARK REALTY INC.
Total Bedrooms
4
Total Bathrooms
1
Basement
1
Floor Space
1800-1999 sq.ft.
Style
2-Storey
Last Updated
2025-03-04
Property Type
Townhouse
Listed Price
$1,200
Rooms
More Details
Exterior Finish
Brick
Parking Cover
1
Parking Total
1
Summary
- HoldoverDays: 90
- Architectural Style: 2-Storey
- Property Type: Residential Condo & Other
- Property Sub Type: Condo Townhouse
- GarageType: Built-In
- Directions: Lockbox
- Parking Features: Surface
- ParkingSpaces: 1
- Parking Total: 2
Location and General Information
Parking
Interior and Exterior Features
- WashroomsType1: 1
- BedroomsAboveGrade: 4
- Basement: Finished
- Cooling: Central Air
- HeatSource: Gas
- HeatType: Forced Air
- ConstructionMaterials: Brick
Bathrooms Information
Bedrooms Information
Interior Features
Exterior Features
Sold History
MAP & Nearby Facilities
(The data is not provided by TRREB)
Map
Nearby Facilities
Public Transit ({{ nearByFacilities.transits? nearByFacilities.transits.length:0 }})
SuperMarket ({{ nearByFacilities.supermarkets? nearByFacilities.supermarkets.length:0 }})
Hospital ({{ nearByFacilities.hospitals? nearByFacilities.hospitals.length:0 }})
Other ({{ nearByFacilities.pois? nearByFacilities.pois.length:0 }})
School Catchments
| School Name | Type | Grades | Catchment | Distance |
|---|---|---|---|---|
| {{ item.school_type }} | {{ item.school_grades }} | {{ item.is_catchment? 'In Catchment': '' }} | {{ item.distance }} |
City Introduction
Nearby Similar Active listings










