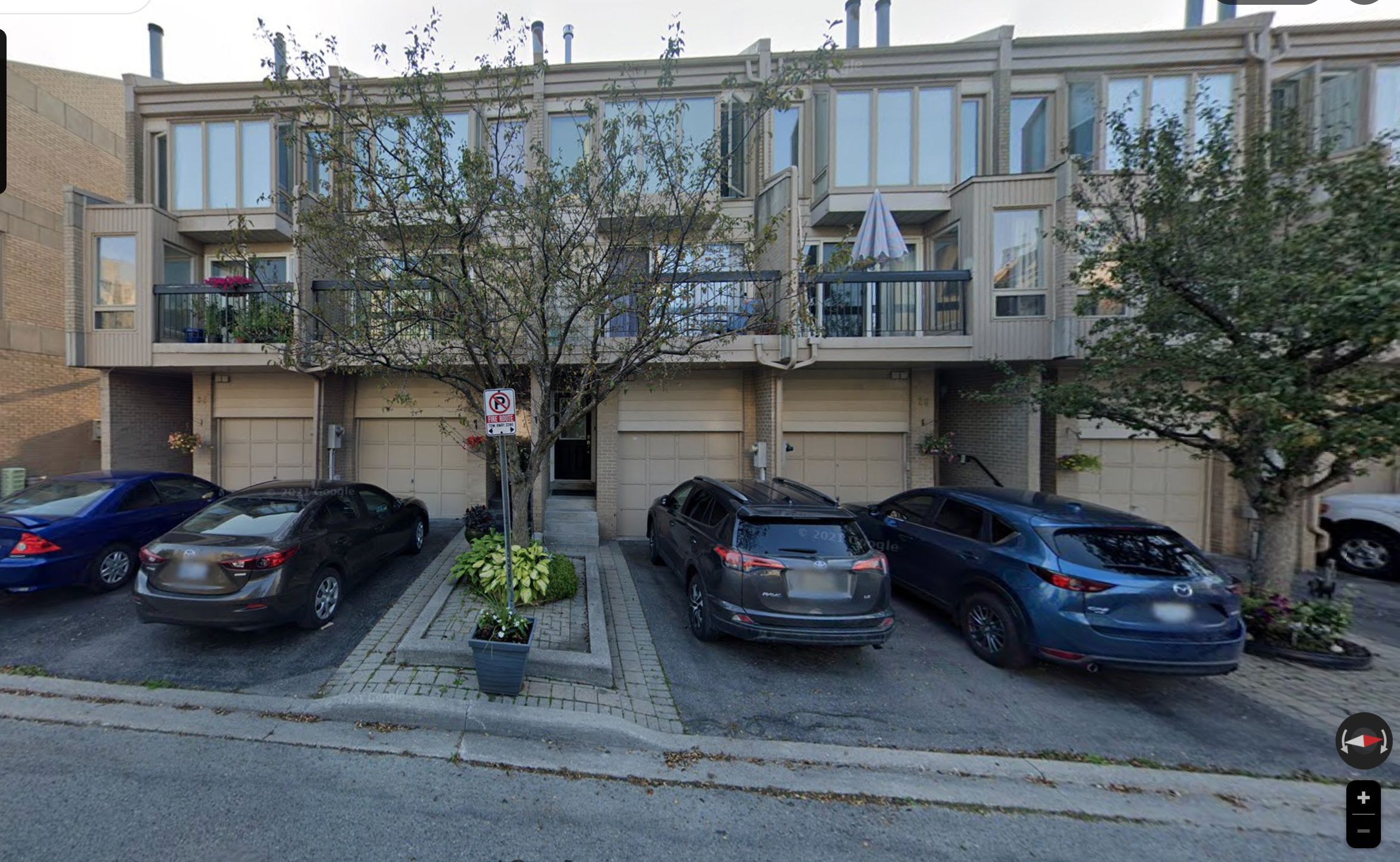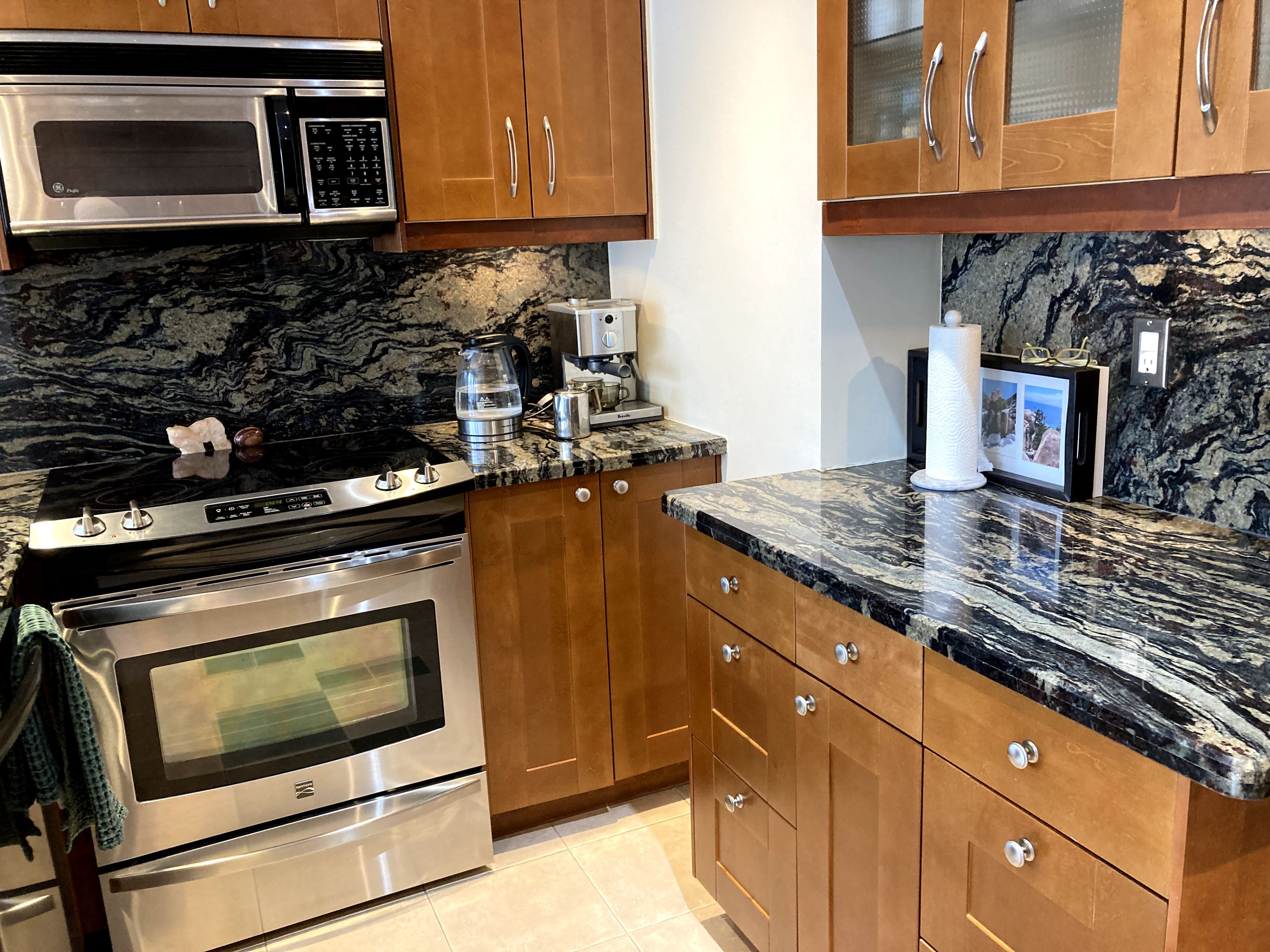$899,000
30 Cumberland Lane, Ajax, ON L1S 7K4
South West, Ajax,
























 Properties with this icon are courtesy of
TRREB.
Properties with this icon are courtesy of
TRREB.![]()
Experience the best of lakeside living in this stunning 3-level townhouse, perfectly situated in the prestigious South Ajax waterfront community. This beautifully upgraded home boasts 2 Over Sized Bedrooms Upstairs, primary bedroom overlooks water, extra space at 2nd bedroom that can be used as 3rd bedroom. Main Floor recreation room W/O To Yard, a custom gourmet kitchen with quartz countertops, and multiple walkouts to private terraces and a cozy backyard. The sun-filled open-concept design features floor-to-ceiling windows, hardwood flooring, and elegant finishes throughout. The primary suite offers breathtaking lake views, ample closet space, and a luxurious ensuite. Enjoy high-speed internet, cable, and premium amenities (inside the building 45 Cumberland Lane: including a gym, sauna, indoor pool, and 24-hour security), Steps to scenic trails, parks, and beaches!
- HoldoverDays: 90
- Architectural Style: 3-Storey
- Property Type: Residential Condo & Other
- Property Sub Type: Condo Townhouse
- GarageType: Built-In
- Directions: 30 CUMBERLAND LANE, AJAX, L1S7K4
- Tax Year: 2025
- Parking Features: Private
- ParkingSpaces: 1
- Parking Total: 2
- WashroomsType1: 1
- WashroomsType1Level: Third
- WashroomsType2: 1
- WashroomsType2Level: Ground
- BedroomsAboveGrade: 3
- Interior Features: Upgraded Insulation
- Cooling: Central Air
- HeatSource: Gas
- HeatType: Forced Air
- LaundryLevel: Lower Level
- ConstructionMaterials: Brick
- PropertyFeatures: Lake/Pond, Park, Public Transit, School
| School Name | Type | Grades | Catchment | Distance |
|---|---|---|---|---|
| {{ item.school_type }} | {{ item.school_grades }} | {{ item.is_catchment? 'In Catchment': '' }} | {{ item.distance }} |

























