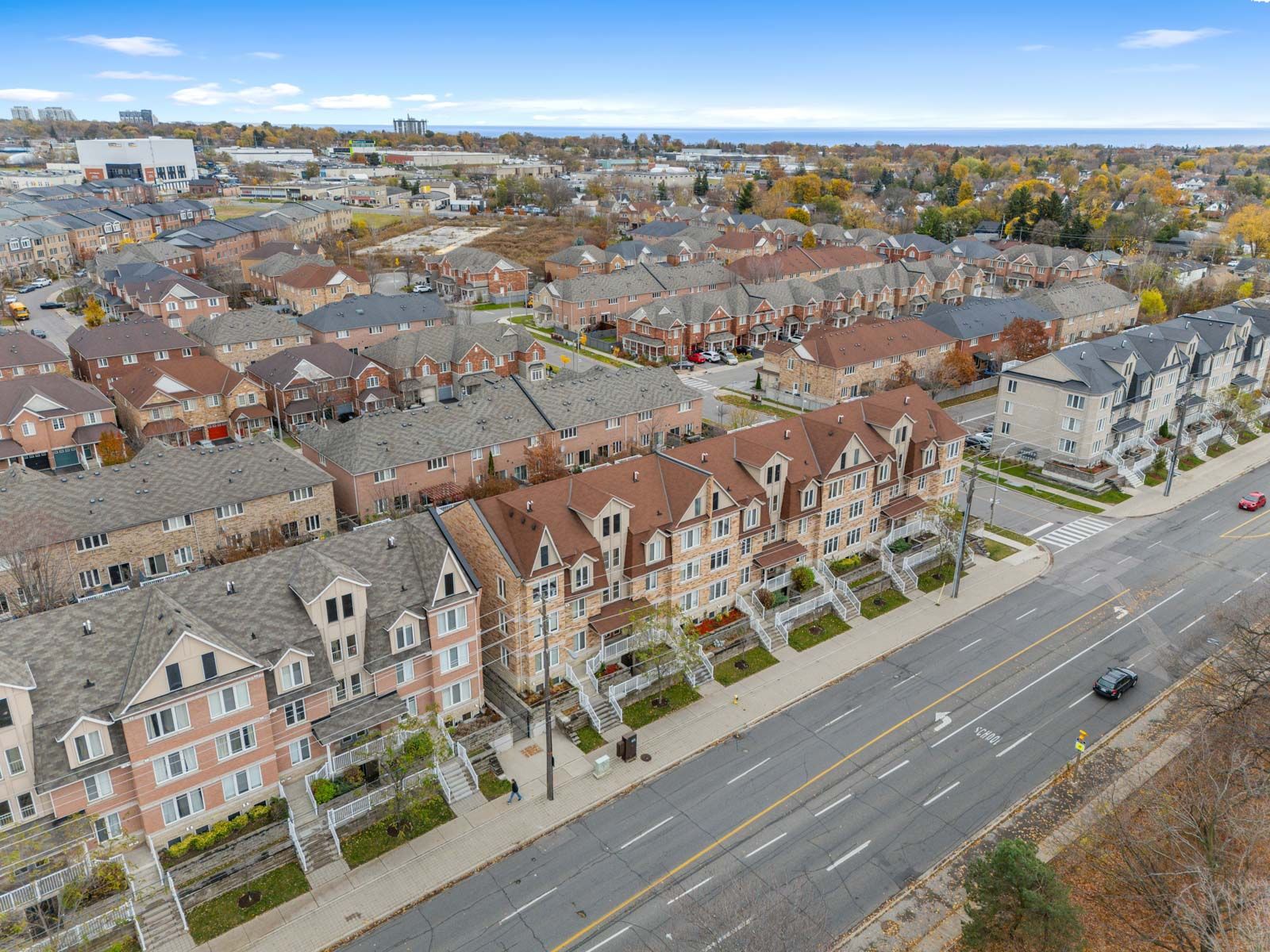$799,000
#48 - 651F Warden Avenue, Toronto, ON M1L 0E8
Clairlea-Birchmount, Toronto,








































 Properties with this icon are courtesy of
TRREB.
Properties with this icon are courtesy of
TRREB.![]()
Rare Large Unit with Rooftop Terrace! Attention Families and First-Time Buyers! Discover an incredible opportunity for affordable homeownership with this oversized 3+1 bedroom, 2 bath stacked townhome boasting 1,290 square feet of well-designed living space. Featuring a spacious rooftop terrace with western exposure, this home is perfect for entertaining. Step inside to find an open-concept dining area, high vaulted ceilings, and large windows that flood the space with natural light. The modern kitchen includes a breakfast bar with quartz countertops. Enjoy 3 parking spaces, including one garage spot. The generous bedrooms come with oversized windows, filling each room with light, while the primary bedroom features an ensuite for added comfort. Situated steps from the TTC, with a stop just outside. This home is surrounded by top-rated schools, daycare and is minutes from vibrant Danforth area, offering a variety of shopping and amenities at your door step. Don't miss out.
- HoldoverDays: 90
- Architectural Style: Stacked Townhouse
- Property Type: Residential Condo & Other
- Property Sub Type: Condo Townhouse
- GarageType: Built-In
- Directions: Warden & Danforth
- Tax Year: 2024
- Parking Features: Private
- ParkingSpaces: 2
- Parking Total: 3
- WashroomsType1: 1
- WashroomsType1Level: Main
- WashroomsType2: 1
- WashroomsType2Level: Main
- BedroomsAboveGrade: 3
- BedroomsBelowGrade: 1
- Cooling: Central Air
- HeatSource: Gas
- HeatType: Forced Air
- LaundryLevel: Main Level
- ConstructionMaterials: Brick
- PropertyFeatures: Clear View, Library, Park, Public Transit, Rec./Commun.Centre, School Bus Route
| School Name | Type | Grades | Catchment | Distance |
|---|---|---|---|---|
| {{ item.school_type }} | {{ item.school_grades }} | {{ item.is_catchment? 'In Catchment': '' }} | {{ item.distance }} |









































