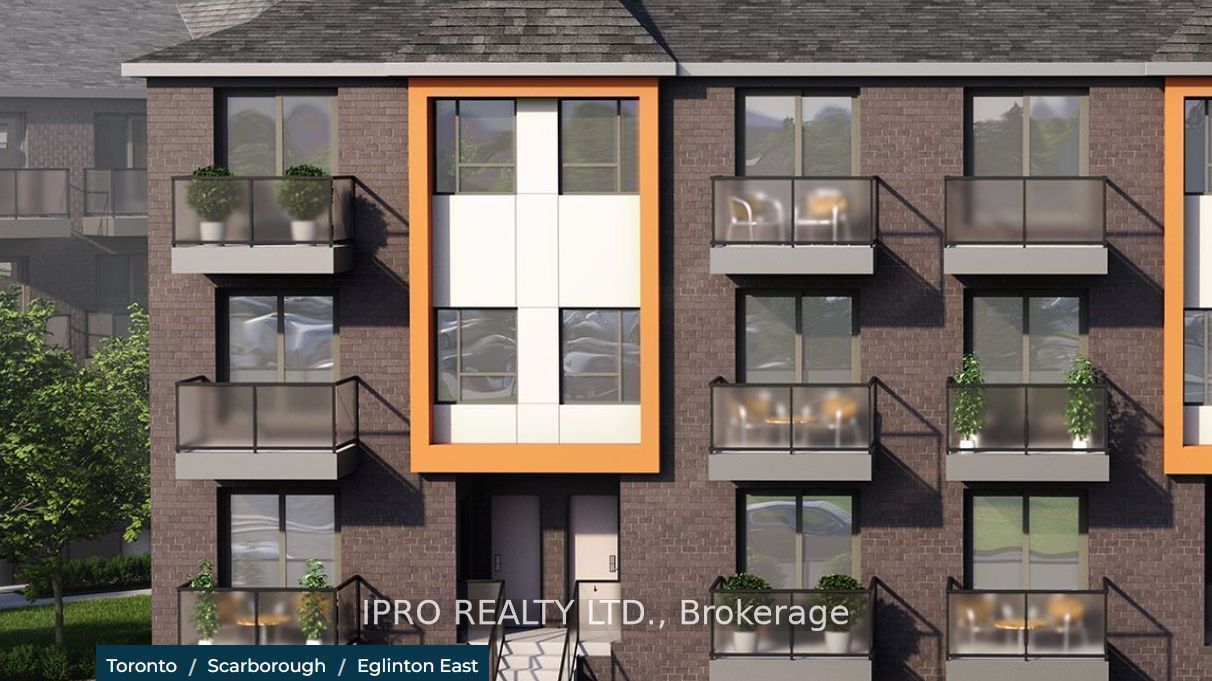$480,000
#519 - 2791 Eglinton Avenue, Toronto, ON M1J 0B3
Eglinton East, Toronto,
















 Properties with this icon are courtesy of
TRREB.
Properties with this icon are courtesy of
TRREB.![]()
Be a Part of All the Action in Our vibrant East Station Community, Built by Mattamy Homes ! Conveniently Located in the Eglinton East and Danforth Rd Area, You'll feel like the City is truly at your Doorstep with established Schools, Local Parks, Shopping, Dining and More. Stay connected to the Downtown Core and Large GTA with stops for the TTC and GO Transit. Just a short walkaway and the Eglinton East LRT Extension in teh Planning Phase. THis Area is Built to Grow with You. Unit features 1 Bedroom, 1 Bath with Patio, Underground Parking Included. Kitchen upgrade and Standing Shower. Lots of Upgrades. **EXTRAS** Laminate Flooring Throughout, Ceramic Backsplash, Shower Area Upgraded.
- Architectural Style: Stacked Townhouse
- Property Type: Residential Condo & Other
- Property Sub Type: Condo Townhouse
- GarageType: Underground
- Tax Year: 2024
- Parking Features: Underground
- ParkingSpaces: 1
- Parking Total: 1
- WashroomsType1: 1
- BedroomsAboveGrade: 1
- Cooling: Central Air
- HeatSource: Gas
- HeatType: Forced Air
- LaundryLevel: Main Level
- ConstructionMaterials: Brick
| School Name | Type | Grades | Catchment | Distance |
|---|---|---|---|---|
| {{ item.school_type }} | {{ item.school_grades }} | {{ item.is_catchment? 'In Catchment': '' }} | {{ item.distance }} |

















