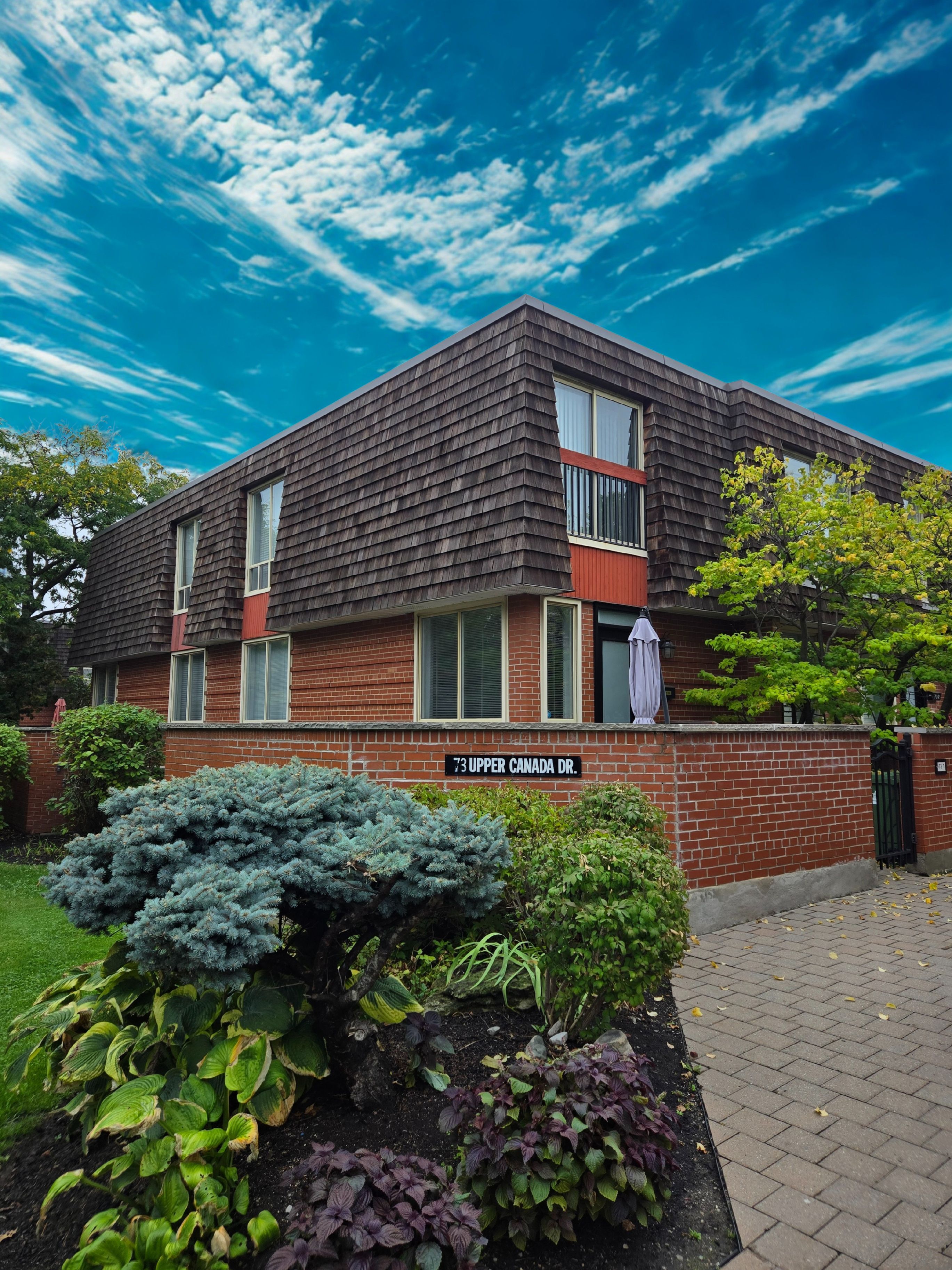$824,900
73 Upper Canada Drive Th1, Toronto C12, ON M2P 2A2
St. Andrew-Windfields, Toronto,
 Properties with this icon are courtesy of
TRREB.
Properties with this icon are courtesy of
TRREB.![]()
Welcome to 73 Upper Canada Drive TH 1, a rare corner unit townhouse in Toronto's prestigious St. Andrews neighbourhood at Yonge and York Mills, surrounded by multi-million dollar homes. This 2 bedroom, 2 bathroom home features a bright, open layout, wood burning fireplace for those cozy nights in and a private enclosed terrace perfect for outdoor entertaining. Hardwood floors throughout the main and upper levels with updated bathrooms, making this home, move-in ready. The finished rec room in the lower level offers versatile living space with a 2 piece bathroom. Underground parking is included, and the property is surrounded by multi-million dollar homes, providing incredible value in one of the citys most desirable pockets. Steps to top schools, parks, close to Bayview Village, transit, and easy highway access. This is a great community neighbourhood tucked away from the hustle and bustle.
- HoldoverDays: 60
- Architectural Style: 2-Storey
- Property Type: Residential Condo & Other
- Property Sub Type: Condo Townhouse
- GarageType: Underground
- Directions: East on Lord Seaton from Yonge St, left onto Upper Canada
- Tax Year: 2025
- Parking Features: Underground
- Parking Total: 1
- WashroomsType1: 1
- WashroomsType1Level: Second
- WashroomsType2: 1
- WashroomsType2Level: Basement
- BedroomsAboveGrade: 2
- BedroomsBelowGrade: 1
- Interior Features: None
- Basement: Finished
- Cooling: Central Air
- HeatSource: Gas
- HeatType: Forced Air
- LaundryLevel: Lower Level
- ConstructionMaterials: Brick
| School Name | Type | Grades | Catchment | Distance |
|---|---|---|---|---|
| {{ item.school_type }} | {{ item.school_grades }} | {{ item.is_catchment? 'In Catchment': '' }} | {{ item.distance }} |


