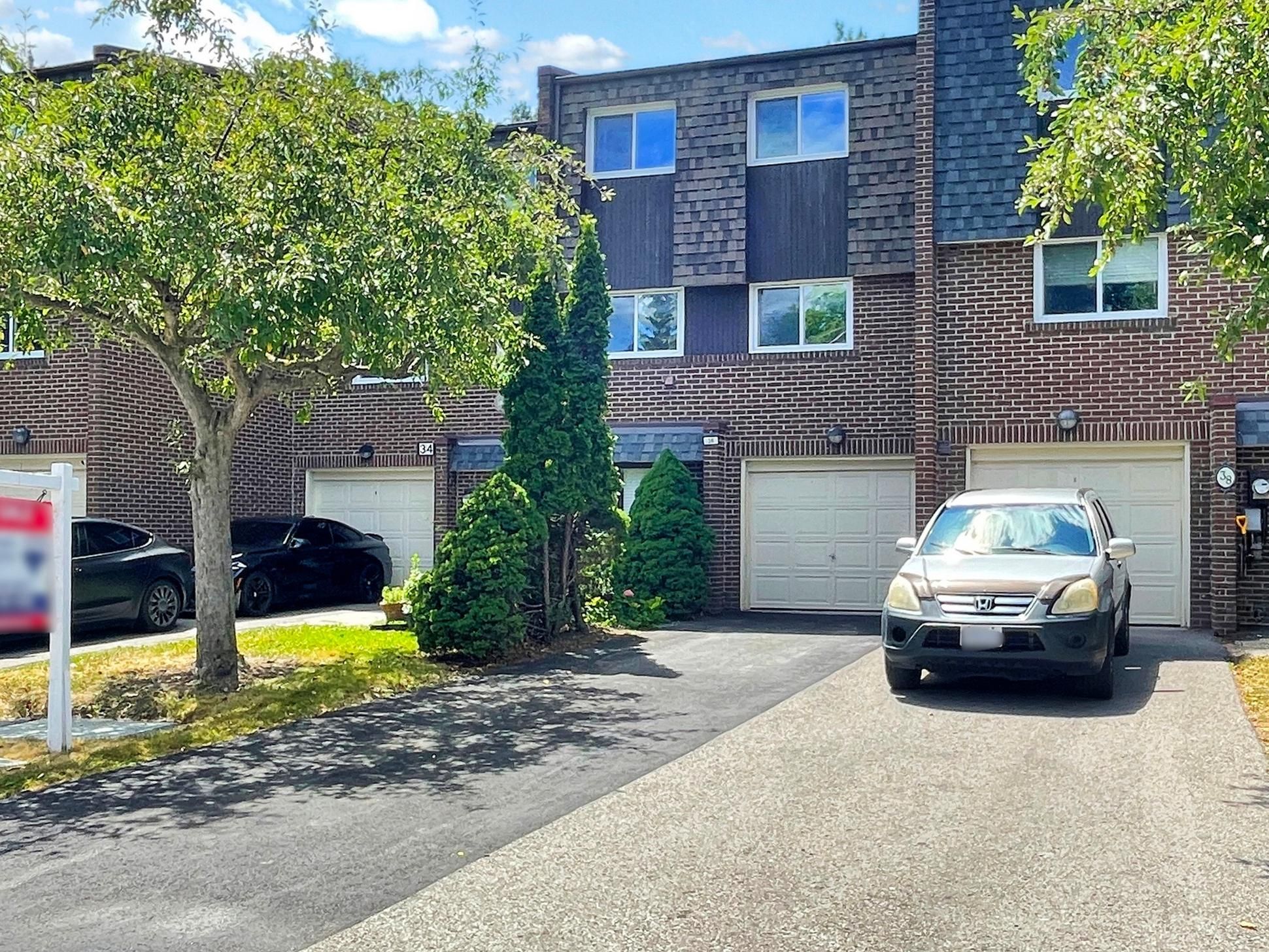$899,000
36 Windy Golfway, Toronto C11, ON M3C 3A7
Flemingdon Park, Toronto,
 Properties with this icon are courtesy of
TRREB.
Properties with this icon are courtesy of
TRREB.![]()
***Very Well Maintained Large Multi Level 3 Bedroom Gorgeous Townhouse xxx Highly Desirable Location of North York's Windy Golfway** Close To All Amentics, Schools, Golf Club, Parks, Costco, Places of Worship, TTC and Future LRT *** Very Practical Layout. Hardwood Floors Througout Main Level, Very Large Living Room With Very High Ceilings For Family Gathering With Walk Out To Large Personal Garden Area For Summer Entertaining & Barbeque xxx Few Steps Up In Between Level formal Family Dining Roomxx Newly Renovated Modern Kitchen With High Quality Granite Counter Top & High Quality Stainless Steel Diswasher, Fridge & Gas Stove xx Separate Laundry Room. Guest Washroom With Extra Shower Option xxx Upper Level 3 Spacious Bedrooms. Very Large Master Bedroom With His & Hers Closets xx Newly Renovated Washroom With Modern Finishes xxx Lower Large Rec Room for Relaxation xxx Lots of Upgrades Like Forced Air Gas Furnace & Central Air Conditioner xxx Lots of Extra Storage In Crawl Space xxx On The Front 3 Car Parking 1 In Garage & 2 0n Private Driveway xx Very Quiet Great Family NeighbourhoodxxxLow Maintenance Fee Includes Common Elements, Bulding Exteriors, Water, Landscaping, Snow Removal, Cable TV & Internet***GREAT VALUE***
- HoldoverDays: 90
- Architectural Style: Multi-Level
- Property Type: Residential Condo & Other
- Property Sub Type: Condo Townhouse
- GarageType: Attached
- Directions: Call L.A.
- Tax Year: 2024
- Parking Features: Private
- ParkingSpaces: 2
- Parking Total: 3
- WashroomsType1: 1
- WashroomsType1Level: In Between
- WashroomsType2: 1
- WashroomsType2Level: Upper
- BedroomsAboveGrade: 3
- Interior Features: Auto Garage Door Remote, Carpet Free, Garburator, Water Heater
- Basement: Finished
- Cooling: Central Air
- HeatSource: Gas
- HeatType: Forced Air
- LaundryLevel: Upper Level
- ConstructionMaterials: Brick
- Exterior Features: Landscaped, Patio
- Roof: Asphalt Shingle
- Foundation Details: Concrete
- Parcel Number: 111450031
- PropertyFeatures: Golf, Park, Place Of Worship, Public Transit, Rec./Commun.Centre, School
| School Name | Type | Grades | Catchment | Distance |
|---|---|---|---|---|
| {{ item.school_type }} | {{ item.school_grades }} | {{ item.is_catchment? 'In Catchment': '' }} | {{ item.distance }} |


