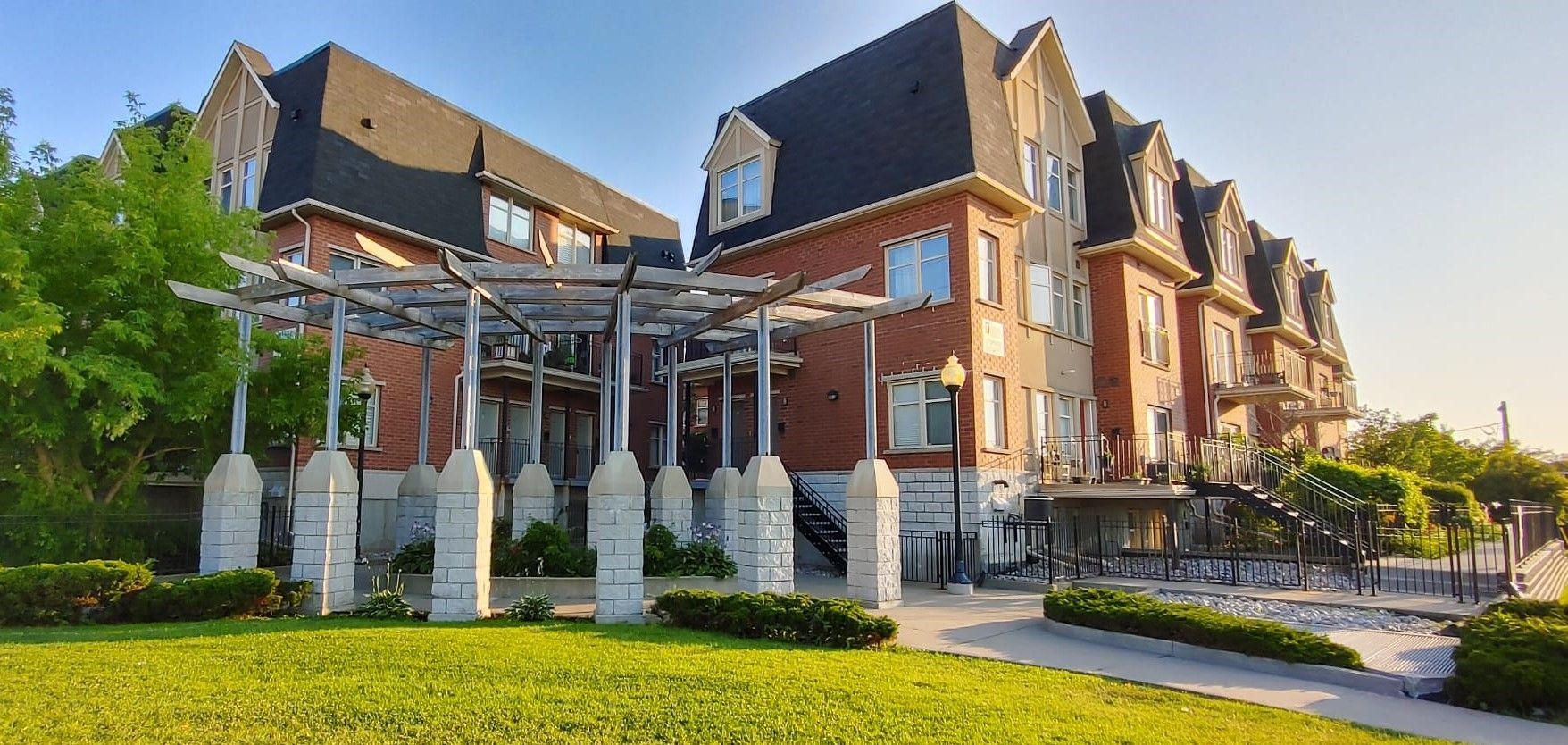$575,000
1837 Eglinton Avenue E 113, Toronto C13, ON M4A 2Y4
Victoria Village, Toronto,
 Properties with this icon are courtesy of
TRREB.
Properties with this icon are courtesy of
TRREB.![]()
Welcome to your Bright & Spacious Open Concept 2-Bdrm, 2 bath Home in Victoria Village! Walk-Out To a Private Terrace Great For Bbqing and outdoor living. High Ceilings, Freshly Painted and New Vinyl flooring Throughout. Tiled Kitchen floor, with subway tile backsplash, Granite Counters, Breakfast Bar and stainless steel appliances. Generous Primary bed W/Ensuite 4-Pc Bath and walk in closet. Unit comes with 2 parking spots a locker and and in-suite laundry. No Stairs In This Unit. Vic Park bus stop and Eglinton (future LRT) stops just outside your door. Shopping galore, Parks & Schools within walking distance making Victoria Village a family-friendly neighbourhood.
- HoldoverDays: 30
- Architectural Style: Stacked Townhouse
- Property Type: Residential Condo & Other
- Property Sub Type: Condo Townhouse
- GarageType: Underground
- Directions: gps
- Tax Year: 2025
- ParkingSpaces: 2
- Parking Total: 2
- WashroomsType1: 2
- WashroomsType1Level: Flat
- BedroomsAboveGrade: 2
- Interior Features: Carpet Free
- Basement: None
- Cooling: Central Air
- HeatSource: Gas
- HeatType: Forced Air
- LaundryLevel: Main Level
- ConstructionMaterials: Brick
- Exterior Features: Patio
- Parcel Number: 126900013
- PropertyFeatures: Library, Park, Public Transit, Rec./Commun.Centre, Hospital
| School Name | Type | Grades | Catchment | Distance |
|---|---|---|---|---|
| {{ item.school_type }} | {{ item.school_grades }} | {{ item.is_catchment? 'In Catchment': '' }} | {{ item.distance }} |


