$769,000
#11 - 55 Cedarcroft Boulevard, Toronto, ON M2R 3Y1
Westminster-Branson, Toronto,
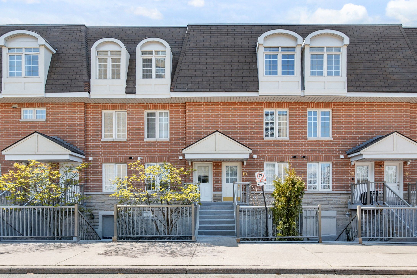
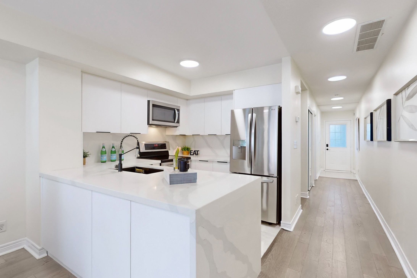
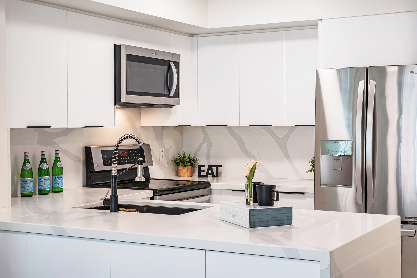
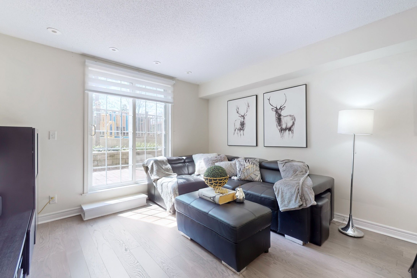
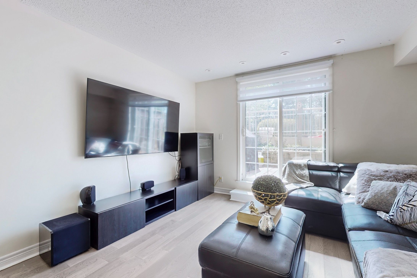
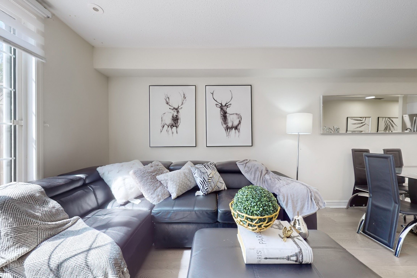
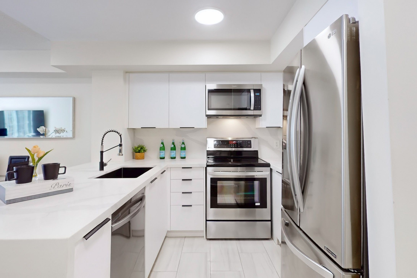

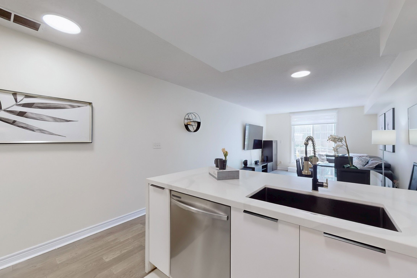
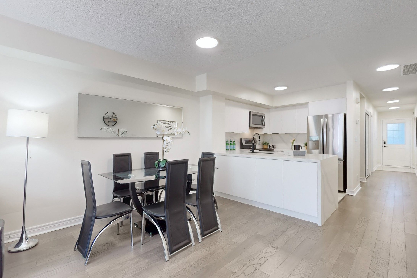
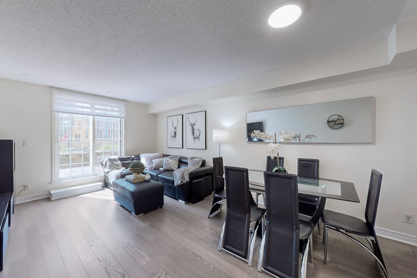
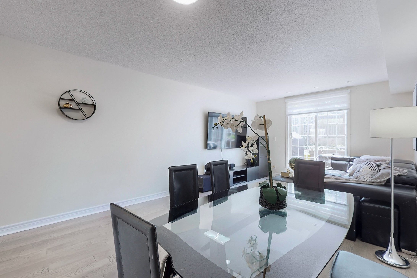
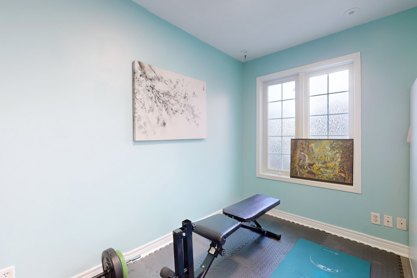
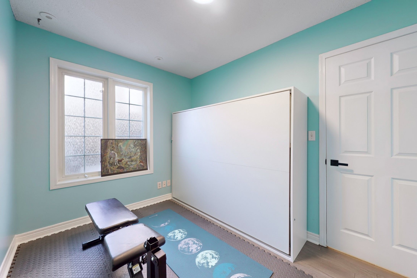
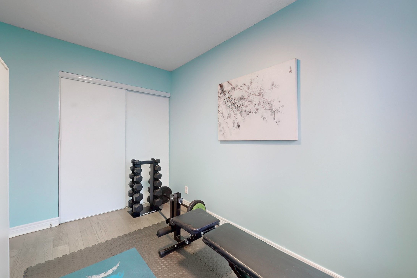
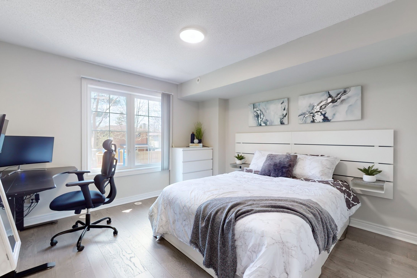
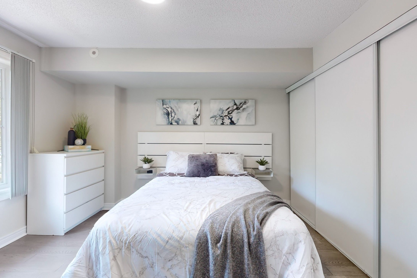
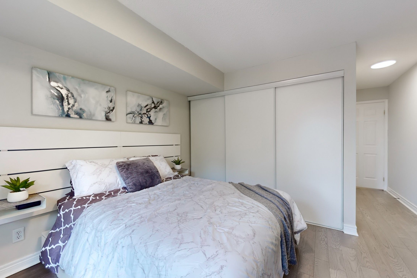
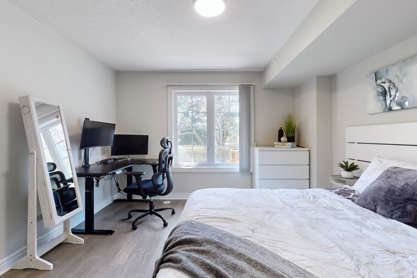
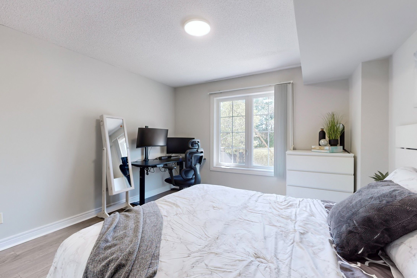
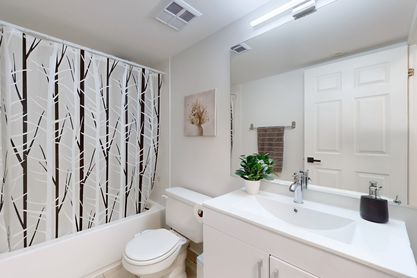
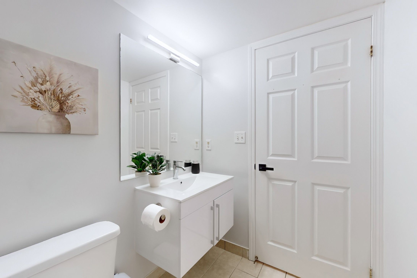
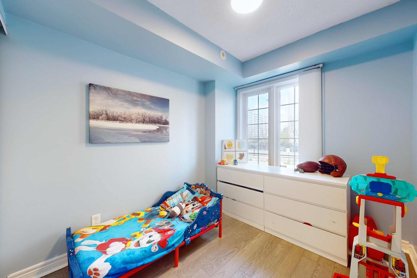
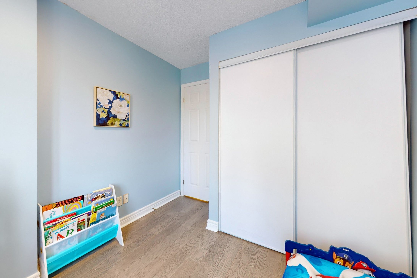
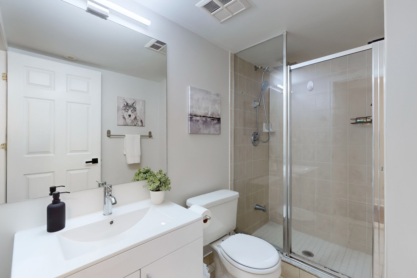
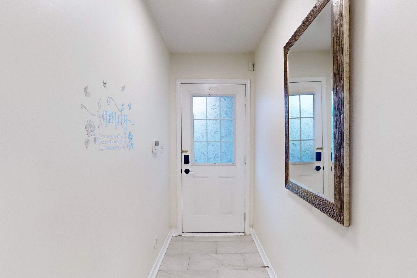
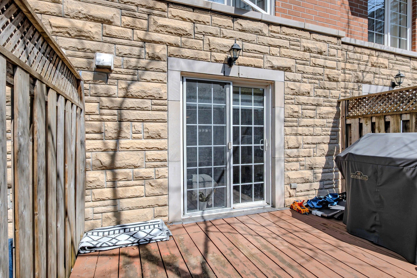
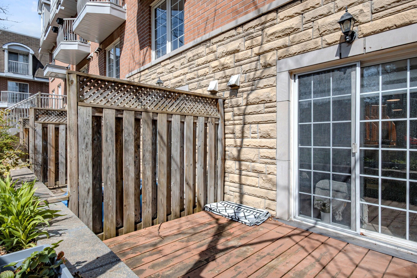
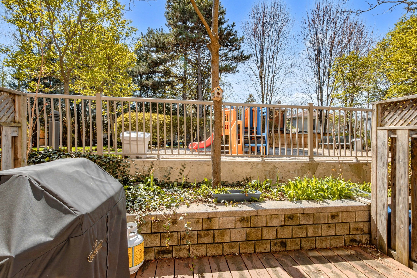
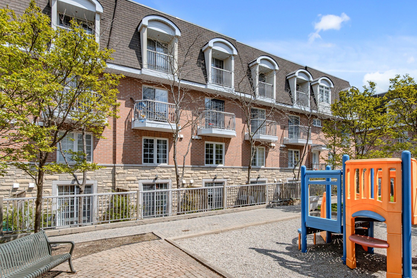
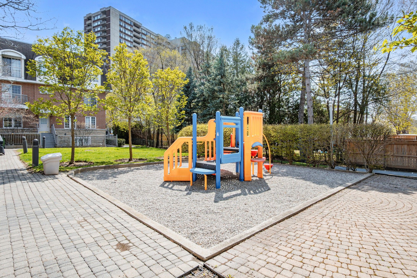

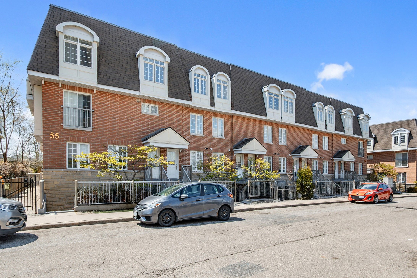
 Properties with this icon are courtesy of
TRREB.
Properties with this icon are courtesy of
TRREB.![]()
*** Welcome Home*** Beautiful Condo Townhome In A Family Friendly Neighbourhood! Top 8 Reasons You Will Love This Home 1) Beautiful Townhome Nestled In The Highly Sought-After Westminster-Branson Community 2) Over 1,230 Square Feet Of Finished Living Space Perfect For A Growing Family 3) Functional Layout Boasting A Total Of Three Bedrooms, Two Bathrooms, And One Underground Parking Space 4) Executive Living Room With Large Windows Ideal For Entertaining Family & Friends With Walk-Out To The Outdoors 5) Gourmet Modern Chef's Kitchen With Stainless Steel Appliances & Separate Dining Area 6) Generous Primary Room With Double Closet And Upgraded 3Pc Bathroom Plus 2 Additional Bedrooms & 3Pc Bath 7) Newly Painted & LED Lights/ Pot Lights 8) Ideal Location! Steps Away From Parks, Top Rated Schools, Library, Restaurants, Public Transit. Minutes Drive From Highway Access, Malls, Private Schools. This Gem Is Impeccably Maintained With Lots Of Upgrades! Perfect Place To Call Home!
- HoldoverDays: 90
- Architectural Style: 2-Storey
- Property Type: Residential Condo & Other
- Property Sub Type: Condo Townhouse
- GarageType: Underground
- Directions: North Of Finch
- Tax Year: 2024
- Parking Features: Underground
- Parking Total: 1
- WashroomsType1: 1
- WashroomsType1Level: Second
- WashroomsType2: 1
- WashroomsType2Level: Second
- BedroomsAboveGrade: 3
- Interior Features: Water Heater
- Basement: None
- Cooling: Central Air
- HeatSource: Gas
- HeatType: Forced Air
- LaundryLevel: Upper Level
- ConstructionMaterials: Aluminum Siding, Brick
- Parcel Number: 127740028
| School Name | Type | Grades | Catchment | Distance |
|---|---|---|---|---|
| {{ item.school_type }} | {{ item.school_grades }} | {{ item.is_catchment? 'In Catchment': '' }} | {{ item.distance }} |

