$679,000
#2 - 45 Cedarcroft Boulevard, Toronto, ON M2R 3Y2
Westminster-Branson, Toronto,
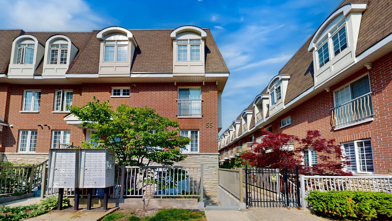
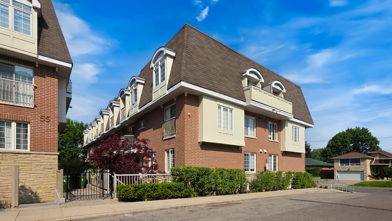
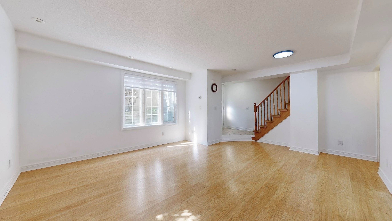
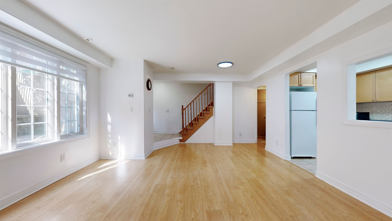
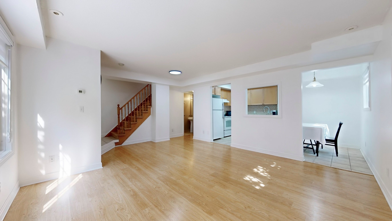
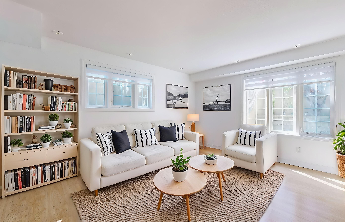
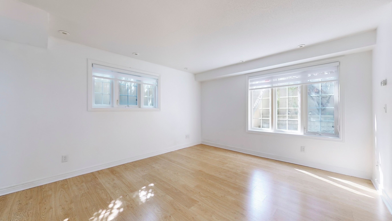


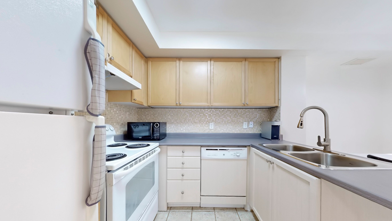
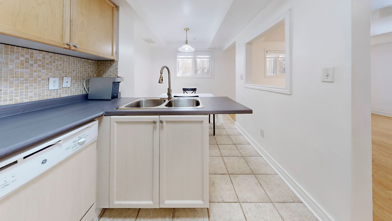
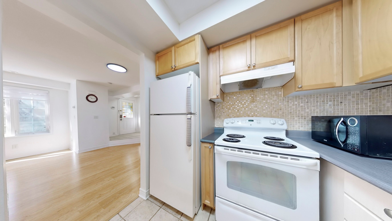

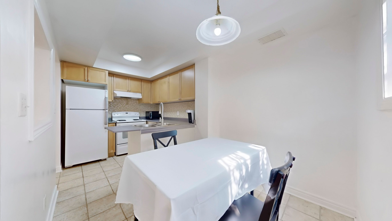
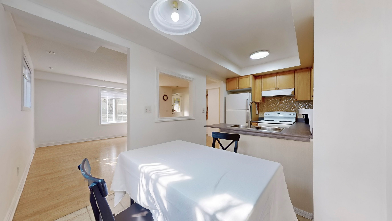
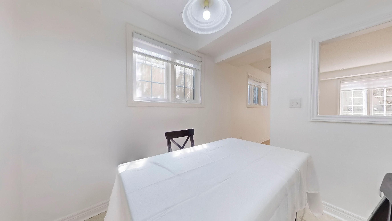
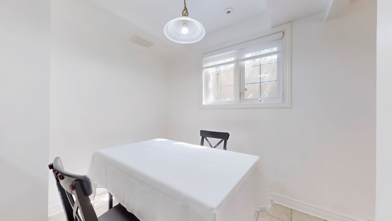
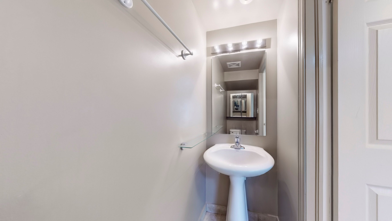
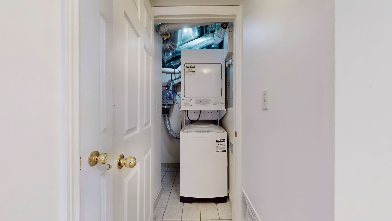
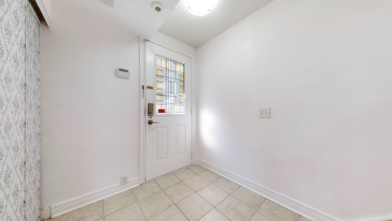
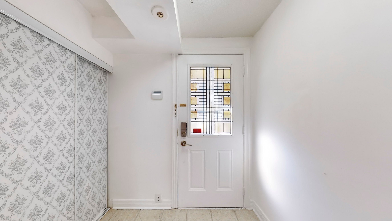
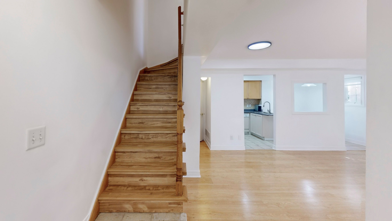

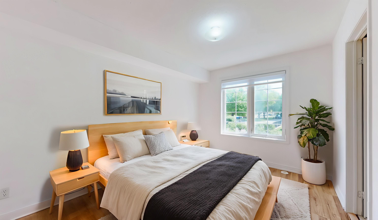
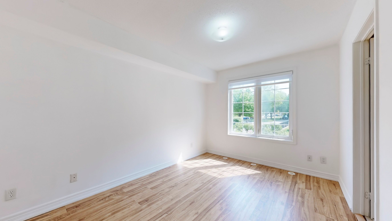
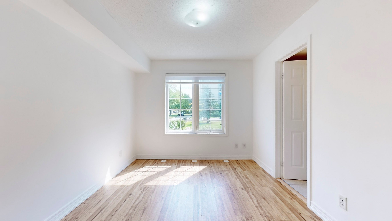
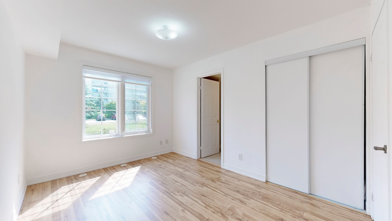
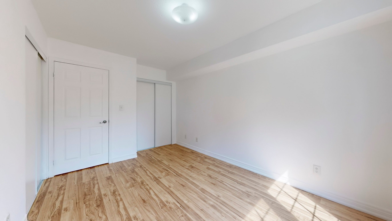
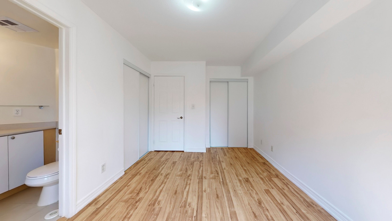
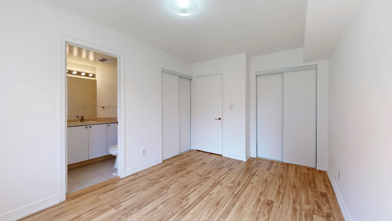
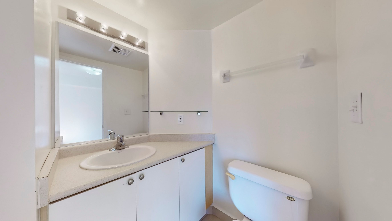
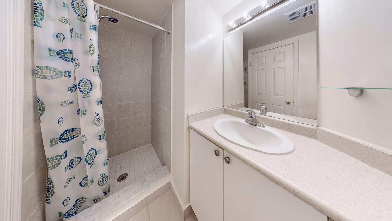
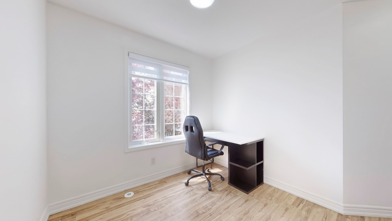
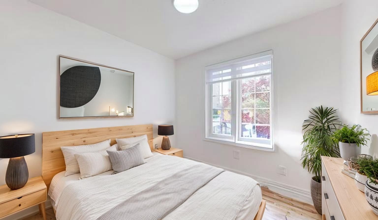
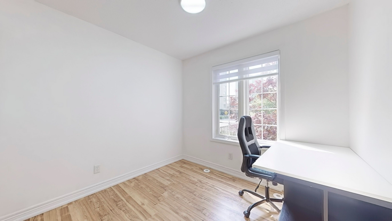
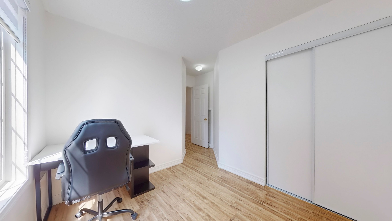
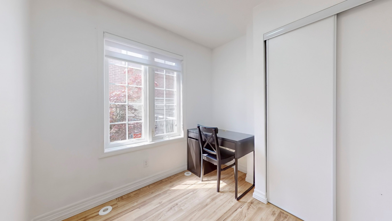
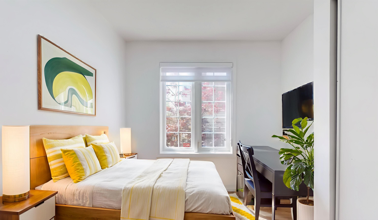
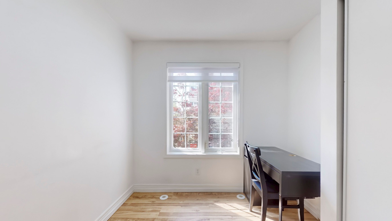
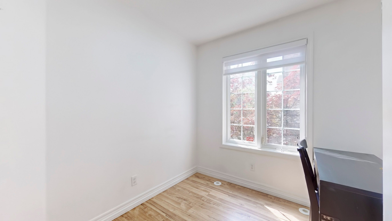


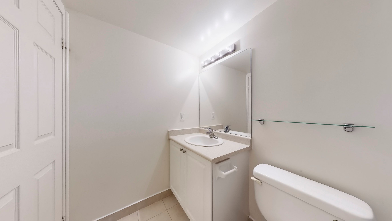

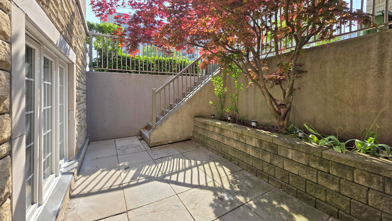
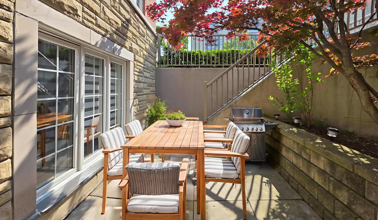
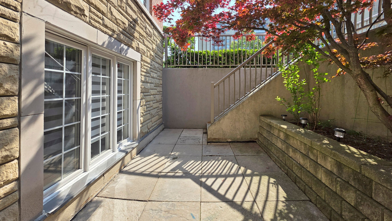
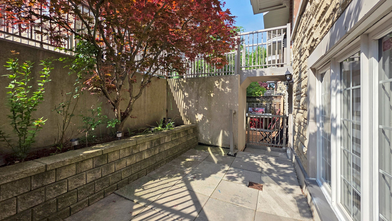
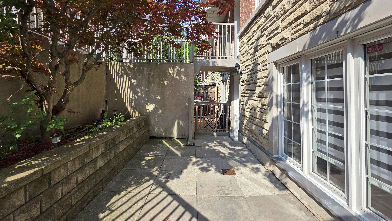
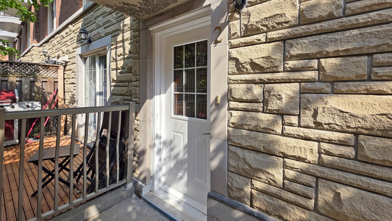
 Properties with this icon are courtesy of
TRREB.
Properties with this icon are courtesy of
TRREB.![]()
Welcome to 45 Cedarcroft Blvd #2 a spacious and well-maintained multi-level townhome in a convenient North York location! This bright and functional 2-storey layout spans the main and upper floors, featuring 3 generously sized bedrooms, 3 bathrooms, and an open-concept living and dining area with large windows that fill the home with natural light. Most furnishings have been removed, allowing the space to feel extra open ideal for buyers to envision their own setup. Walk out to a private terrace, perfect for relaxing or entertaining. Recent updates include newly installed blinds. Includes ensuite laundry and underground parking. Steps to TTC, parks, schools, and shopping plazas, and just minutes from Finch Subway Station. A rare blend of space, value, and location move-in ready and waiting for your personal touch!
- HoldoverDays: 90
- Architectural Style: Stacked Townhouse
- Property Type: Residential Condo & Other
- Property Sub Type: Condo Townhouse
- GarageType: Underground
- Directions: Cedarcroft Blvd
- Tax Year: 2024
- Parking Features: Underground
- ParkingSpaces: 1
- Parking Total: 1
- WashroomsType1: 1
- WashroomsType1Level: Main
- WashroomsType2: 1
- WashroomsType2Level: Second
- WashroomsType3: 1
- WashroomsType3Level: Second
- BedroomsAboveGrade: 3
- Cooling: Central Air
- HeatSource: Gas
- HeatType: Forced Air
- ConstructionMaterials: Brick
| School Name | Type | Grades | Catchment | Distance |
|---|---|---|---|---|
| {{ item.school_type }} | {{ item.school_grades }} | {{ item.is_catchment? 'In Catchment': '' }} | {{ item.distance }} |

