$1,699,000
182 McCaul Street, Toronto, ON M5T 1W5
Kensington-Chinatown, Toronto,
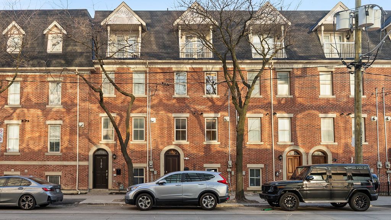
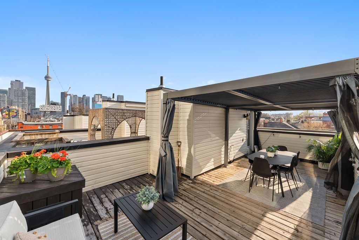
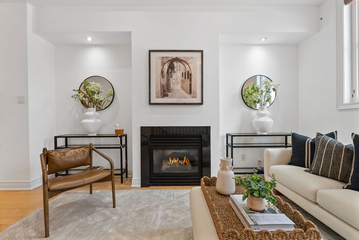
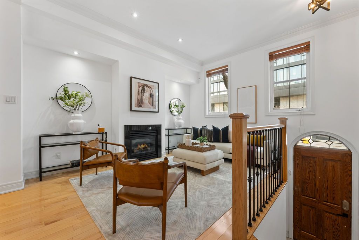
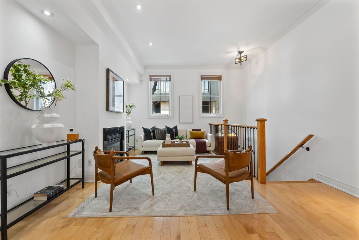
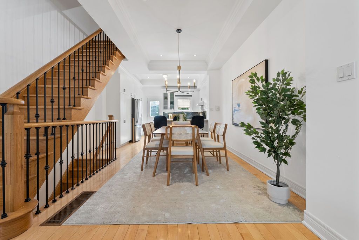
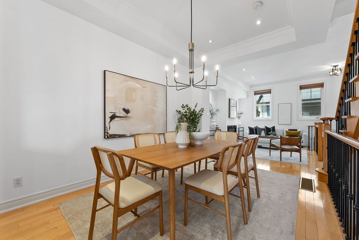
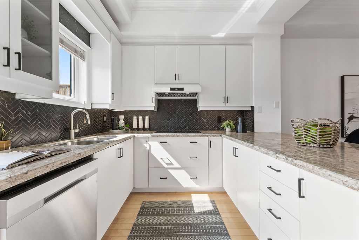
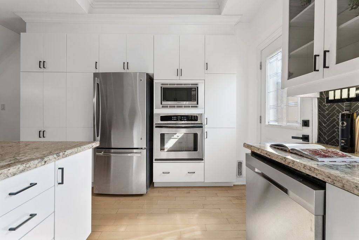
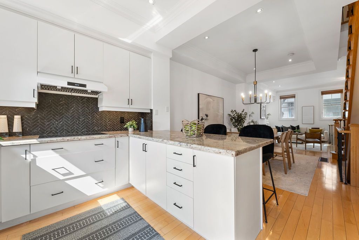
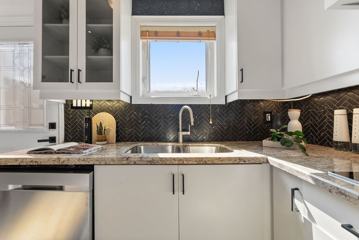
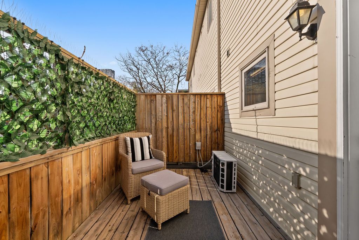
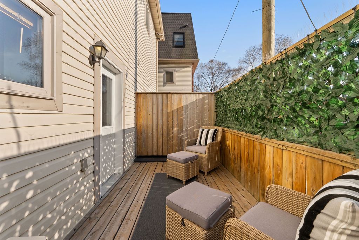
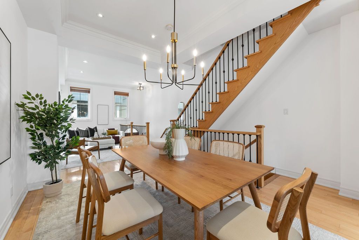
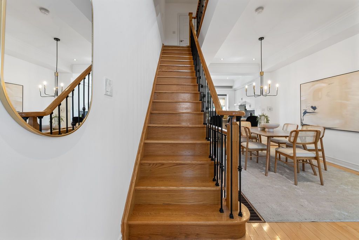
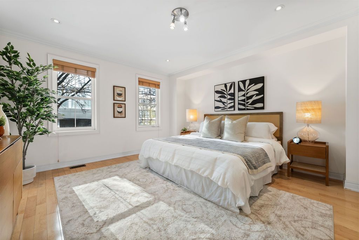
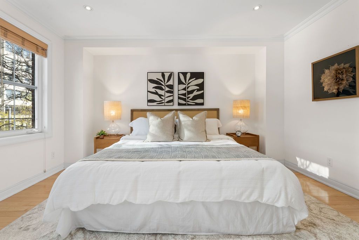
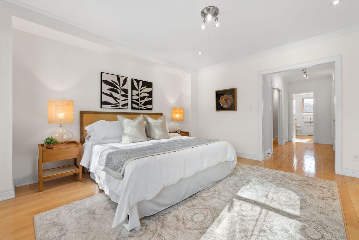
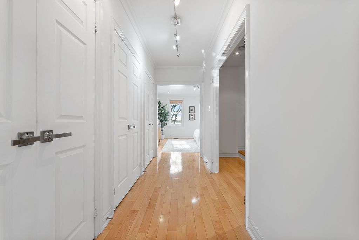
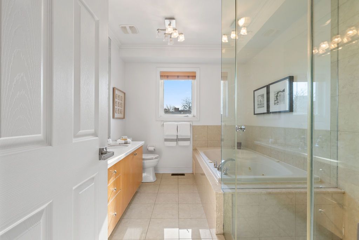
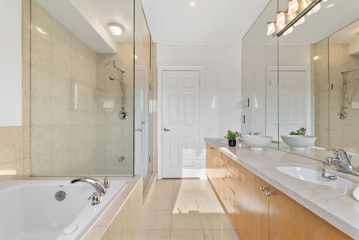
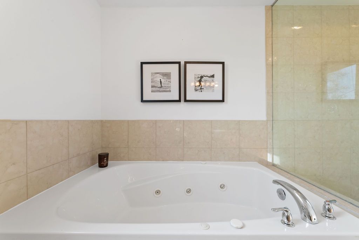

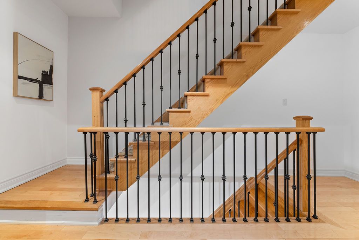
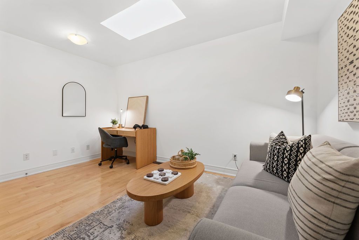
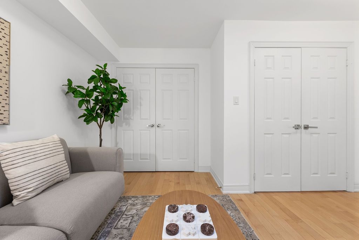
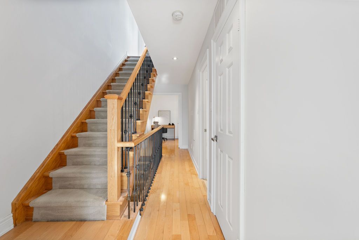
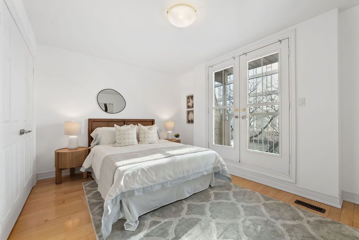
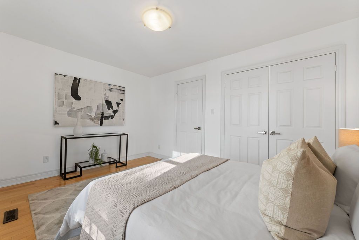
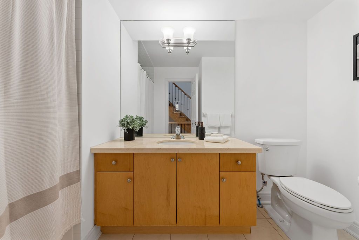
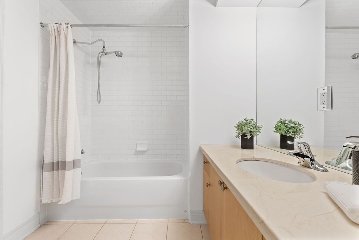
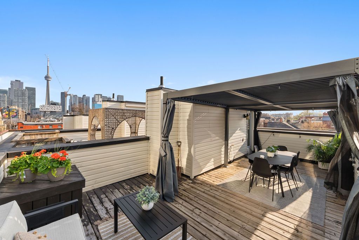
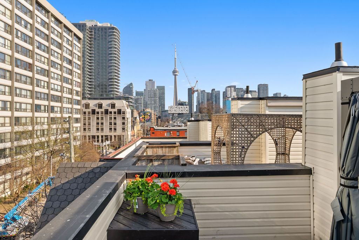
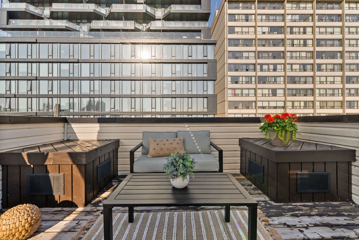
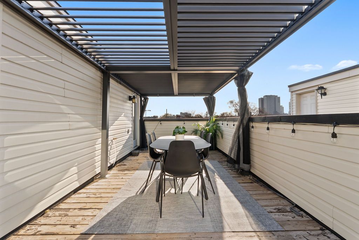
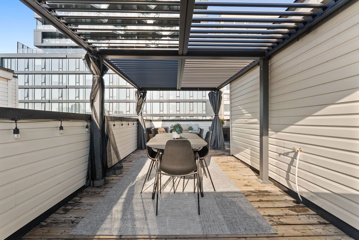
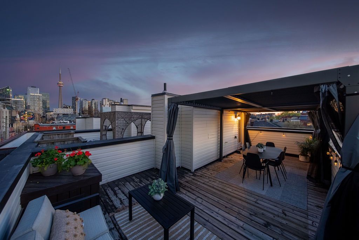
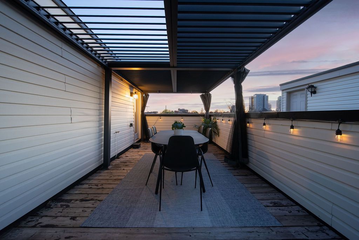
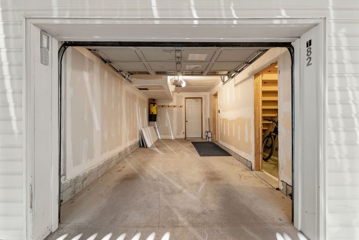
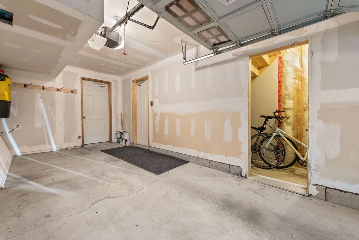
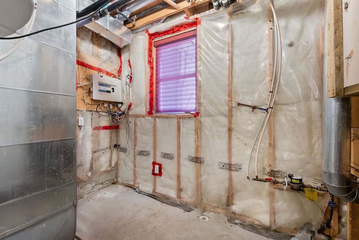

 Properties with this icon are courtesy of
TRREB.
Properties with this icon are courtesy of
TRREB.![]()
What if you could live in a brownstone that feels like Manhattan, but with CN Tower views? Welcome to 182 McCaul a rare 3-storey townhouse offering the privacy of a front door walk-up and the convenience of a private garage with direct access from the basement. Inside, you'll find expansive living space, two balconies, and a show-stopping rooftop terrace with sweeping skyline views, built-in water access for your plants, and the CN Tower as your backdrop. East-west exposure floods the home with natural light throughout the day. Steps from U of T, Baldwin Village, and the AGO, this home combines quiet luxury with direct, effortless downtown access. No elevators. No compromises. Just well-designed city living in one of Toronto's most connected locations.
- HoldoverDays: 60
- Architectural Style: 3-Storey
- Property Type: Residential Freehold
- Property Sub Type: Att/Row/Townhouse
- DirectionFaces: West
- GarageType: Built-In
- Directions: University/College
- Tax Year: 2024
- Parking Features: None
- Parking Total: 1
- WashroomsType1: 1
- WashroomsType1Level: Second
- WashroomsType2: 1
- WashroomsType2Level: Third
- BedroomsAboveGrade: 3
- Fireplaces Total: 1
- Interior Features: Built-In Oven, Carpet Free, Central Vacuum, Countertop Range, On Demand Water Heater
- Basement: Partial Basement
- Cooling: Central Air
- HeatSource: Gas
- HeatType: Heat Pump
- ConstructionMaterials: Brick
- Exterior Features: Deck, Patio
- Roof: Other
- Pool Features: None
- Sewer: Sewer
- Foundation Details: Other
- LotSizeUnits: Feet
- LotDepth: 40.5
- LotWidth: 14.7
- PropertyFeatures: Arts Centre, Hospital, Library, Park, Public Transit, School
| School Name | Type | Grades | Catchment | Distance |
|---|---|---|---|---|
| {{ item.school_type }} | {{ item.school_grades }} | {{ item.is_catchment? 'In Catchment': '' }} | {{ item.distance }} |

