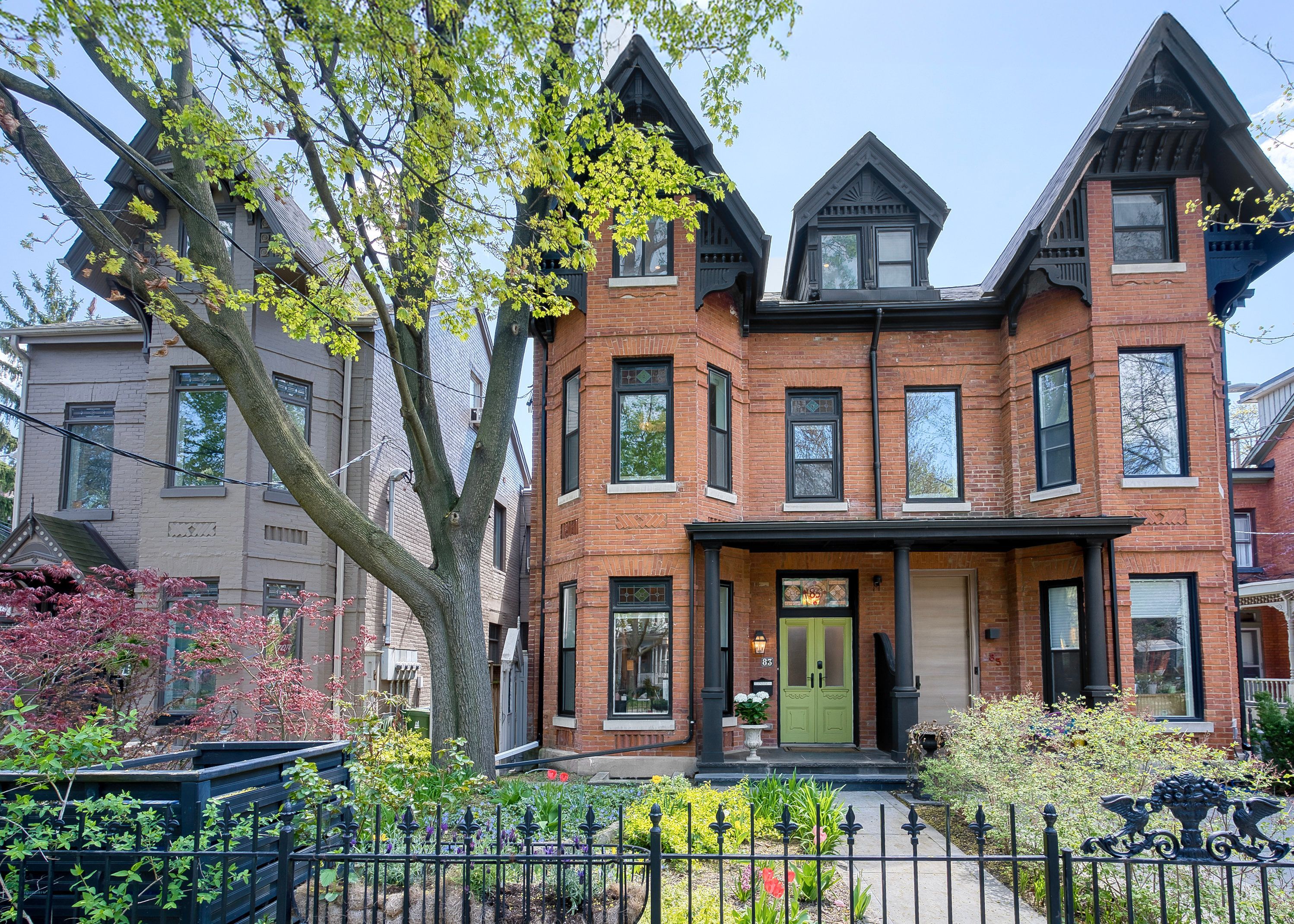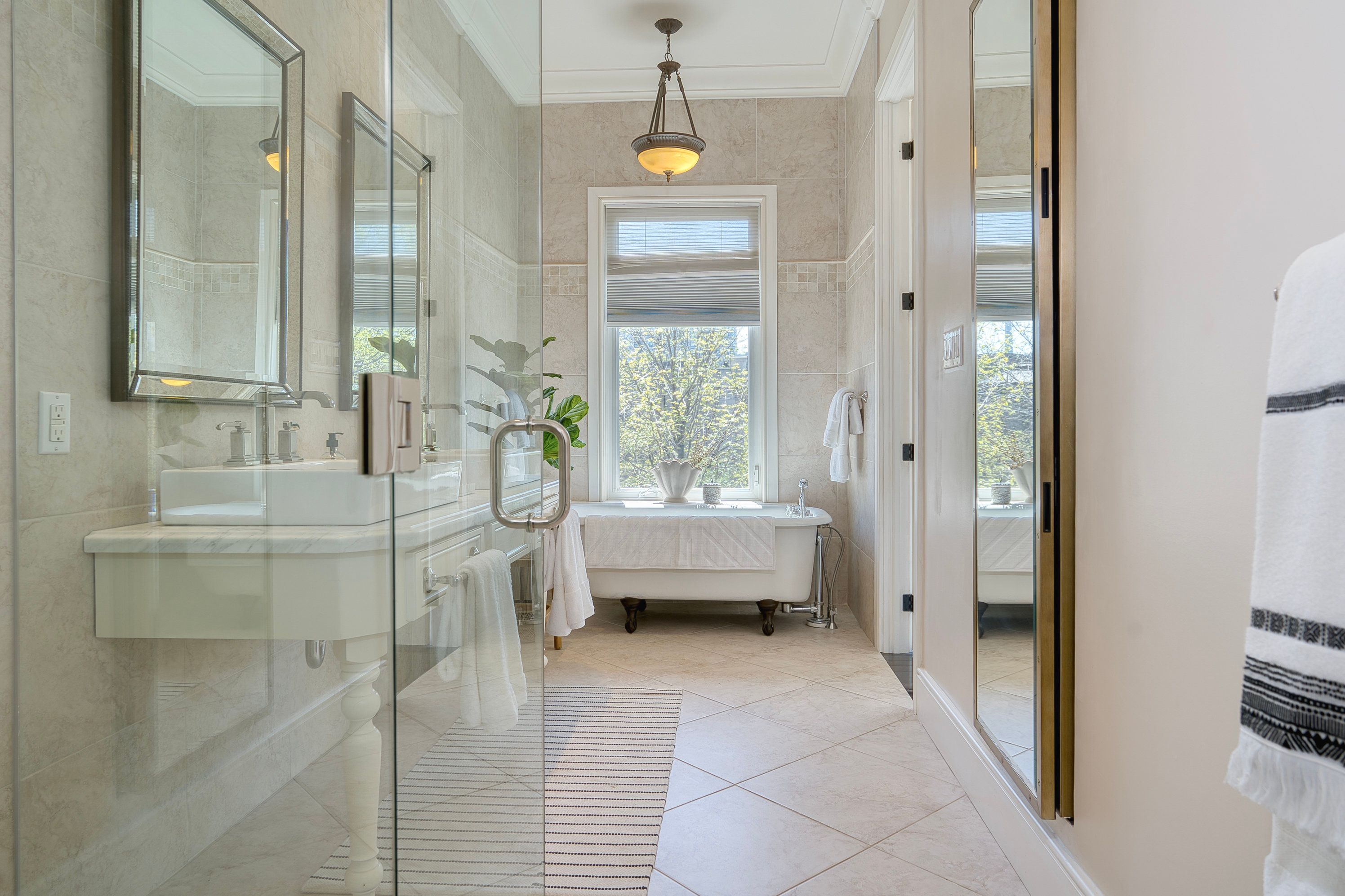$3,445,000
83 Willcocks Street, Toronto, ON M5S 1C9
University, Toronto,











































 Properties with this icon are courtesy of
TRREB.
Properties with this icon are courtesy of
TRREB.![]()
Experience the best of Toronto living in this exquisite 1890s Harbord Village Victorian. Meticulously updated, this spacious residence blends historic charm with modern comfort. Nestled on a quiet, tree-lined street in the heart of downtown, it offers unmatched access to the University of Toronto, Yorkville and the city's most prestigious private and public schools.Over 3,000 sq.ft. (above grade) of charm, character, and livable luxury in one of Toronto's most beloved neighbourhoods. Think: soaring ceilings, intricate mouldings, stained glass, bay windows, a gas fireplace for cozy nights, and a chefs kitchen that begs for dinner parties. Renovated top to bottom, this 4-bedroom, 5 bathroom beauty has sunny, south-facing decks on every floor (yes, every floor!) to enjoy city views including the CN Tower, two-car private parking, and not one but two family rooms perfect for movie nights or epic entertaining. Dining room with coffered ceilings. Enviable primary with walk in closet, enormous ensuite and private deck with city views. Enjoy al fresco dining in your downtown gazebo with gas line to BBQ. Need even more space? The 2-bedroom lower-level suite has its own entrance (interior stairs still in place), spacious kitchen, and separate laundry ideal for in-laws, guests, or rental income.Tucked in the heart downtown with a perfect bike score, near perfect transit score and enviable walk score, you're steps from it all! The citys best schools, parks, restaurants and cafes. Historic beauty meets modern elegance-take a breath, relax and stay awhile.
- HoldoverDays: 90
- Architectural Style: 3-Storey
- Property Type: Residential Freehold
- Property Sub Type: Att/Row/Townhouse
- DirectionFaces: South
- GarageType: Carport
- Directions: West of Spadina
- Tax Year: 2024
- Parking Features: Lane
- Parking Total: 2
- WashroomsType1: 1
- WashroomsType1Level: Main
- WashroomsType2: 1
- WashroomsType2Level: Second
- WashroomsType3: 1
- WashroomsType3Level: Second
- WashroomsType4: 1
- WashroomsType4Level: Third
- WashroomsType5: 1
- WashroomsType5Level: Lower
- BedroomsAboveGrade: 4
- BedroomsBelowGrade: 2
- Interior Features: Accessory Apartment, Auto Garage Door Remote, On Demand Water Heater, Sump Pump, Central Vacuum
- Basement: Apartment, Finished with Walk-Out
- Cooling: Central Air
- HeatSource: Gas
- HeatType: Forced Air
- LaundryLevel: Upper Level
- ConstructionMaterials: Brick
- Exterior Features: Deck, Landscaped, Patio
- Roof: Shingles
- Sewer: Sewer
- Foundation Details: Other
- Parcel Number: 212340463
- LotSizeUnits: Feet
- LotDepth: 120
- LotWidth: 23
- PropertyFeatures: Fenced Yard, Hospital, Public Transit, School
| School Name | Type | Grades | Catchment | Distance |
|---|---|---|---|---|
| {{ item.school_type }} | {{ item.school_grades }} | {{ item.is_catchment? 'In Catchment': '' }} | {{ item.distance }} |












































