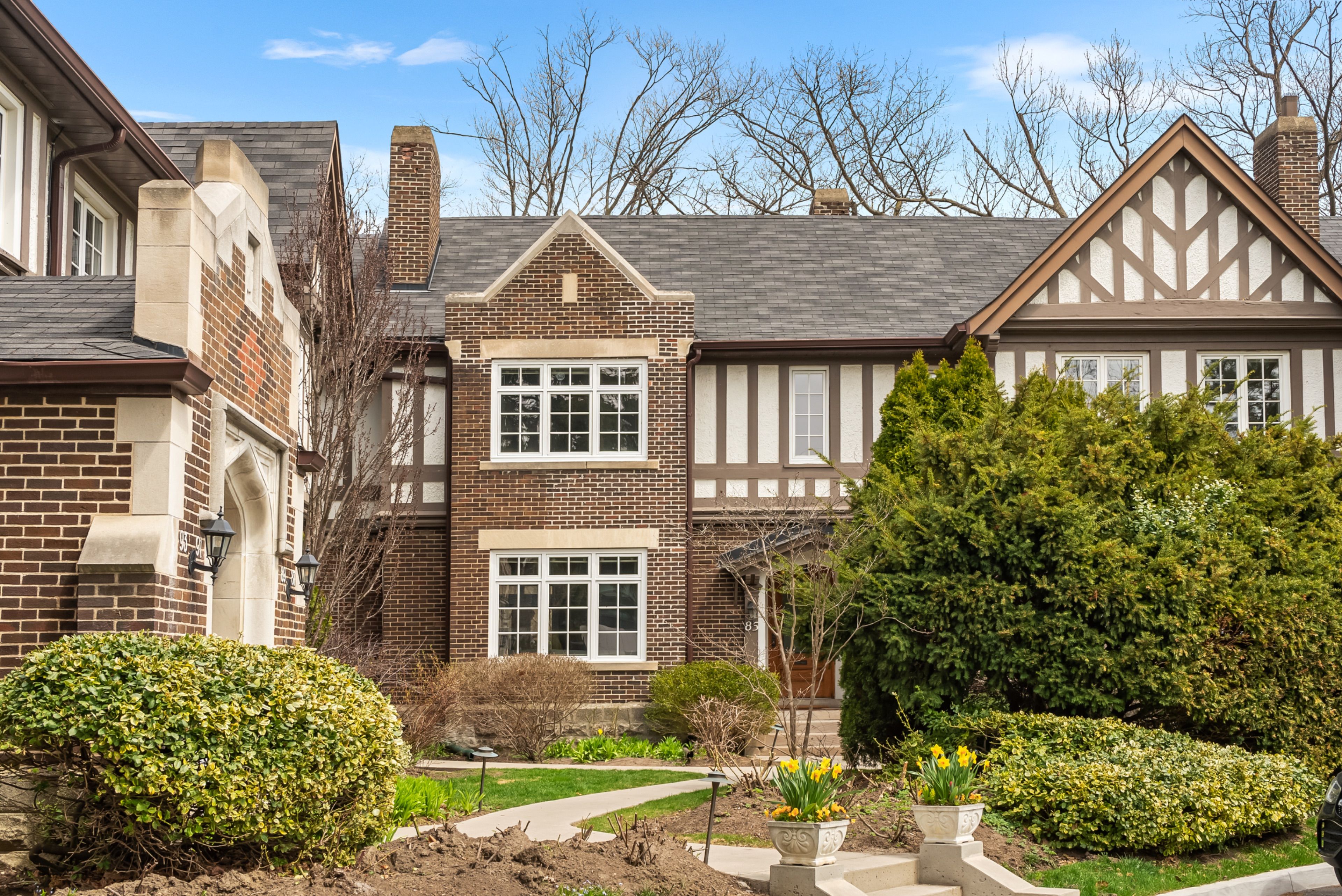$1,495,000
85 Douglas Crescent, Toronto, ON M4W 2G3
Leaside, Toronto,



























 Properties with this icon are courtesy of
TRREB.
Properties with this icon are courtesy of
TRREB.![]()
Tucked away in Toronto's coveted Governor's Bridge neighbourhood, 85 Douglas Crescent feels like discovering a secret garden. This three-bedroom townhouse offers more than a place to live; it promises a lifestyle where historic charm meets modern comfort. Step inside to find a welcoming foyer with tile floors, leading to a living room that steals the show. Natural light pours through large windows, dancing across hardwood floors and highlighting built-in shelves. A fireplace anchors the space, while crown moulding adds subtle elegance. The dining room flows seamlessly into a kitchen featuring new quartz countertops and freshly painted cabinetry, with a breakfast bar for casual dining. The home's crown jewel is its impressive deck overlooking the ravine. Upstairs, the primary bedroom offers south-facing garden views and a second fireplace. Two additional bedrooms round out the floor, one perfect for a home office with its walk-in closet, the other equally well-appointed. With its subway tile and soaking tub, the bathroom feels like a spa retreat. The lower level presents endless possibilities, featuring cement flooring and thorough waterproofing. A rare find in the area, the direct-access underground double-car garage proves invaluable during Toronto winters. Governor's Bridge perfectly balances downtown accessibility with neighbourhood tranquillity and a 15-minute walk to incredible amenities. Nature trails connect to Evergreen Brickworks and Riverdale Parks, while Bayview Avenue's amenities sit just a short walk away. Community still means something here, with neighbours looking out for each other and having regular social gatherings. It's more than a townhouse; it's an invitation to join a story still being written.
- HoldoverDays: 90
- Architectural Style: 2-Storey
- Property Type: Residential Condo & Other
- Property Sub Type: Condo Townhouse
- GarageType: Built-In
- Directions: Left off Bayview to Nesbitt, Left onto Douglas Dr. First Left.
- Tax Year: 2024
- Parking Features: Other
- Parking Total: 2
- WashroomsType1: 1
- WashroomsType1Level: Second
- BedroomsAboveGrade: 3
- Fireplaces Total: 2
- Interior Features: Auto Garage Door Remote, Water Heater, Water Meter
- Basement: Unfinished
- Cooling: Wall Unit(s)
- HeatSource: Gas
- HeatType: Heat Pump
- LaundryLevel: Lower Level
- ConstructionMaterials: Brick
- Exterior Features: Deck
- Roof: Asphalt Shingle
- Foundation Details: Block
- Topography: Wooded/Treed
- PropertyFeatures: Greenbelt/Conservation, Park, School Bus Route, Cul de Sac/Dead End, Wooded/Treed, Public Transit
| School Name | Type | Grades | Catchment | Distance |
|---|---|---|---|---|
| {{ item.school_type }} | {{ item.school_grades }} | {{ item.is_catchment? 'In Catchment': '' }} | {{ item.distance }} |




































