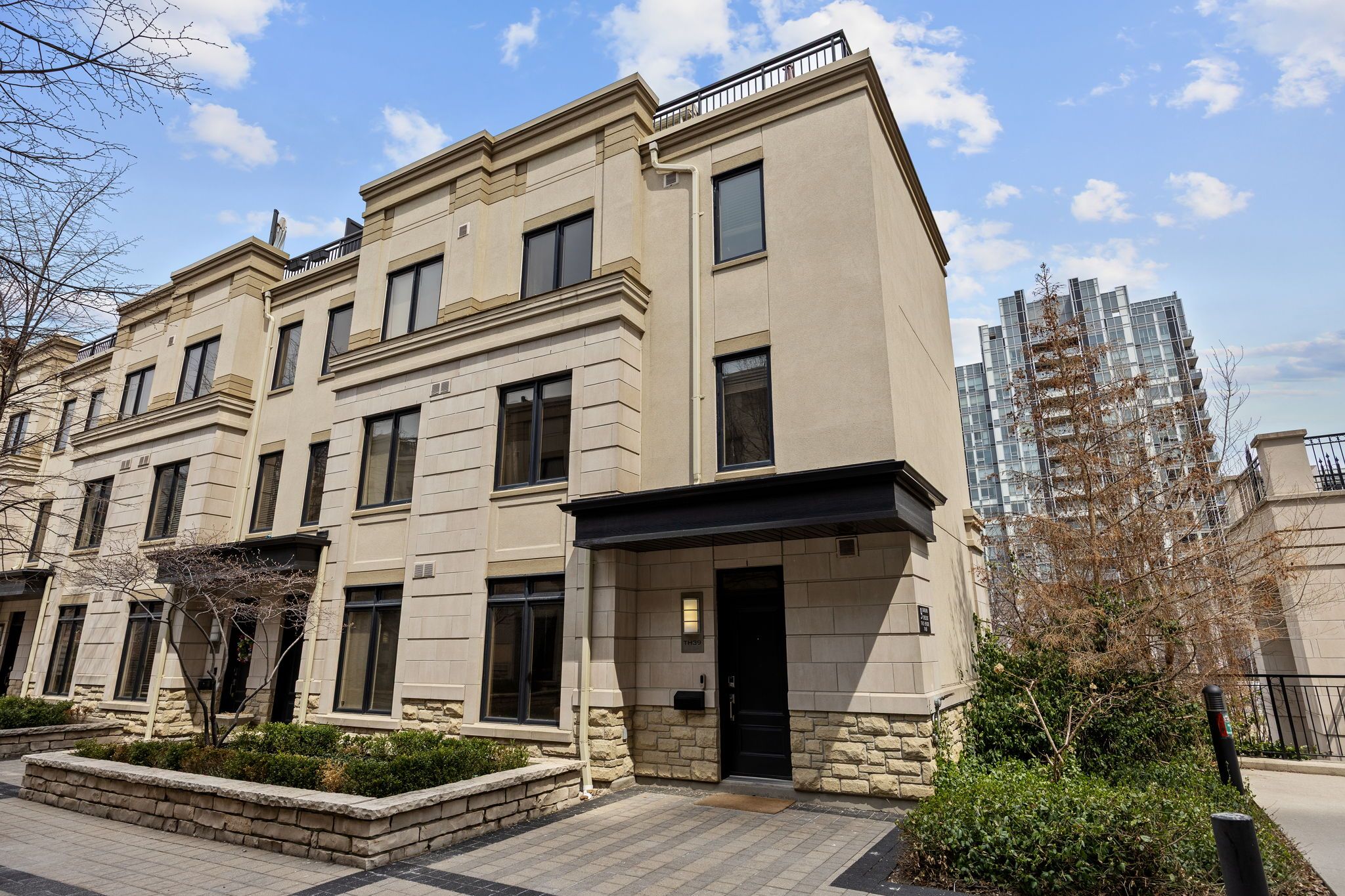$1,269,000
#TH39 - 9 Oakburn Crescent, Toronto, ON M2N 2T5
Willowdale East, Toronto,








































 Properties with this icon are courtesy of
TRREB.
Properties with this icon are courtesy of
TRREB.![]()
Stylish Turn-Key End unit Townhouse in a Prime North York Location! Experience the perfect blend of urban convenience and modern style in this beautifully updated townhouse. The main level welcomes you with a spacious open-concept layout, ideal for entertaining. Enjoy elegant new flooring, crown moulding, and a seamless flow from the living and dining areas into the updated kitchen, featuring gleaming stone countertops and a sleek, integrated backsplash. A convenient two-piece powder room completes this floor.Upstairs, the large primary bedroom offers a luxurious retreat with a 4 piece ensuite, including a glass-enclosed shower and a deep soaker tub. The walk-in closet is outfitted with custom organizers, and a nearby second-floor laundry adds everyday convenience.The third floor hosts an additional bedroom and a cozy den, perfect for a home office, media room, or private lounge. A 4 piece bathroom services this level. Head up to the private rooftop terrace for your own urban escape! Ideal for dining under the stars with views of the vibrant community below.Located in a sought-after neighbourhood, you're surrounded by top-rated schools, parks, shopping, restaurants, highways, and more.
- HoldoverDays: 90
- Architectural Style: 3-Storey
- Property Type: Residential Condo & Other
- Property Sub Type: Condo Townhouse
- GarageType: Underground
- Directions: Yonge & Sheppard
- Tax Year: 2024
- Parking Total: 1
- WashroomsType1: 2
- WashroomsType2: 1
- BedroomsAboveGrade: 2
- BedroomsBelowGrade: 2
- Interior Features: Auto Garage Door Remote, Carpet Free
- Cooling: Central Air
- HeatSource: Gas
- HeatType: Forced Air
- ConstructionMaterials: Stone, Stucco (Plaster)
- Parcel Number: 762010039
- PropertyFeatures: Arts Centre, Library, Park, Public Transit, Rec./Commun.Centre, School
| School Name | Type | Grades | Catchment | Distance |
|---|---|---|---|---|
| {{ item.school_type }} | {{ item.school_grades }} | {{ item.is_catchment? 'In Catchment': '' }} | {{ item.distance }} |

















































