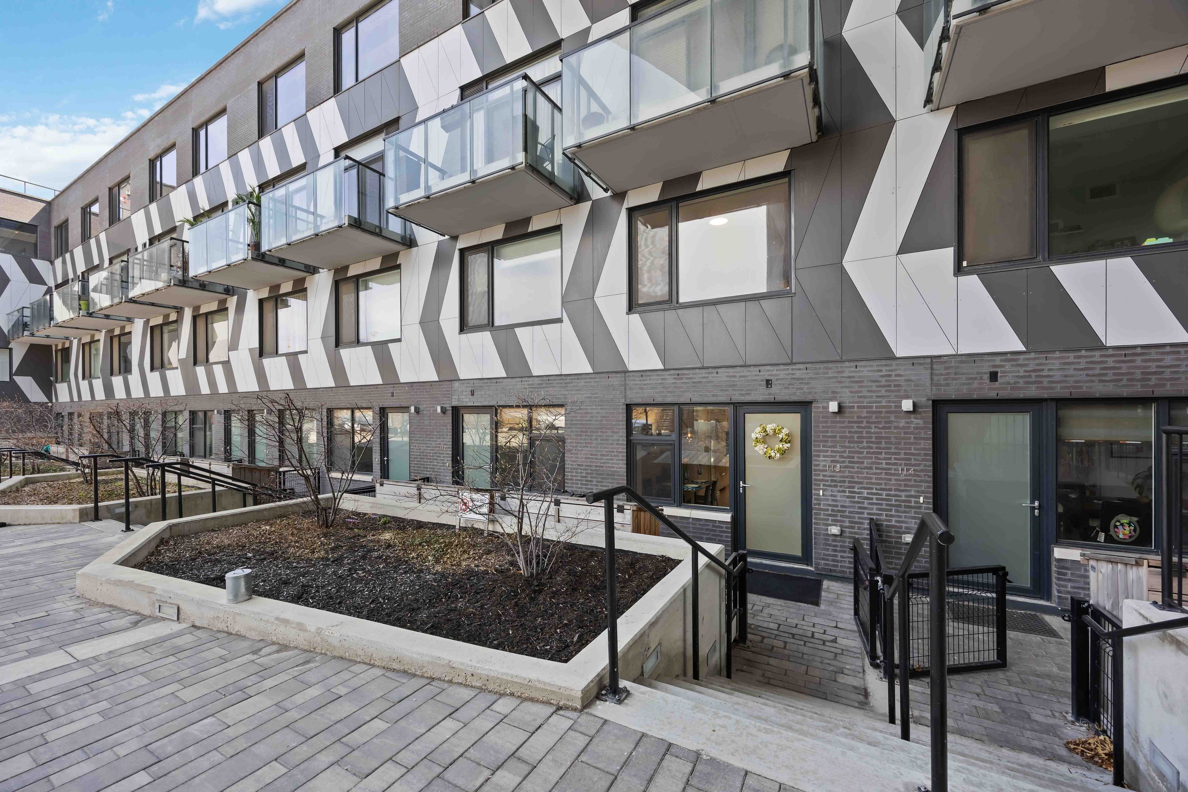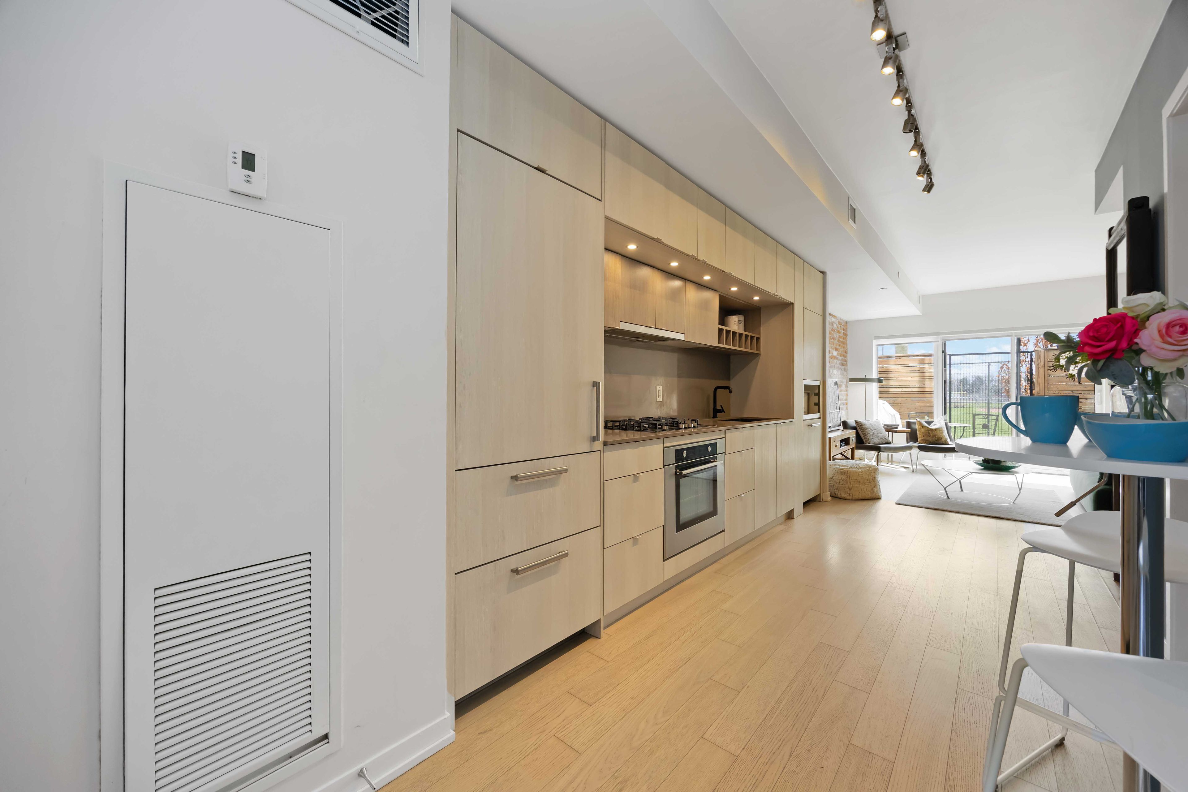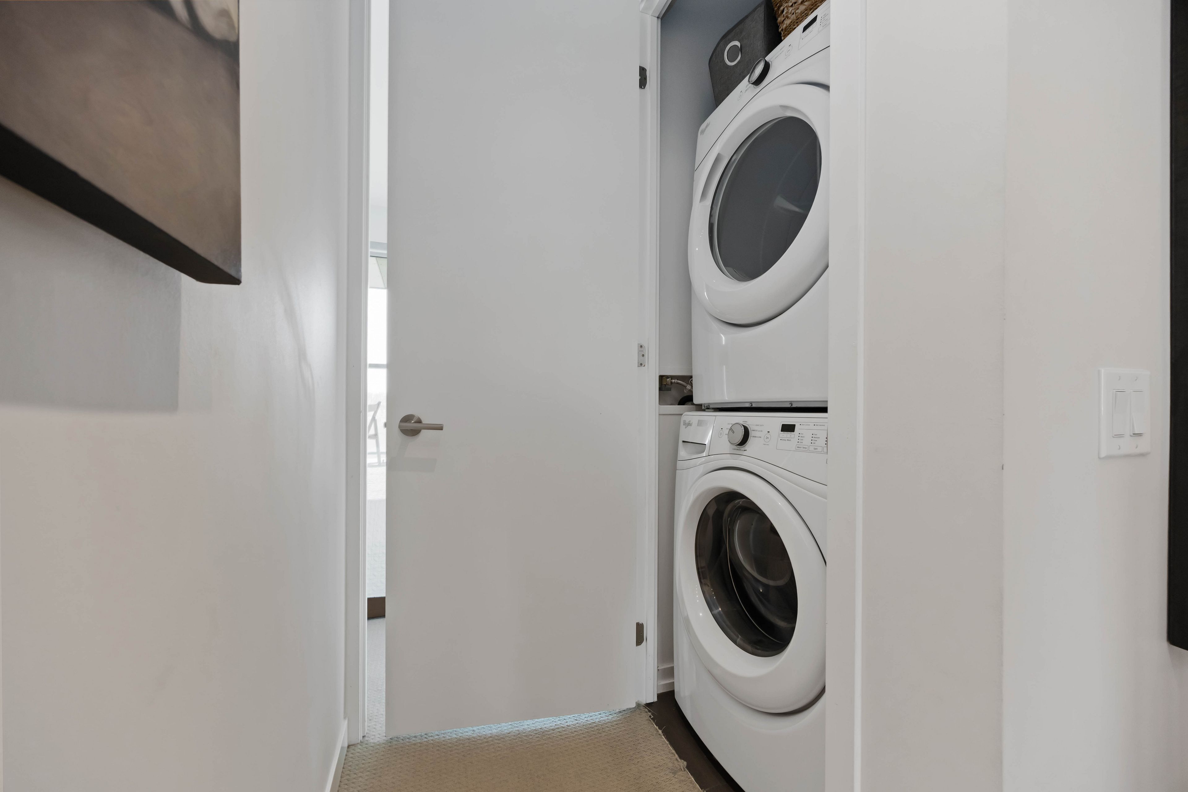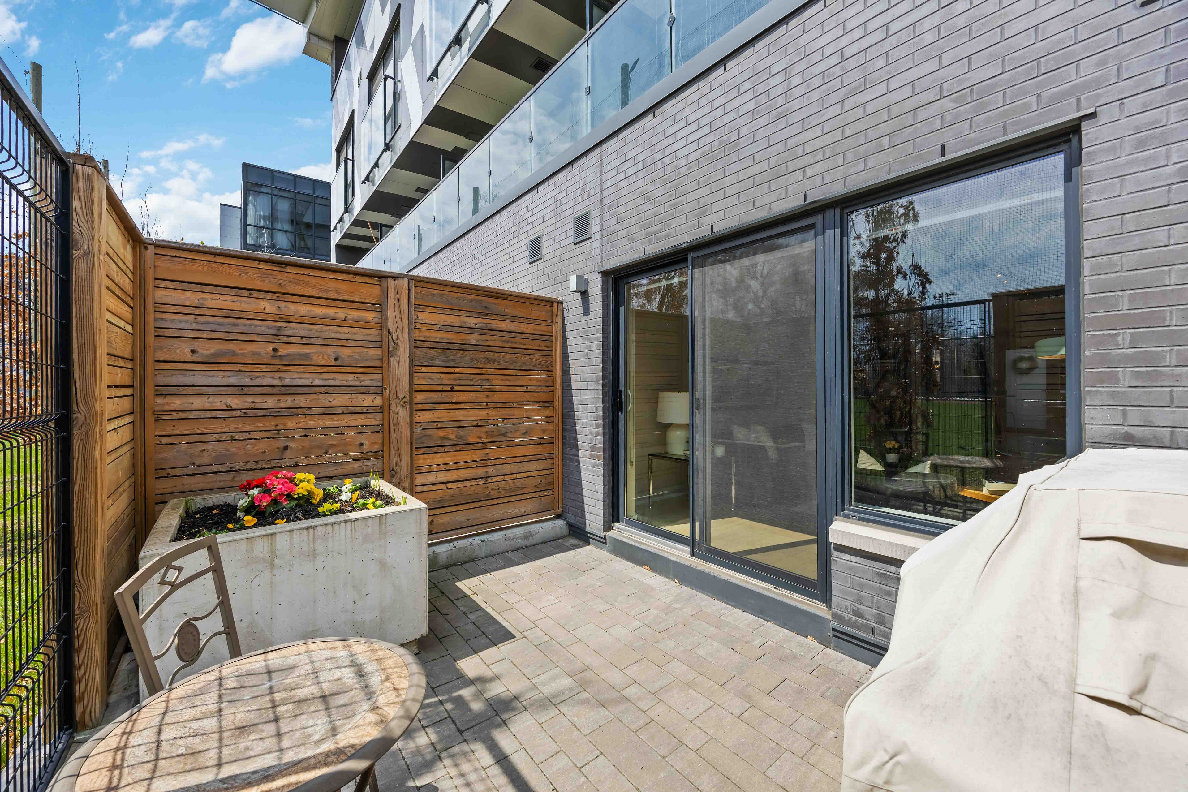$899,800
#113 - 138 Saint Helens Avenue, Toronto, ON M6H 0B8
Dufferin Grove, Toronto,


















































 Properties with this icon are courtesy of
TRREB.
Properties with this icon are courtesy of
TRREB.![]()
Welcome to this architecturally refined, designer-detailed 2 bed, 3 bath townhouse, where sleek urban style meets everyday ease in one of the city's most vibrant neighbourhoods. Step inside and be greeted by 9-foot ceilings and a sun-drenched open-concept main floor, perfect for both relaxing and entertaining. The heart of the home is a stunning gallery kitchen featuring quartz countertops, custom cabinetry, and built-in appliances a chef's dream with a minimalistic touch and gas stove. The living area flows seamlessly to a private patio; ideal for morning coffee or evening wind-downs under the stars. Upstairs, 2 ensuites, the primary bedroom is your serene sanctuary, complete with private balcony overlooking a park, and custom closets designed for effortless organization. Additional features include a stylish dining room, private parking, bike racks, and a dedicated locker for your extra storage needs. All of this, nestled steps from cafés, trails, transit, and city's best spots to dine, shop & unwind. Open House 2 to 4 Saturday and Sunday
- HoldoverDays: 90
- Architectural Style: 2-Storey
- Property Type: Residential Condo & Other
- Property Sub Type: Condo Townhouse
- GarageType: Underground
- Directions: College/Landsdowne
- Tax Year: 2024
- Parking Total: 1
- WashroomsType1: 1
- WashroomsType1Level: Ground
- WashroomsType2: 1
- WashroomsType2Level: Second
- WashroomsType3: 1
- WashroomsType3Level: Second
- BedroomsAboveGrade: 2
- Interior Features: Built-In Oven, Countertop Range, Storage Area Lockers
- Cooling: Central Air
- HeatSource: Gas
- HeatType: Heat Pump
- ConstructionMaterials: Brick, Metal/Steel Siding
| School Name | Type | Grades | Catchment | Distance |
|---|---|---|---|---|
| {{ item.school_type }} | {{ item.school_grades }} | {{ item.is_catchment? 'In Catchment': '' }} | {{ item.distance }} |



























































