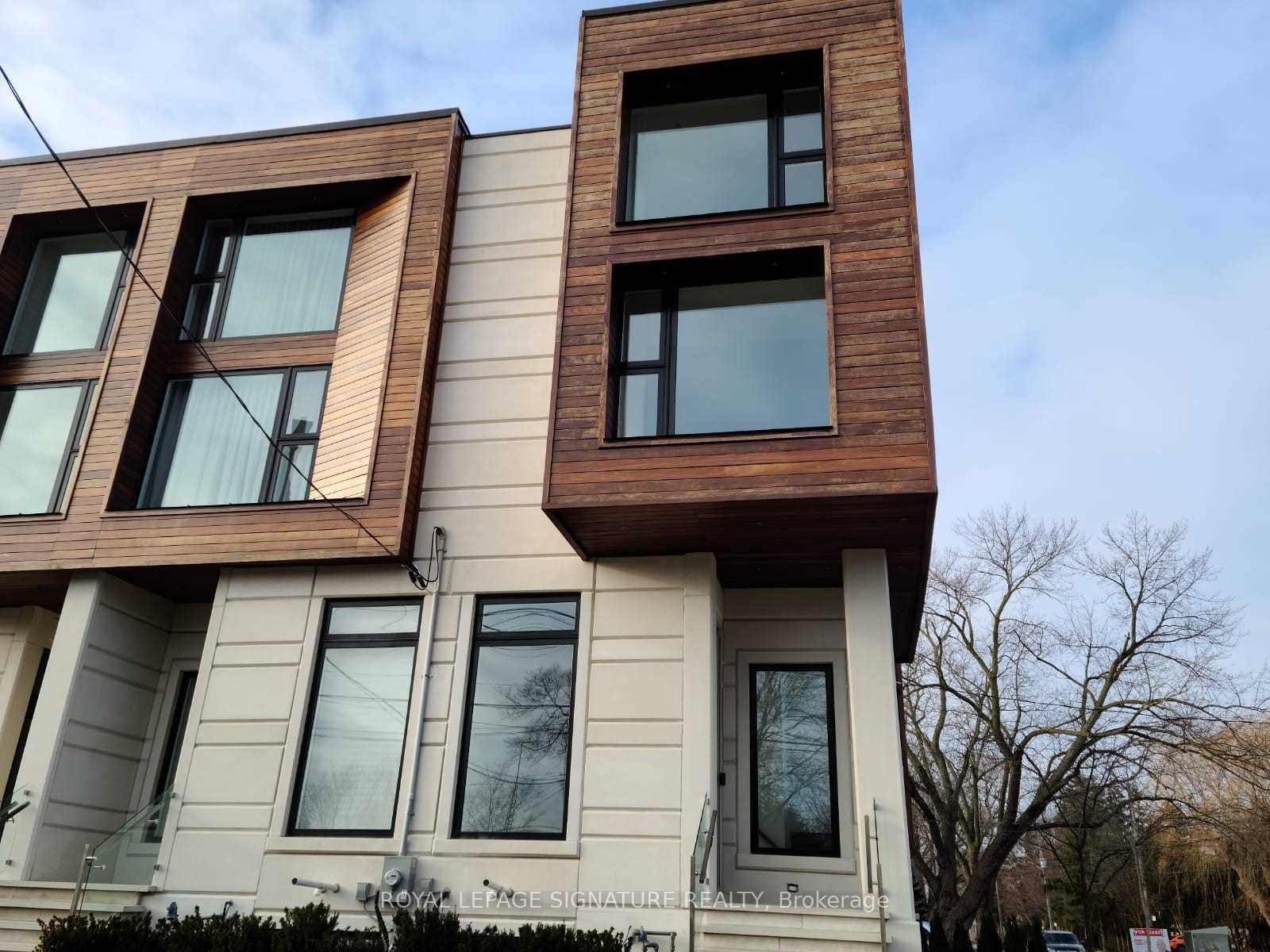$5,500
3062 Bayview Avenue, Toronto, ON M2M 3R7
Willowdale East, Toronto,












 Properties with this icon are courtesy of
TRREB.
Properties with this icon are courtesy of
TRREB.![]()
Opportunity Knocks | Crown Jewel Of Bayview Village | Spectacular Custom Built Town Home With Excellent Layout & Luxurious Finishes | Located In The Prestige Neighbourhood Of Willowdale East Area Of North York | Zoned for best schools in the area, Hollywood Primary School and Earl Haig Secondary School | Glass Railing | Sprinkler | Alarm System | Built-In Speakers |Very Practical Layout | Corner Unit with a Lot Of Organic Light | Gourmet Kitchen With Large Island& Custom Backsplash | Three Separate Balcony | Grand Family Room With Custom Entertainment Wall Unit and Bar | Primary Bedroom With Oasis Spa-Like Ensuite | Walking Distance To Parks, Famous Bayview Village Shopping Centre, underground subway & Highway 401 | You will Move In and Never Move Out
- HoldoverDays: 90
- Architectural Style: 3-Storey
- Property Type: Residential Freehold
- Property Sub Type: Att/Row/Townhouse
- DirectionFaces: West
- GarageType: Attached
- Directions: Bayview / McKee
- Parking Features: Mutual
- ParkingSpaces: 1
- Parking Total: 2
- WashroomsType1: 1
- WashroomsType1Level: Main
- WashroomsType2: 2
- WashroomsType2Level: Second
- WashroomsType3: 1
- WashroomsType3Level: Third
- BedroomsAboveGrade: 3
- Interior Features: Auto Garage Door Remote, Built-In Oven, Carpet Free, Central Vacuum, Countertop Range, On Demand Water Heater, Separate Heating Controls, Separate Hydro Meter
- Basement: Partial Basement
- Cooling: Central Air
- HeatSource: Gas
- HeatType: Forced Air
- ConstructionMaterials: Wood
- Roof: Unknown
- Sewer: Sewer
- Foundation Details: Unknown
- Parcel Number: 100640790
- LotSizeUnits: Feet
- LotDepth: 70.63
- LotWidth: 20.26
- PropertyFeatures: Clear View, Hospital, Library, Park, Public Transit, School
| School Name | Type | Grades | Catchment | Distance |
|---|---|---|---|---|
| {{ item.school_type }} | {{ item.school_grades }} | {{ item.is_catchment? 'In Catchment': '' }} | {{ item.distance }} |













