$878,800
$20,20024 Song Meadoway, Toronto, ON M2H 2T7
Hillcrest Village, Toronto,


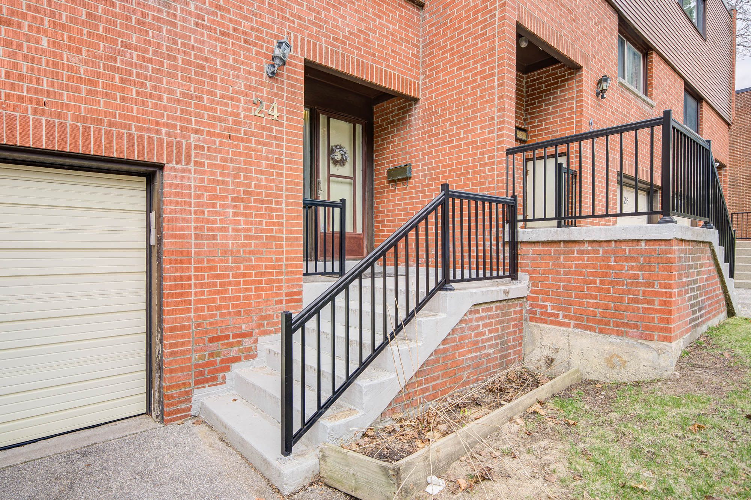
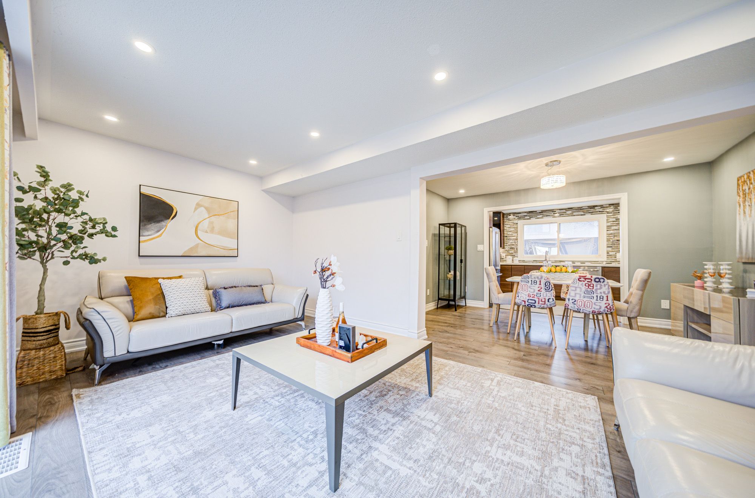


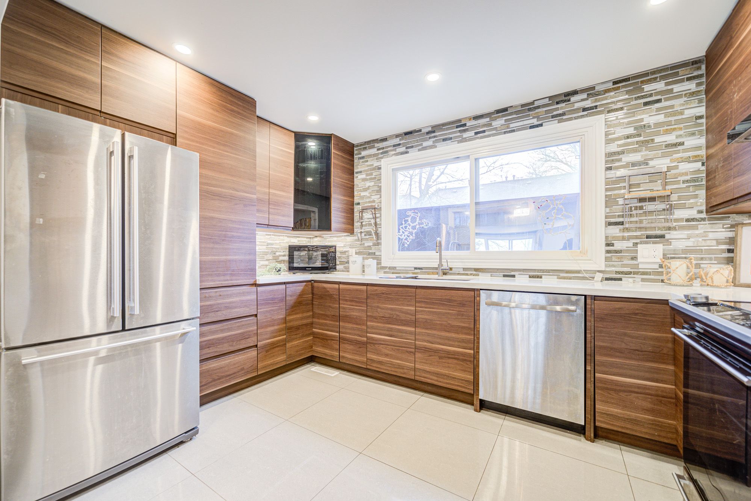
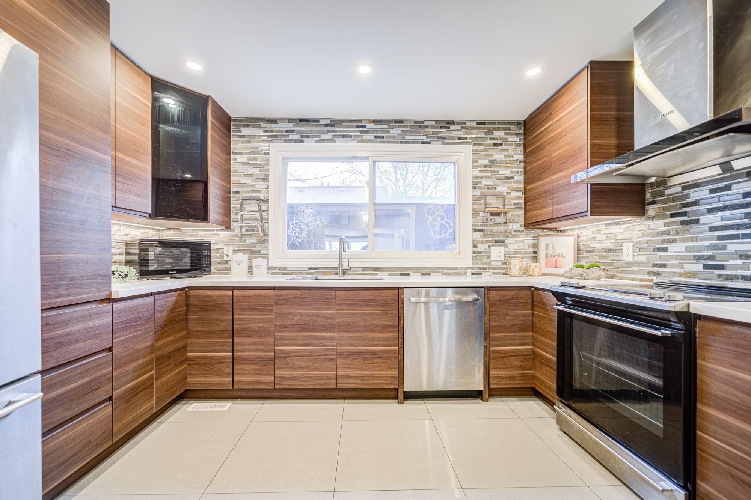

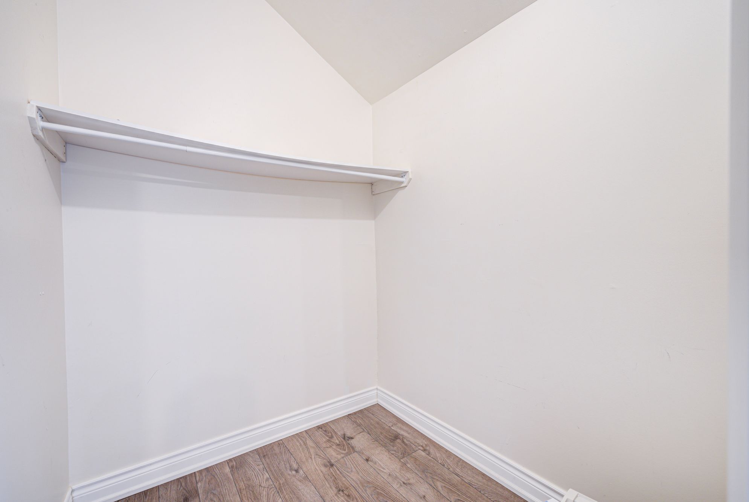

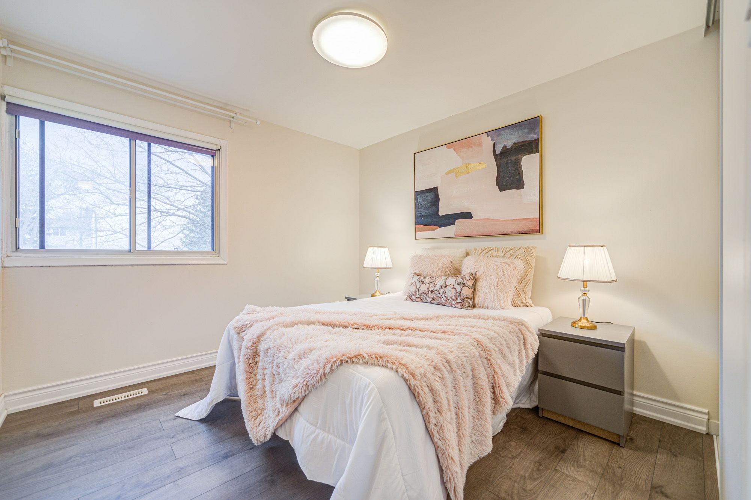
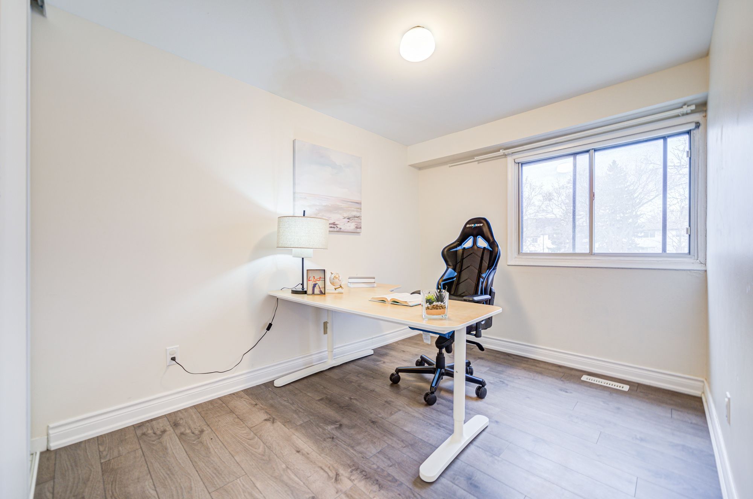
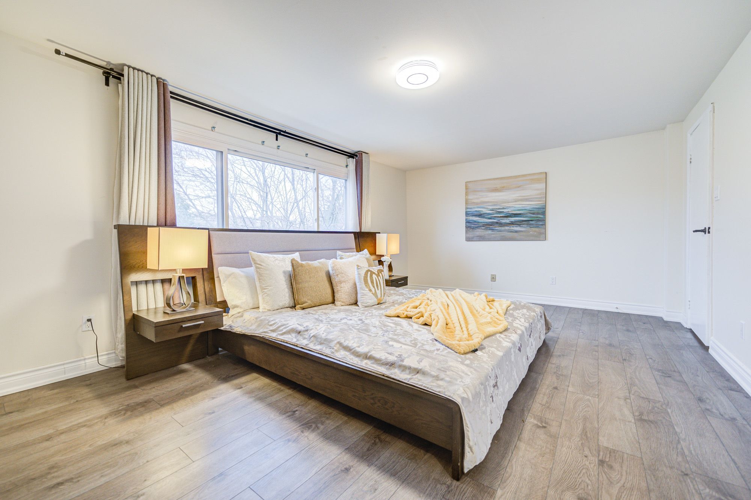
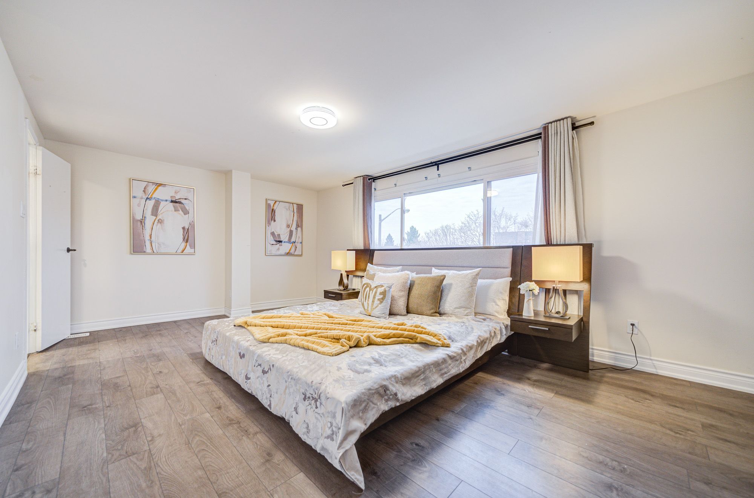

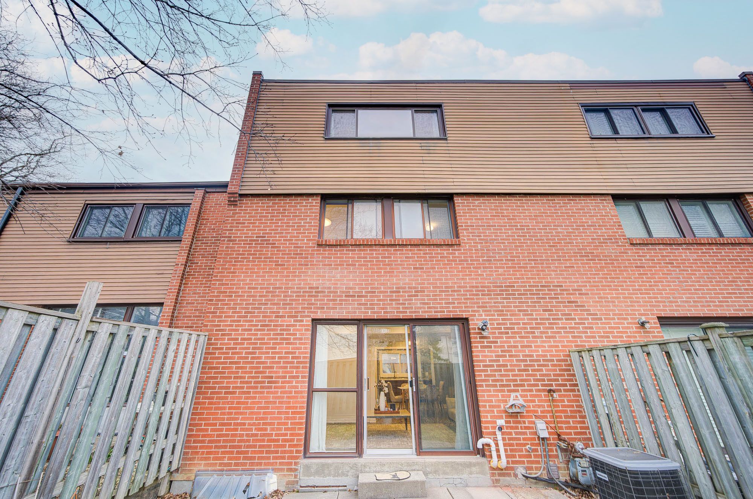
 Properties with this icon are courtesy of
TRREB.
Properties with this icon are courtesy of
TRREB.![]()
Prime Location! Top-Ranked Schools! This bright and spacious, newly renovated 4-bedroom, 3-bathroom townhome is nestled in one of the most sought-after neighborhoods within walking distance to top schools including AY Jackson and Arbor Glen. Featuring hardwood flooring throughout, a fully upgraded kitchen and bathrooms, and a full top-floor master retreat complete with a 3-piece ensuite and walk-in closet. Enjoy east-west exposure with an abundance of natural light and a private fenced backyard perfect for entertaining. Worry-free living with condo fees covering snow removal, grass cutting, water, roof, windows, doors, driveway, garage and more. Conveniently located close to Hwy 404/401/407, public transit (YRT & TTC), shopping plazas, supermarkets, banks, parks, and entertainment. Ideal for families especially those moving to Canada for top-tier education!
- HoldoverDays: 90
- Architectural Style: 3-Storey
- Property Type: Residential Condo & Other
- Property Sub Type: Condo Townhouse
- GarageType: Built-In
- Directions: South
- Tax Year: 2025
- Parking Features: Private
- ParkingSpaces: 1
- Parking Total: 2
- WashroomsType1: 1
- WashroomsType1Level: Main
- WashroomsType2: 1
- WashroomsType2Level: Second
- WashroomsType3: 1
- WashroomsType3Level: Third
- BedroomsAboveGrade: 4
- Interior Features: Built-In Oven, Carpet Free, Storage
- Basement: Finished
- Cooling: Central Air
- HeatSource: Gas
- HeatType: Forced Air
- ConstructionMaterials: Brick
- Parcel Number: 111480016
| School Name | Type | Grades | Catchment | Distance |
|---|---|---|---|---|
| {{ item.school_type }} | {{ item.school_grades }} | {{ item.is_catchment? 'In Catchment': '' }} | {{ item.distance }} |

