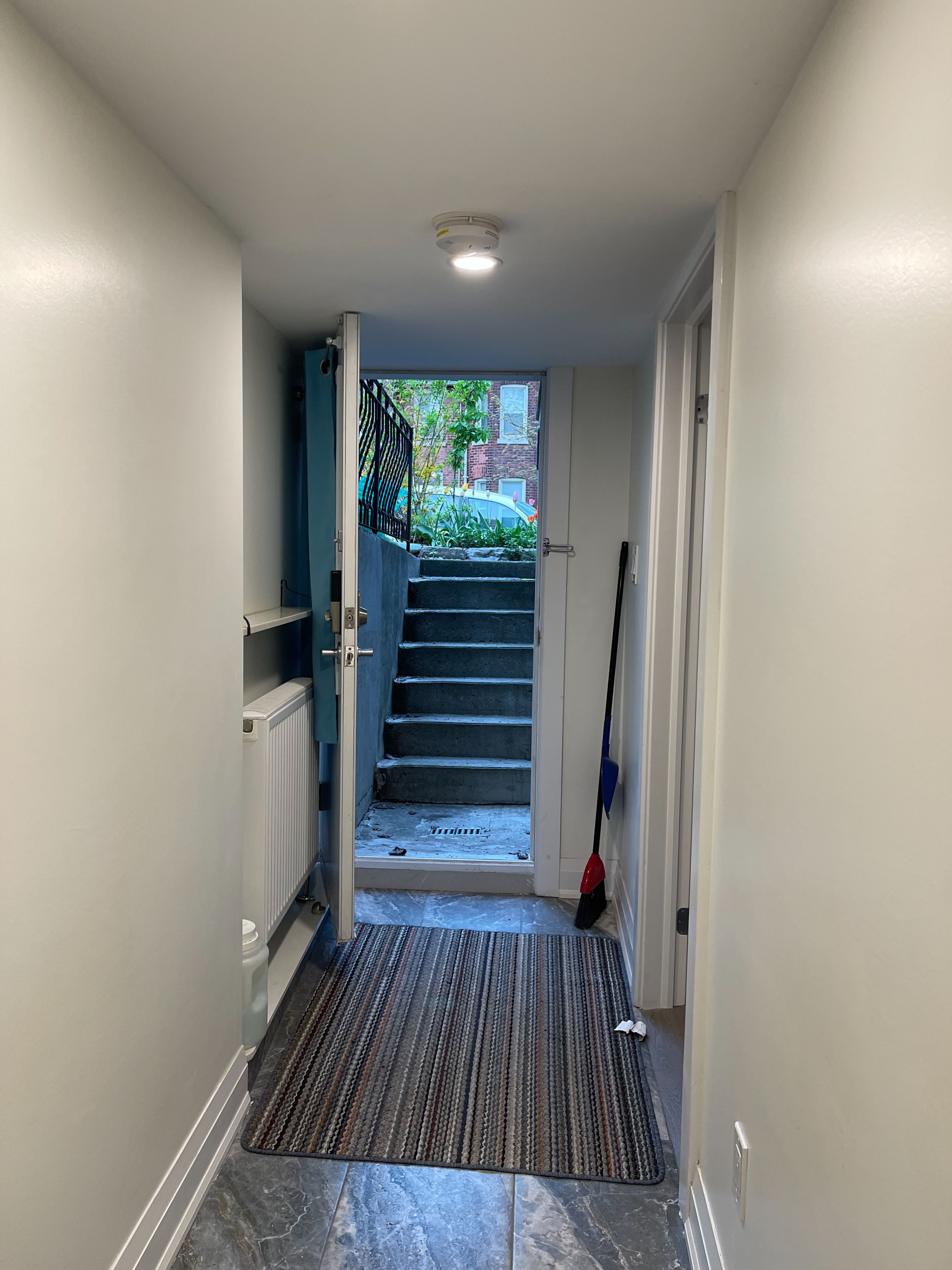$1,795
$205#Lower - 488 Lansdowne Avenue, Toronto, ON M6H 3Y3
Dufferin Grove, Toronto,









 Properties with this icon are courtesy of
TRREB.
Properties with this icon are courtesy of
TRREB.![]()
Modern & Bright Basement Apartment Prime Location! This newly remodeled basement apartment offers a stylish open-concept layout, combining the spacious kitchen and living area for a functional and inviting space. With 6.7 ft ceiling height, the unit feels airy and comfortable. The kitchen features generous counter space and an above-grade window, bringing in natural light to enhance the modern design. The sleek bathroom includes a large glass-enclosed shower, adding a contemporary touch. Enjoy the convenience of an in-unit stacking washer and dryer, plus a private separate entrance for added privacy. All utilities are included in the rent for stress-free living. Located in a fantastic neighborhood, with TTC just steps away and shopping, restaurants, and cafés on Bloor Street within walking distance. Ideal for a single professional looking for comfort and convenience.
- HoldoverDays: 90
- Architectural Style: 2-Storey
- Property Type: Residential Freehold
- Property Sub Type: Att/Row/Townhouse
- DirectionFaces: West
- Directions: Bloor & Lansdowne
- WashroomsType1: 1
- BedroomsAboveGrade: 1
- Interior Features: Separate Heating Controls
- Basement: Apartment
- Cooling: Other
- HeatSource: Electric
- HeatType: Heat Pump
- ConstructionMaterials: Brick
- Roof: Unknown
- Sewer: Sewer
- Foundation Details: Not Applicable
- Parcel Number: 213310318
- LotSizeUnits: Feet
- LotDepth: 122
- LotWidth: 15.83
| School Name | Type | Grades | Catchment | Distance |
|---|---|---|---|---|
| {{ item.school_type }} | {{ item.school_grades }} | {{ item.is_catchment? 'In Catchment': '' }} | {{ item.distance }} |










