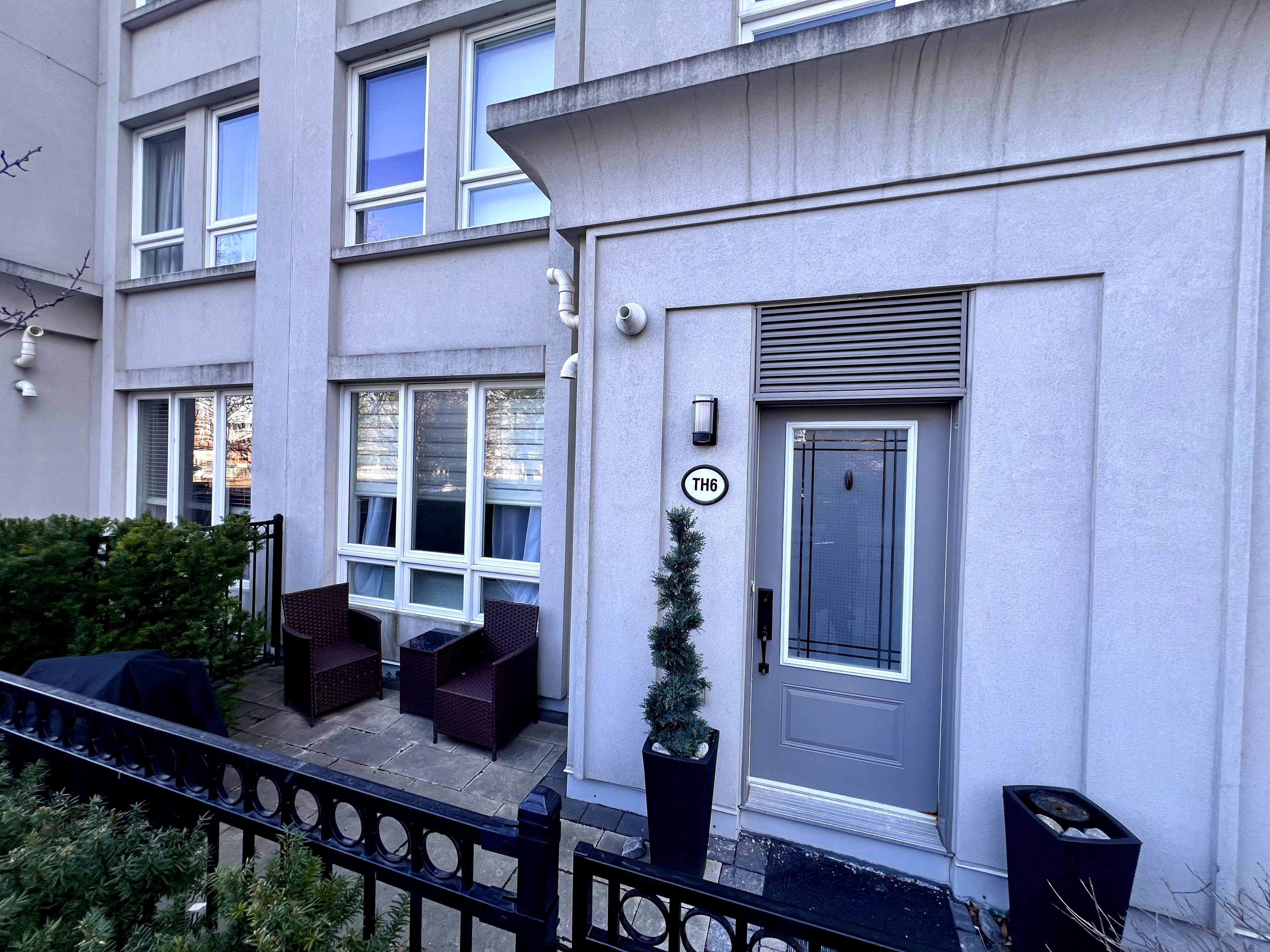$4,250
$300#TH6 - 19 Anndale Drive, Toronto, ON M2N 0H2
Willowdale East, Toronto,














 Properties with this icon are courtesy of
TRREB.
Properties with this icon are courtesy of
TRREB.![]()
Welcome to this beautifully designed 4-level townhome, located in the heart of Yonge & Sheppard. Offering just over 2,000 sq. ft. of functional living space in one of the most sought-after neighbourhoods. This thoughtfully planned 3-bedroom layout features bright, open living areas and expansive windows that fill the home with natural light. The kitchen boasts stainless steel appliances, granite countertops, and ample storage, making it a perfect space for cooking and entertaining. The full-floor primary suite is a private retreat, complete with two walk-in closets and a spa-like ensuite bathroom. Designed for both comfort and practicality, this home includes a spacious rec room with direct access to your parking space ideal for extra living space or a home office. Step outside to your terrace, perfect for summer entertaining. Residents can enjoy outstanding condo amenities including a gym, swimming pool and a party room. Located just steps from parks, shops, banks, restaurants, and top-tier amenities, this home offers unparalleled convenience. With easy access to Highway 401, TTC, and the subway, commuting is a breeze. Don't miss this opportunity to live in a vibrant, highly desirable neighbourhood that blends style, functionality, and prime location.
- HoldoverDays: 90
- Architectural Style: 3-Storey
- Property Type: Residential Condo & Other
- Property Sub Type: Condo Townhouse
- GarageType: Underground
- Directions: YONGE & SHEPPARD
- Parking Features: Underground
- ParkingSpaces: 1
- Parking Total: 1
- WashroomsType1: 1
- WashroomsType1Level: Third
- WashroomsType2: 1
- WashroomsType2Level: Second
- WashroomsType3: 1
- WashroomsType3Level: Main
- BedroomsAboveGrade: 3
- Interior Features: Carpet Free
- Basement: Finished
- Cooling: Central Air
- HeatSource: Gas
- HeatType: Forced Air
- ConstructionMaterials: Brick, Concrete
| School Name | Type | Grades | Catchment | Distance |
|---|---|---|---|---|
| {{ item.school_type }} | {{ item.school_grades }} | {{ item.is_catchment? 'In Catchment': '' }} | {{ item.distance }} |















