$8,400
$60066 Alcorn Avenue, Toronto, ON M4V 1E4
Yonge-St. Clair, Toronto,
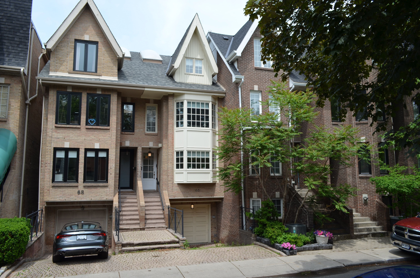
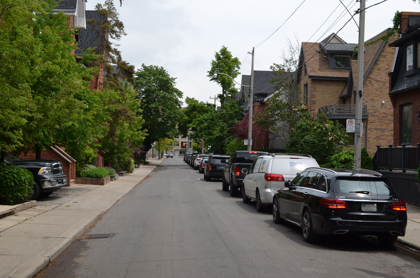
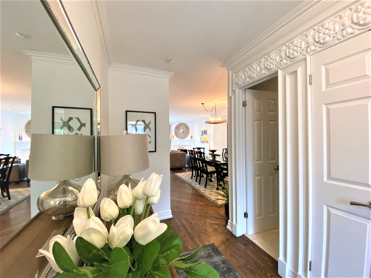
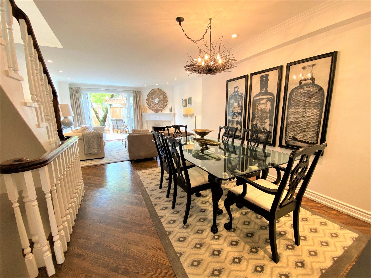
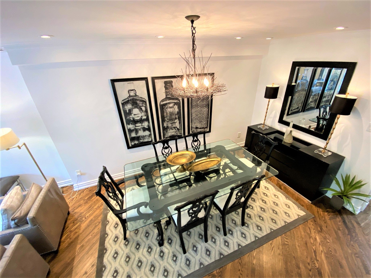
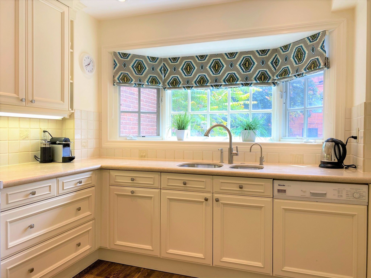
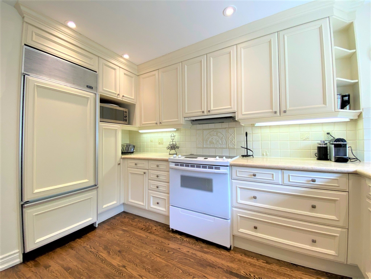
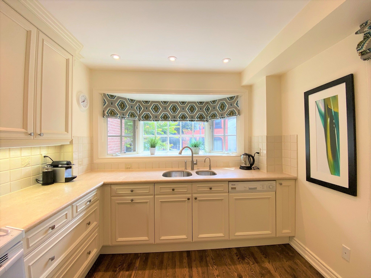
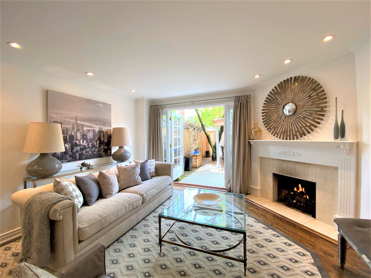
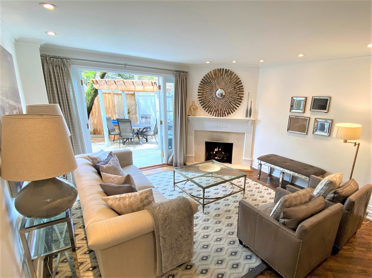
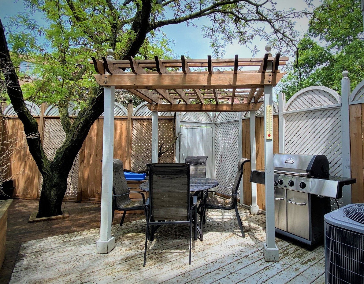
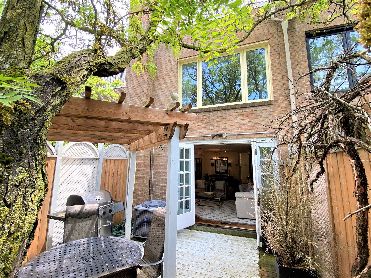

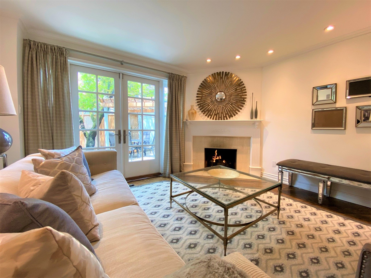
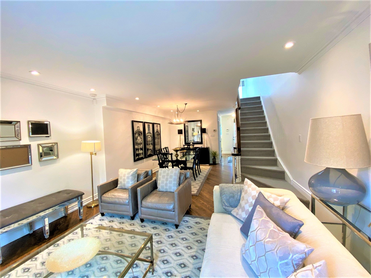
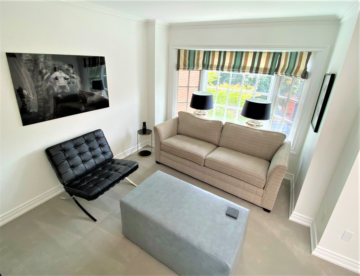
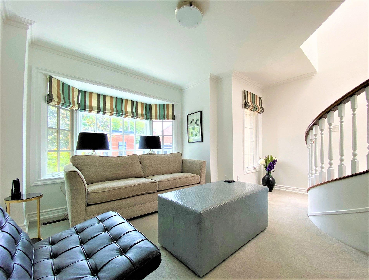
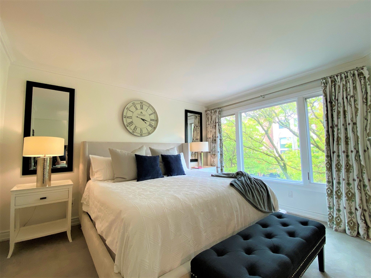
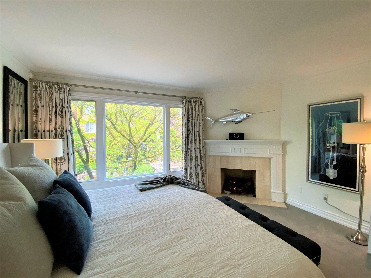
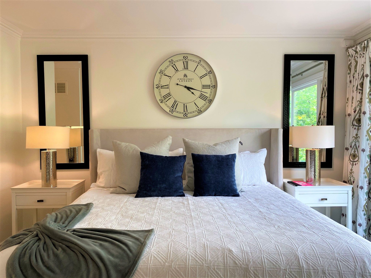
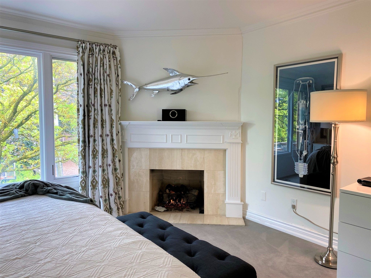

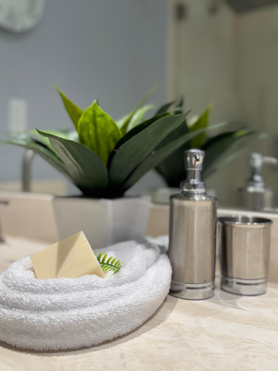
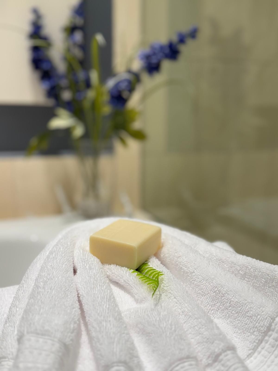
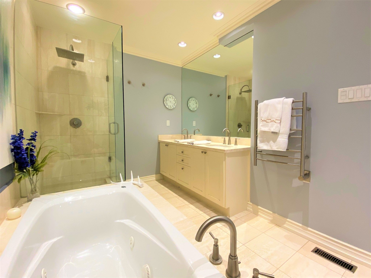
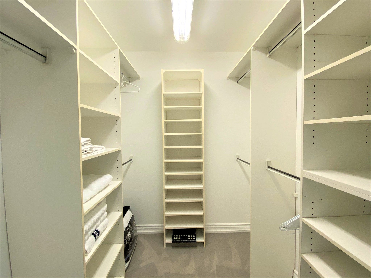
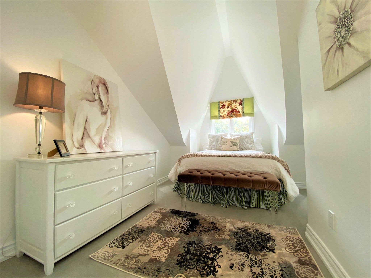
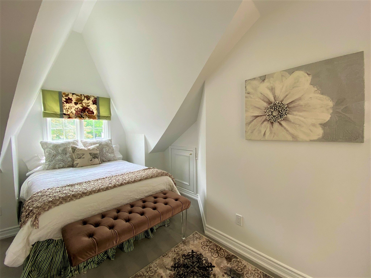
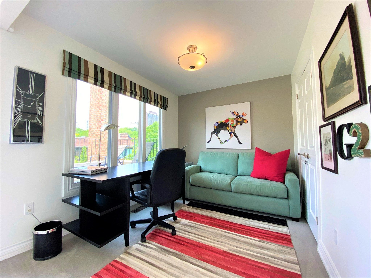
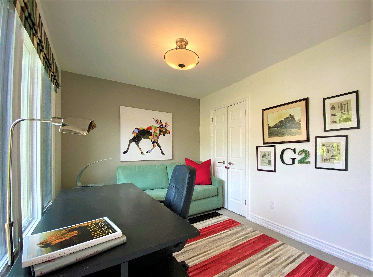
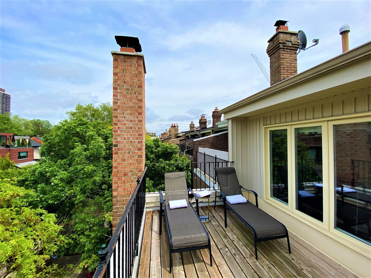
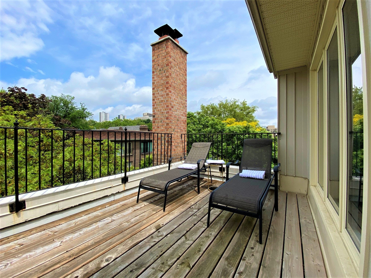
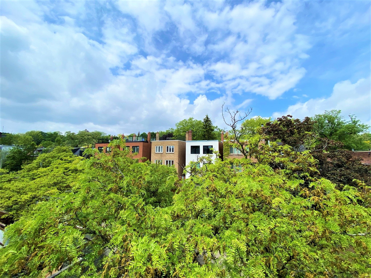
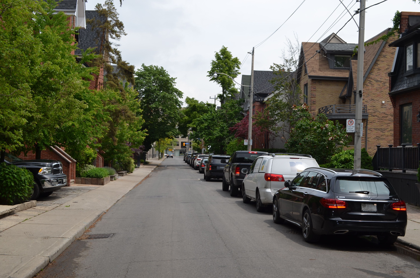
 Properties with this icon are courtesy of
TRREB.
Properties with this icon are courtesy of
TRREB.![]()
Exquisite Fully Furnished Rental in Prime Toronto Location! Just half a block from vibrant Yonge Street, this sophisticated residence offers seamless access to public transit and all that Toronto has to offer. Featuring three spacious bedrooms, two full bathrooms, and a powder room, the home is designed for both comfort and elegance. The main level boasts formal living and dining areas, gas fireplace and complete with a walkout to a private patio with a BBQ, perfect for entertaining. A stylish mezzanine pajama lounge leads to the upper level, where the primary suite features a cozy gas fireplace and suite 5 piece bathroom. The third-floor features a private bedroom and bathroom, and down the hall the office (or third bedroom) opens onto a private rooftop terrace, providing a serene retreat overlooking the tree tops! The lowe level bedroom is currently not furnished but this option is available too. A rare opportunity to experience luxury living in the heart of the city with shorter lease terms being offered.
- HoldoverDays: 60
- Architectural Style: 3-Storey
- Property Type: Residential Freehold
- Property Sub Type: Att/Row/Townhouse
- DirectionFaces: South
- GarageType: Attached
- Directions: Yonge street to Alcorn Ave.
- Parking Features: Private, Inside Entry
- ParkingSpaces: 1
- Parking Total: 2
- WashroomsType1: 1
- WashroomsType1Level: Ground
- WashroomsType2: 1
- WashroomsType2Level: Second
- WashroomsType3: 1
- WashroomsType3Level: Third
- BedroomsAboveGrade: 3
- BedroomsBelowGrade: 1
- Fireplaces Total: 2
- Interior Features: Storage, Water Heater Owned
- Basement: Finished
- Cooling: Central Air
- HeatSource: Gas
- HeatType: Forced Air
- LaundryLevel: Lower Level
- ConstructionMaterials: Brick Front, Concrete Poured
- Exterior Features: Deck, Privacy
- Roof: Asphalt Shingle
- Sewer: Sewer
- Water Source: Cistern, None
- Foundation Details: Concrete Block
- Parcel Number: 211920076
- LotSizeUnits: Feet
- LotWidth: 14.99
- PropertyFeatures: Cul de Sac/Dead End, Fenced Yard, Level
| School Name | Type | Grades | Catchment | Distance |
|---|---|---|---|---|
| {{ item.school_type }} | {{ item.school_grades }} | {{ item.is_catchment? 'In Catchment': '' }} | {{ item.distance }} |



































