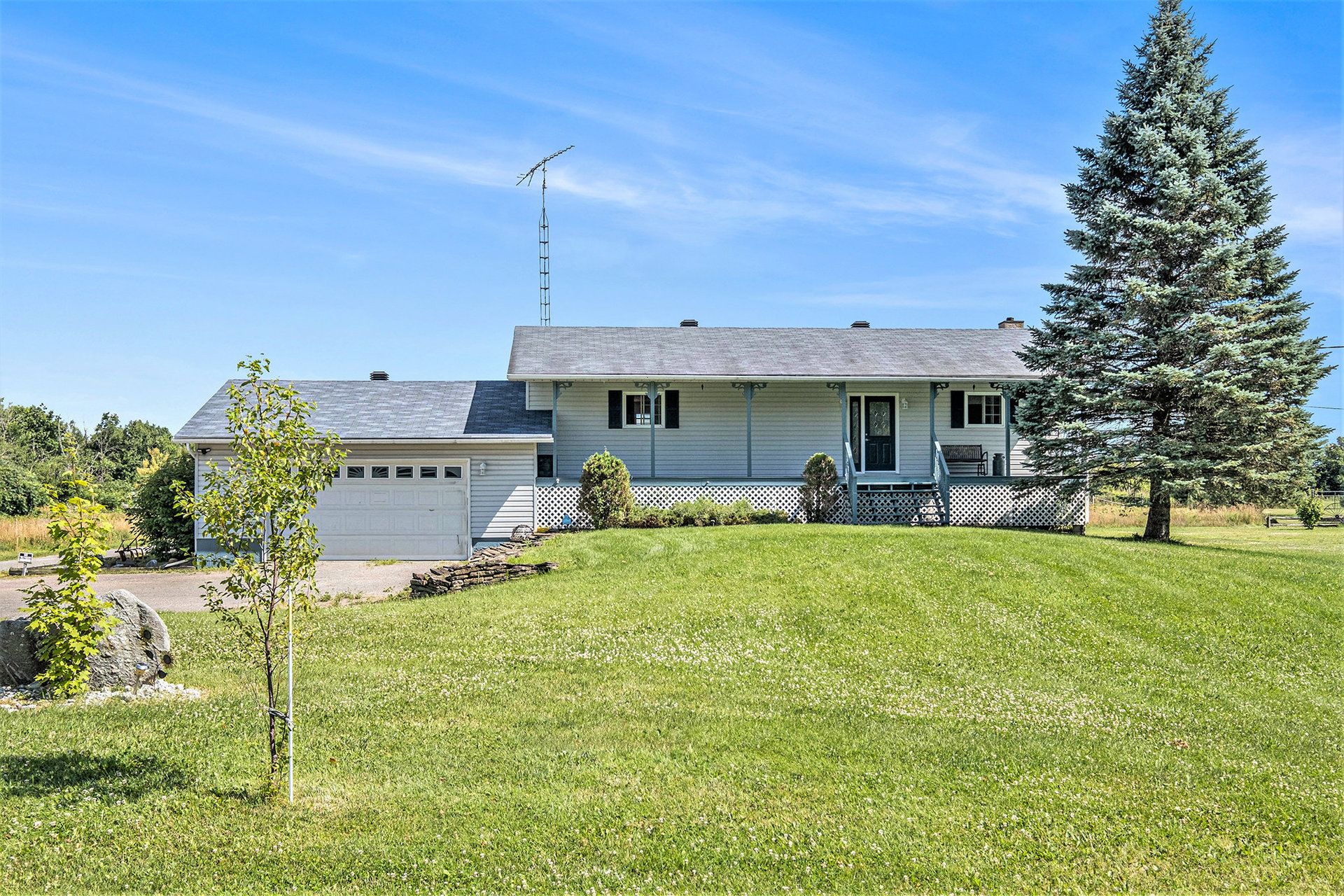$949,900
887 Macpherson Road, Montague, ON K7A 4S4
902 - Montague Twp, Montague,
 Properties with this icon are courtesy of
TRREB.
Properties with this icon are courtesy of
TRREB.![]()
Welcome to your new family-friendly home where the fun never ends! This lovely custom-built home features 2 spacious bedrooms, including an ensuite in the primary bedroom, and a convenient main 4pc bath for the whole family or guests. Large foyer, main entrance and a separate entrance to the garage. The full, partially finished basement is well laid out with a family room, utility room, and a large room for storage or whatever suits your needs. Step outside and explore the 93.8 acres of land, perfect for cutting wood for your wood oil combination furnace, riding ATVs, or taking a leisurely walk with the dogs. The barns on the property were previously used for beef cattle, pigs, and chickens, and there are currently 60 bales of hay for your livestock. The double-car garage features a workbench, ample storage, and ample space for your car with an electric door opener. Enjoy the private backyard patio surrounded by beautiful perennial flower gardens. This is truly a wonderful place to raise a family and make memories that will last a lifetime. Open House Sunday, July 27, 2025, between 12:30PM-1:30PM
- HoldoverDays: 90
- Architectural Style: Bungalow
- Property Type: Residential Freehold
- Property Sub Type: Farm
- DirectionFaces: East
- GarageType: Attached
- Directions: From Carleton Place Highway 15 South to Macpherson Rd.
- Tax Year: 2025
- ParkingSpaces: 4
- Parking Total: 4
- WashroomsType1: 1
- WashroomsType1Level: Main
- WashroomsType2: 1
- WashroomsType2Level: Main
- BedroomsAboveGrade: 2
- Interior Features: Central Vacuum, Water Heater Owned
- Basement: Partially Finished, Full
- HeatSource: Oil
- ConstructionMaterials: Vinyl Siding
- Exterior Features: Landscaped, Porch, Patio
- Roof: Asphalt Shingle
- Pool Features: None
- Sewer: Septic
- Foundation Details: Block, Concrete
- Parcel Number: 052450041
- LotSizeUnits: Feet
- LotDepth: 5000
- LotWidth: 216
| School Name | Type | Grades | Catchment | Distance |
|---|---|---|---|---|
| {{ item.school_type }} | {{ item.school_grades }} | {{ item.is_catchment? 'In Catchment': '' }} | {{ item.distance }} |


