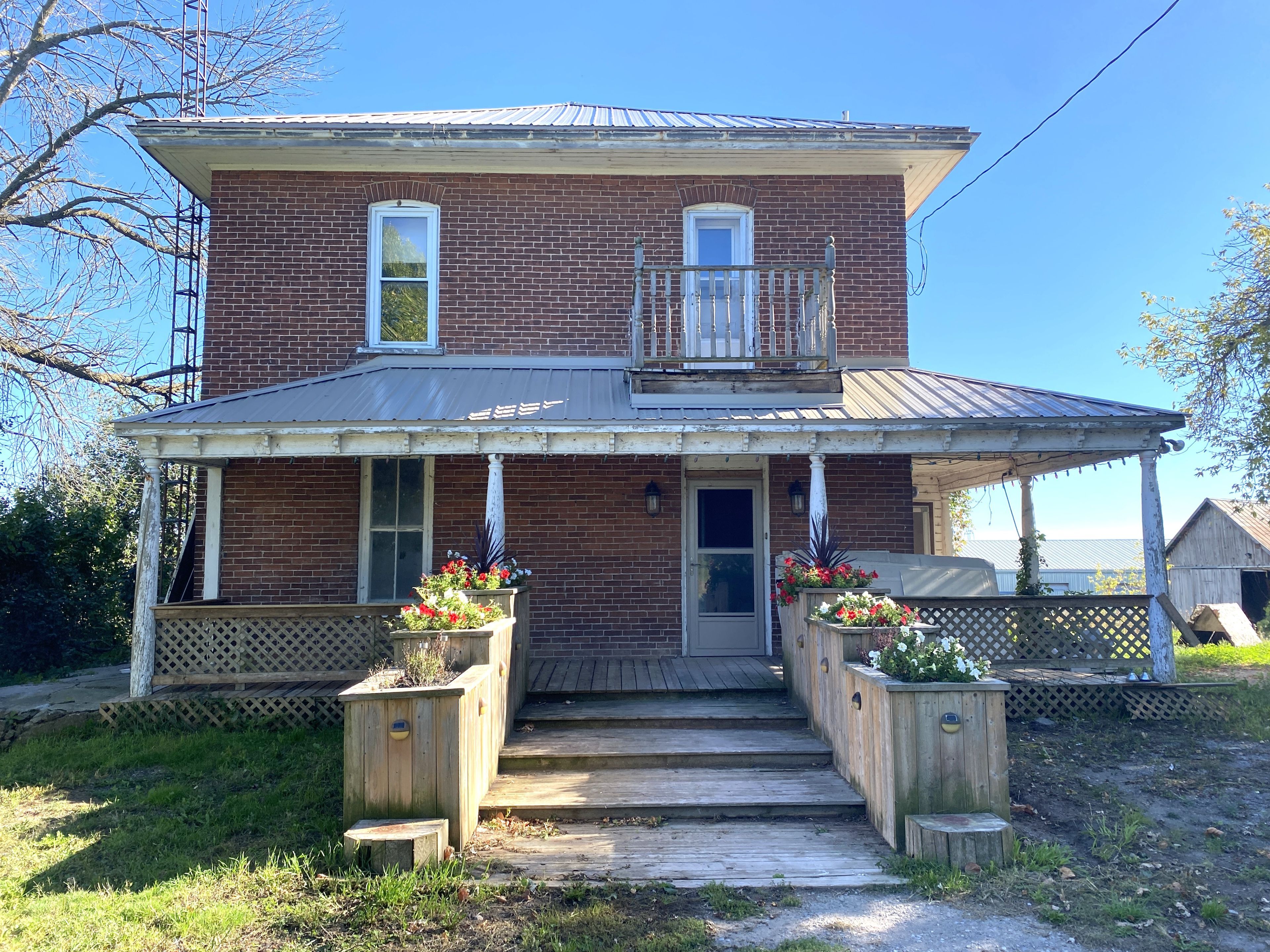$689,900
$10,0002432 B County Road 8 N/A S, Trent Hills, ON K7R 3K7
Rural Trent Hills, Trent Hills,
 Properties with this icon are courtesy of
TRREB.
Properties with this icon are courtesy of
TRREB.![]()
POWER OF SALE OPPORTUNITY! Seller has a contractor on standby to have renovations completed to your specifications. Inquire for details. Seller may consider holding a mortgage for qualified buyers. Set on over 16 acres, this charming 4-bedroom farmhouse (circa 1895) has begun its transformation with the first floor having been freshly renovated. One of the original homesteads in the area, this property boasts privacy, sweeping views, and a 60 x 40 barn. Additional features include an above-ground pool and a detached garage/workshop perfect for hobbies or storage. Whether you're looking for space for a growing family or room for extended relatives, this home delivers. Property is located just minutes from the Heritage Trail, with convenient access to Stirling and Campbellford. Please note: some images are virtually staged. All personal belongings in and around the property will be removed prior to completion.
- HoldoverDays: 90
- Architectural Style: 2-Storey
- Property Type: Residential Freehold
- Property Sub Type: Farm
- DirectionFaces: South
- GarageType: Detached
- Directions: From Campbellford: East on Bridge Street / County Road 8; right onto Centre Street / County Road 8 approximately 12 kms
- Tax Year: 2024
- Parking Features: Circular Drive, Private
- ParkingSpaces: 14
- Parking Total: 15
- WashroomsType1: 1
- WashroomsType1Level: Main
- WashroomsType2: 2
- WashroomsType2Level: Second
- BedroomsAboveGrade: 4
- Interior Features: In-Law Capability, Rough-In Bath, Water Purifier
- Basement: Full, Unfinished
- Cooling: Window Unit(s)
- HeatSource: Propane
- HeatType: Forced Air
- ConstructionMaterials: Brick, Metal/Steel Siding
- Exterior Features: Deck, Privacy, Year Round Living
- Roof: Metal
- Pool Features: Above Ground
- Sewer: Septic
- Water Source: Dug Well
- Foundation Details: Block
- Topography: Open Space, Level, Wooded/Treed
- Parcel Number: 511910138
- LotSizeUnits: Feet
- LotDepth: 702.59
- LotWidth: 992.18
- PropertyFeatures: School Bus Route, Sloping, Wooded/Treed
| School Name | Type | Grades | Catchment | Distance |
|---|---|---|---|---|
| {{ item.school_type }} | {{ item.school_grades }} | {{ item.is_catchment? 'In Catchment': '' }} | {{ item.distance }} |


