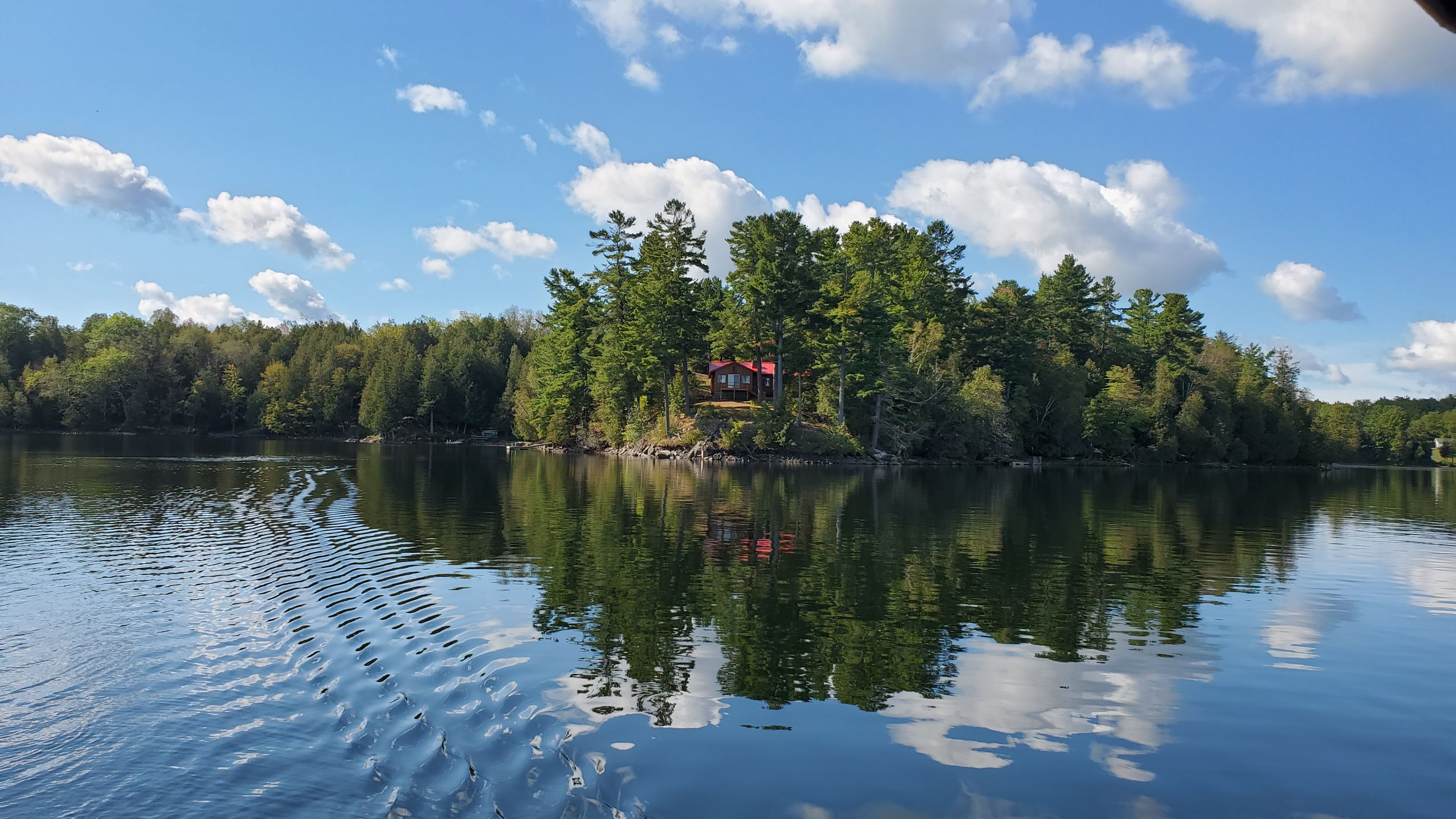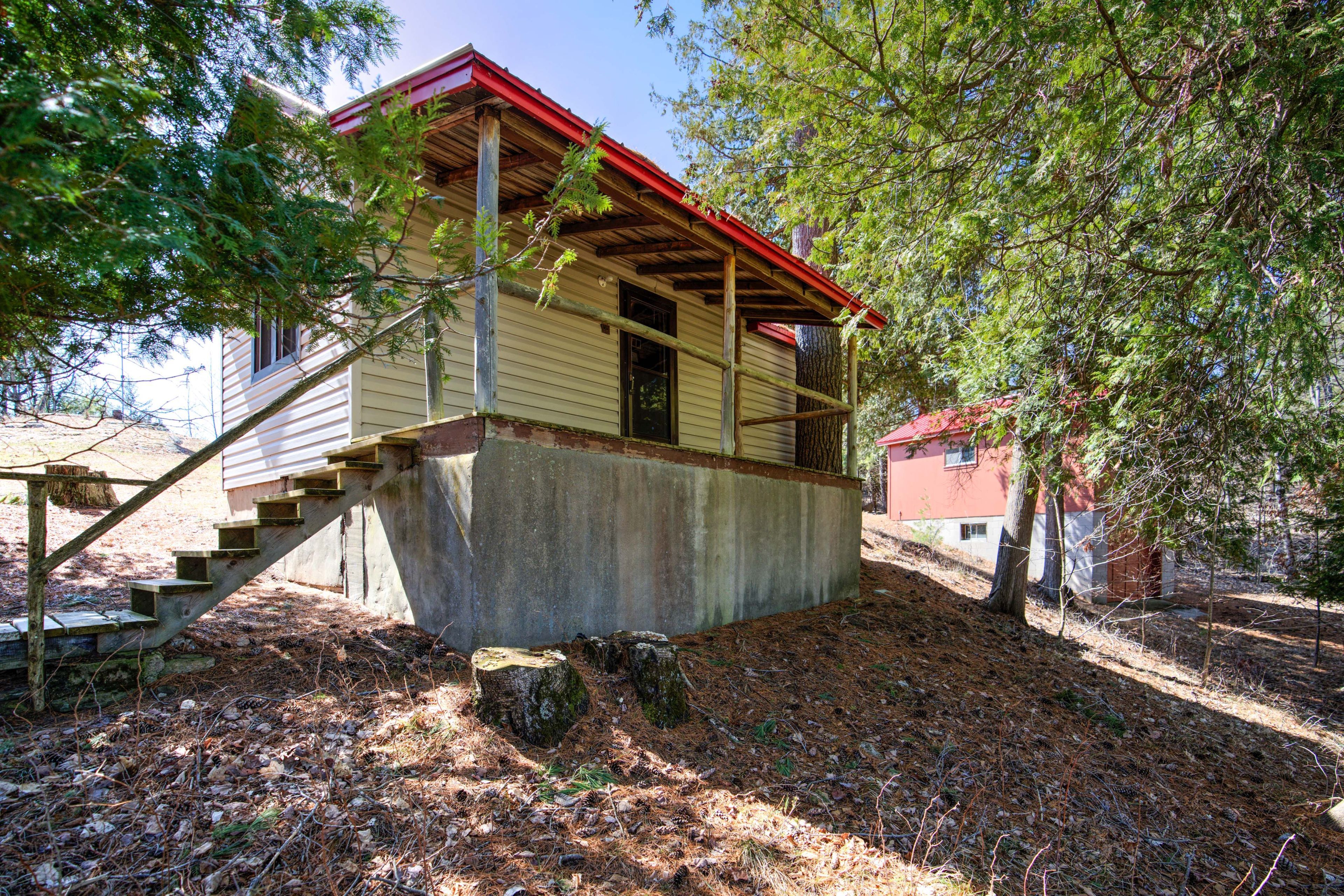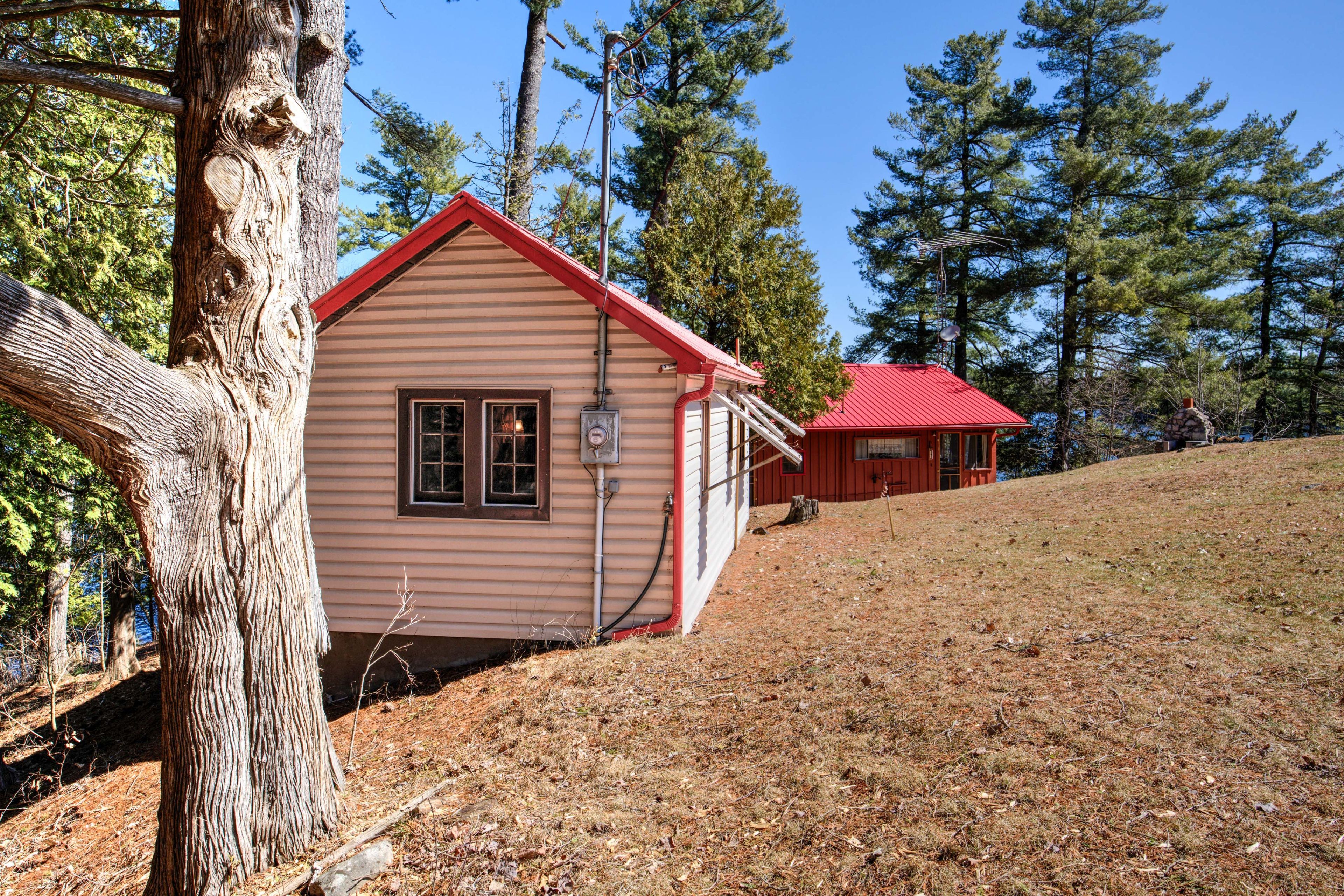$749,000
558 Burns Lane, Frontenac, ON K0H 1T0
47 - Frontenac South, Frontenac,


















































 Properties with this icon are courtesy of
TRREB.
Properties with this icon are courtesy of
TRREB.![]()
Private cottage retreat on beautiful Bobs Lake! This property is one of those gems that comes up every once in a while. The lot itself is just stunning with over 2 acres of land and over 800 ft of gorgeous shoreline giving panoramic views of the lake. The property includes a seasonal cottage with 2 bedrooms and 1 bath, a deck overlooking the lake plus a 2 bedroom, 1 bath bunkie and a garage with an upper and lower level. Enjoy two access points to the lake on either side of the property. The floating dock is in a private, cove setting and a solid cement dock is in place on the other side of the property. The cottage offers amazing views of sunrise and sunset from the large family room or deck and there is easy access to the waterfront from a variety of areas. The cottage comes fully furnished and is ready for cottage life this summer! The property is serviced by a drilled well and septic system and has had many upgrades over the years. Bobs Lake is one of the largest lakes in our area and offers great boating, swimming and fishing opportunities. Great location at just 20 minutes from Westport.
- HoldoverDays: 60
- Architectural Style: Bungalow
- Property Type: Residential Freehold
- Property Sub Type: Other
- DirectionFaces: North
- GarageType: Detached
- Directions: Green Bay Road to Burns Road to Burns Lane. Watch for Signs
- Tax Year: 2024
- Parking Features: Private Double
- ParkingSpaces: 4
- Parking Total: 5
- WashroomsType1: 1
- WashroomsType1Level: Main
- BedroomsAboveGrade: 2
- Interior Features: Primary Bedroom - Main Floor, Storage
- HeatSource: Electric
- HeatType: Baseboard
- LaundryLevel: Main Level
- ConstructionMaterials: Wood
- Exterior Features: Privacy, Deck, Fishing, Seasonal Living, TV Tower/Antenna
- Roof: Metal
- Waterfront Features: Dock, Waterfront-Deeded
- Sewer: Septic
- Water Source: Drilled Well
- Foundation Details: Concrete Block, Piers, Poured Concrete, Stone
- Topography: Hilly, Rocky, Wooded/Treed
- Parcel Number: 362380230
- LotSizeUnits: Feet
- LotDepth: 320
- LotWidth: 880
- PropertyFeatures: Lake Access, Sloping, Waterfront, Wooded/Treed
| School Name | Type | Grades | Catchment | Distance |
|---|---|---|---|---|
| {{ item.school_type }} | {{ item.school_grades }} | {{ item.is_catchment? 'In Catchment': '' }} | {{ item.distance }} |



























































