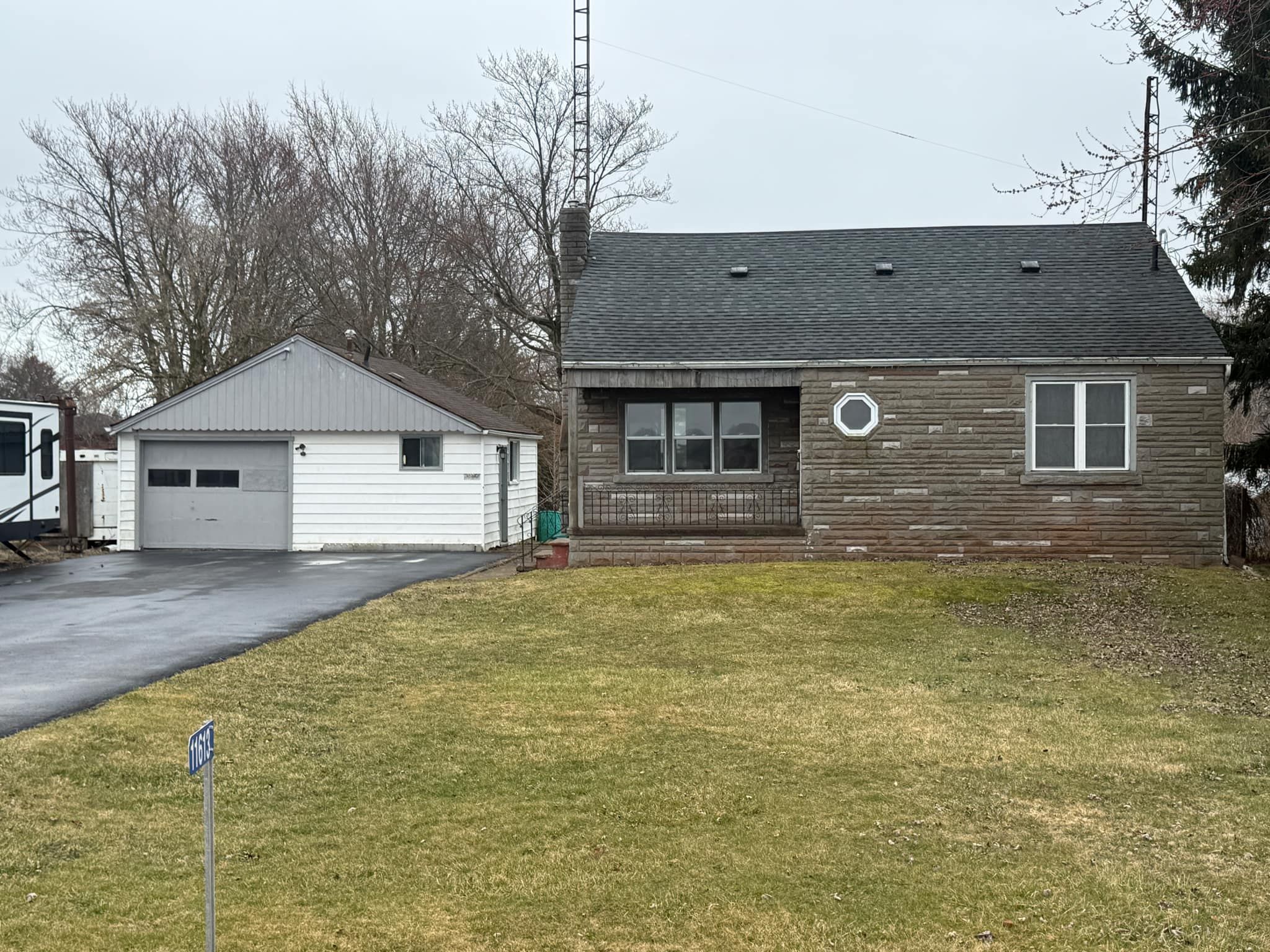$469,999
11613 HighWay 3 Highway, Wainfleet, ON L0S 1V0
879 - Marshville/Winger, Wainfleet,










































 Properties with this icon are courtesy of
TRREB.
Properties with this icon are courtesy of
TRREB.![]()
Charming Rural Retreat with Endless Potential! Escape the city and embrace country living with this spacious 3-bedroom + Office, 1.5-bathroom home in Wainfleet, situated on Highway 3. Nestled on an 85.84 x 151 lot, this property offers ample outdoor space along with a detached 2-car garage perfect for storage, a workshop, or the ultimate space for a car enthusiast. The garage is equipped with a gas furnace, a metal beam with a gantry outside, and a rough-in for a bathroom, plus a breaker panel with the potential for separate service. Additional features include a shed and a storage container for even more versatility. Recent updates ensure peace of mind, including: - Septic line from bed to tank replaced in 2022 - Flat roof redone in 2020 - Water pump and tank for the cistern replaced in 2023 With a little creativity and some updates, this home can be transformed into the perfect family retreat. Priced at $469,999.00, its an excellent opportunity for first-time buyers, investors, or those looking to craft their dream home in a peaceful rural setting. Don't miss out schedule your showing today
- HoldoverDays: 90
- Architectural Style: 1 1/2 Storey
- Property Type: Residential Freehold
- Property Sub Type: Other
- DirectionFaces: South
- GarageType: Detached
- Directions: West on Highway 3, Corner by Burnaby Rd.
- Tax Year: 2024
- Parking Features: Private Double
- ParkingSpaces: 8
- Parking Total: 10
- WashroomsType1: 1
- WashroomsType2: 1
- BedroomsAboveGrade: 3
- Interior Features: Sump Pump
- ConstructionMaterials: Vinyl Siding
- Roof: Asphalt Shingle, Metal
- Sewer: Septic
- Water Source: Cistern
- Foundation Details: Poured Concrete
- Parcel Number: 640170087
- LotSizeUnits: Feet
- LotDepth: 151.5
- LotWidth: 85.84
| School Name | Type | Grades | Catchment | Distance |
|---|---|---|---|---|
| {{ item.school_type }} | {{ item.school_grades }} | {{ item.is_catchment? 'In Catchment': '' }} | {{ item.distance }} |



















































