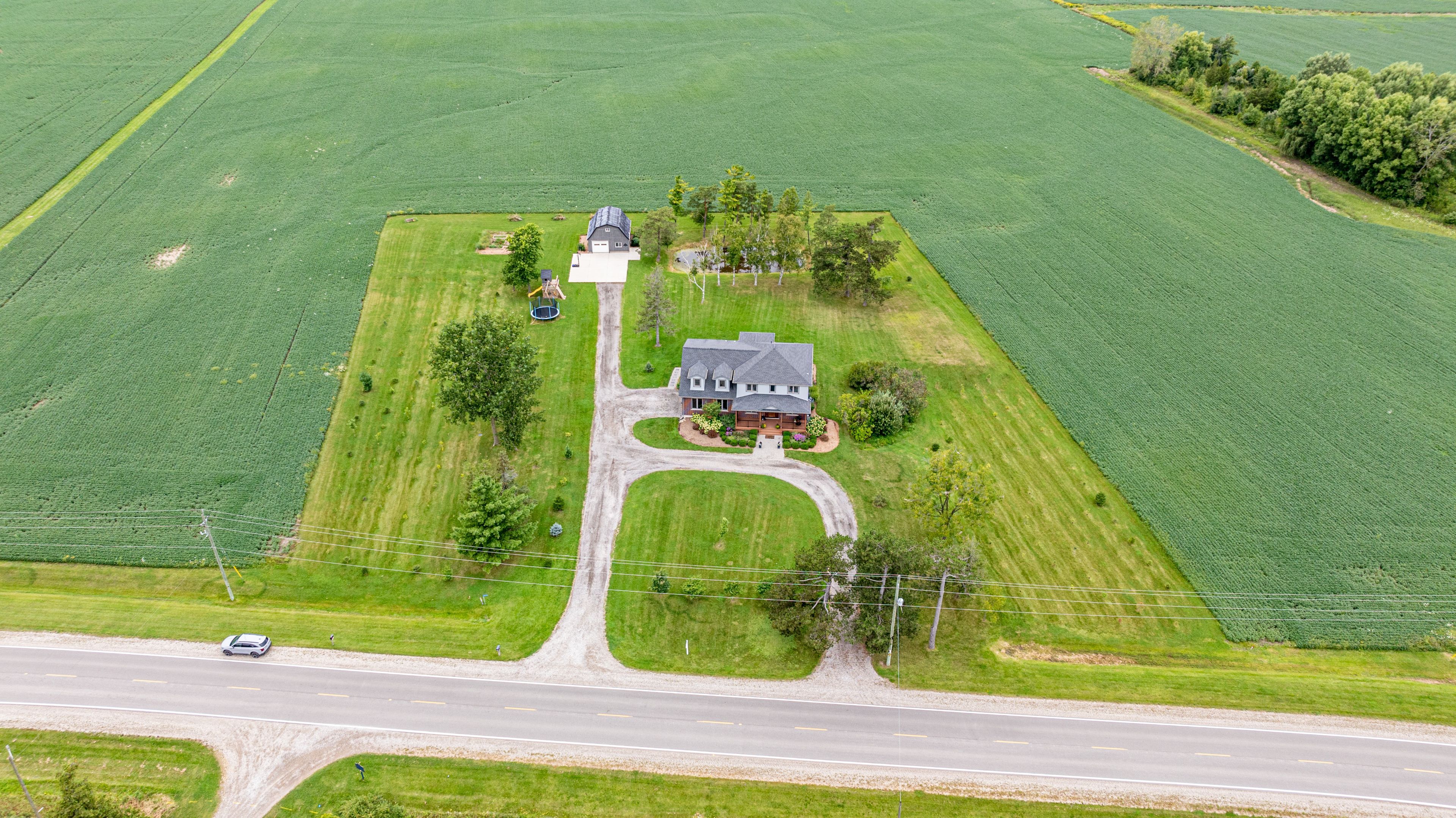$1,499,999
39564 Fingal Line, Southwold, ON N5P 3S5
Rural Southwold, Southwold,












































 Properties with this icon are courtesy of
TRREB.
Properties with this icon are courtesy of
TRREB.![]()
Your dream property awaits! Located on a gorgeous 2.4 acre property, this 5 bedroom, fully finished home is surrounding by spanning open fields, the expansive yard offers endless possibilities for the outdoor entertainer and summer family gatherings. Offering a large deck, fire pit, and utility services prepared and roughed in for an outdoor kitchen overlooking your very own pond. Oversized attached garage and detached shop. The options to make this backyard paradise your own are endless. The brick home itself is a true showstopper. Step into the open and airy foyer where vaulted ceilings and abundant natural light create a welcoming atmosphere. The front of the main level boasts a formal dining area, a bright home office and a 2-piece bathroom. At the rear of the main level you'll find a stunning kitchen overlooking your serene backyard, adjacent to a spacious living room with vaulted ceilings and a gas fireplace. No detail of daily family living has been overlooked! This home is a must see!
- HoldoverDays: 60
- Architectural Style: 2-Storey
- Property Type: Residential Freehold
- Property Sub Type: Farm
- DirectionFaces: North
- GarageType: Attached
- Directions: From Sunset Drive, West on Fingal Line. House on the right.
- Tax Year: 2024
- ParkingSpaces: 22
- Parking Total: 24
- WashroomsType1: 1
- WashroomsType1Level: Main
- WashroomsType2: 1
- WashroomsType2Level: Lower
- WashroomsType3: 1
- WashroomsType3Level: Upper
- WashroomsType4: 1
- WashroomsType4Level: Upper
- BedroomsAboveGrade: 4
- BedroomsBelowGrade: 1
- Fireplaces Total: 1
- Interior Features: Ventilation System
- Basement: Finished, Full
- Cooling: Central Air
- HeatSource: Gas
- HeatType: Forced Air
- LaundryLevel: Upper Level
- ConstructionMaterials: Brick, Vinyl Siding
- Exterior Features: Porch, Private Pond
- Roof: Asphalt Shingle
- Sewer: Septic
- Foundation Details: Poured Concrete
- Parcel Number: 351560390
- LotSizeUnits: Feet
| School Name | Type | Grades | Catchment | Distance |
|---|---|---|---|---|
| {{ item.school_type }} | {{ item.school_grades }} | {{ item.is_catchment? 'In Catchment': '' }} | {{ item.distance }} |





















































