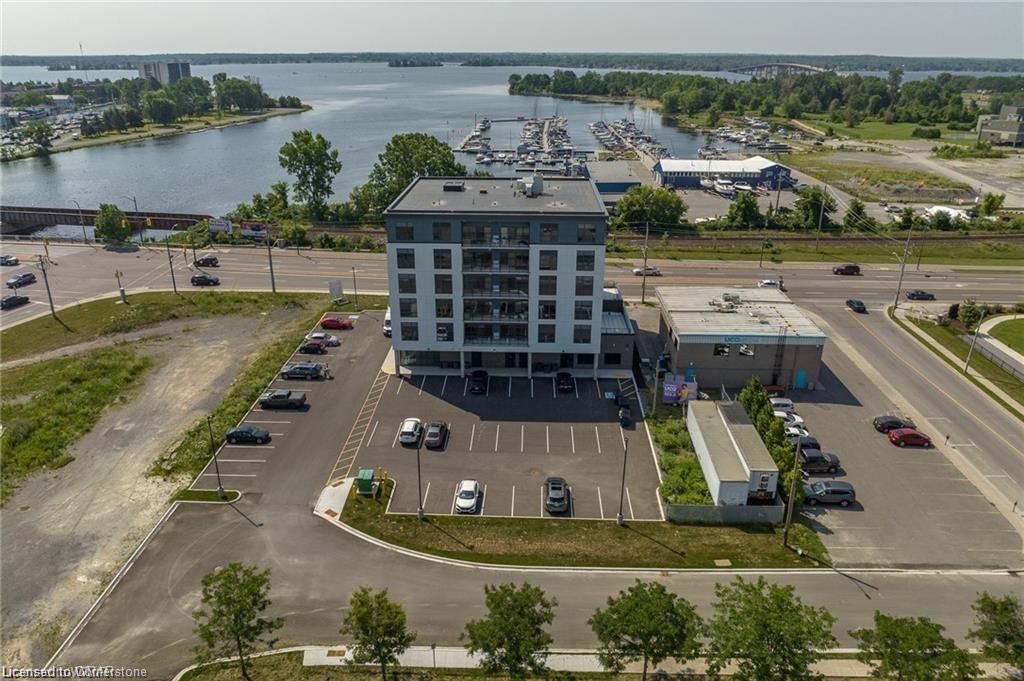$2,325
#404 - 2 Dundas Street, Belleville, ON K8P 1A1
Belleville Ward, Belleville,


















































 Properties with this icon are courtesy of
TRREB.
Properties with this icon are courtesy of
TRREB.![]()
Welcome to Harbour View Suites, this new building directly overlooks the Belleville Harbour and the beautiful Bay of Quinte. Come home to a unique blend of luxury and comfort with features and finishes that are both stylish and practical. Boasting 9 foot ceilings, refined natural details with a strong focus on both functionality and flair. This executive One bedroom + DEN suite features a welcoming gourmet kitchen with high-end appliances leading into a generously-sized family room that walks out to your own 122 SQ.FT. balcony. Expansive windows allow for a cascade of natural light while the smartly designed open concept floor plan provides you with abundant living space. Feel the rewards of living care-free in a sophisticated well-crafted upscale building that caters to the luxury lifestyle you've always dreamed of, in an area rich with conveniences. Building includes a party room that features a full kitchen, entertaining area and a library / reading area. The main floor commercial area is home to a walk-in clinic, a physiotherapist and a pharmacy. Only a 20 minute drive from the heart of Prince Edward County, an island in Lake Ontario full of great food, stunning nature and home to several award winning wine makers.
- HoldoverDays: 120
- Architectural Style: Apartment
- Property Type: Residential Freehold
- Property Sub Type: Other
- DirectionFaces: East
- Directions: Facing the Belleville Harbour at the intersection of Dundas and Coleman. Access the Building from Dundas St. and James St to Colborne St.
- Parking Features: Private
- ParkingSpaces: 1
- Parking Total: 1
- WashroomsType1: 1
- WashroomsType1Level: Main
- BedroomsAboveGrade: 1
- Interior Features: Other
- Cooling: Central Air
- HeatSource: Gas
- HeatType: Forced Air
- LaundryLevel: Main Level
- ConstructionMaterials: Stucco (Plaster)
- Roof: Flat
- Sewer: Sewer
- Foundation Details: Concrete
- Parcel Number: 404760110
- LotSizeUnits: Feet
- LotDepth: 99
- LotWidth: 151
| School Name | Type | Grades | Catchment | Distance |
|---|---|---|---|---|
| {{ item.school_type }} | {{ item.school_grades }} | {{ item.is_catchment? 'In Catchment': '' }} | {{ item.distance }} |



























































