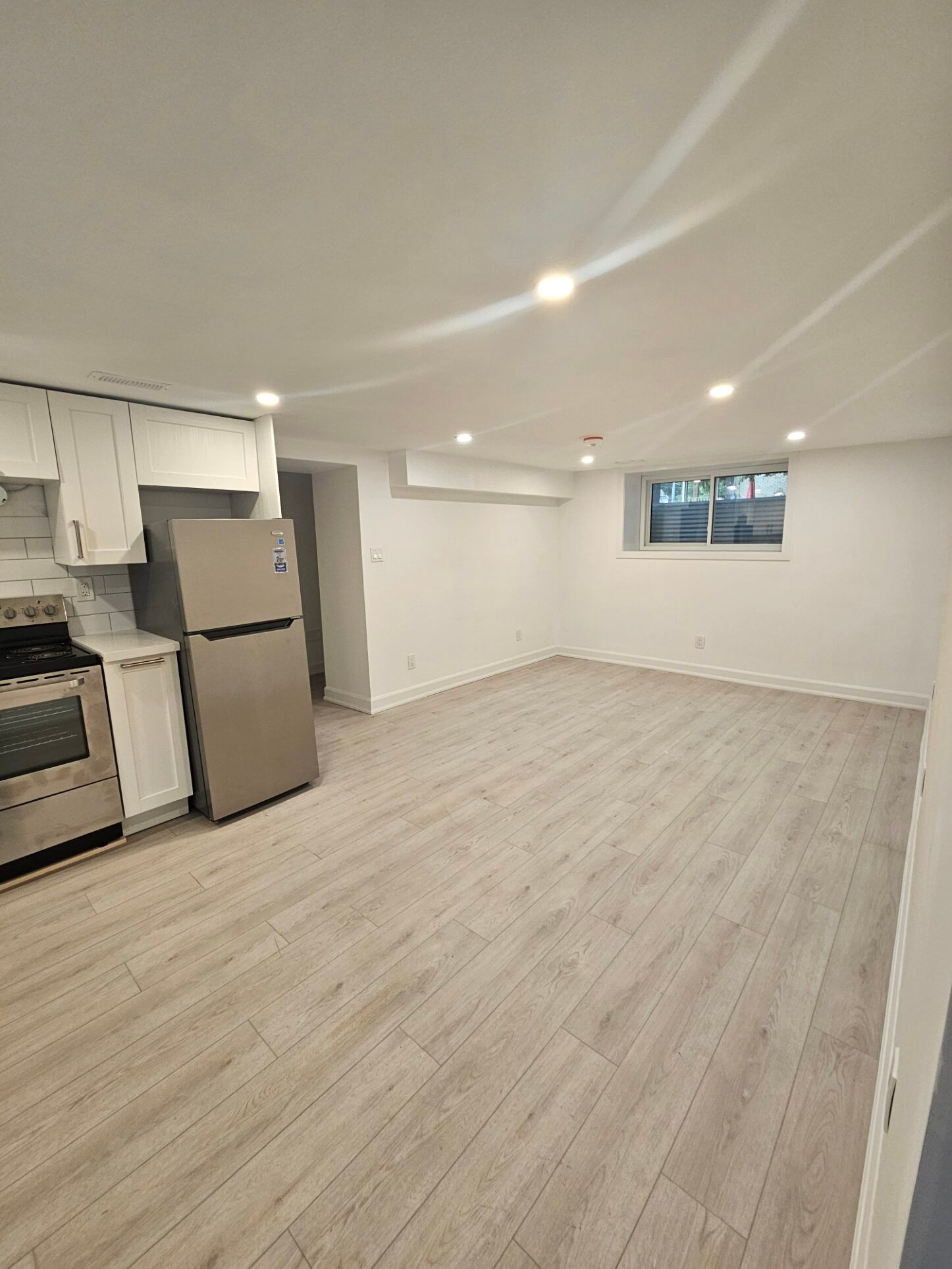$1,600
$100#2 - 39 Krug Street, Kitchener, ON N2H 2X4
, Kitchener,









 Properties with this icon are courtesy of
TRREB.
Properties with this icon are courtesy of
TRREB.![]()
Welcome to this beautifully renovated one-bedroom basement apartment located at 39 Krug Street in the heart of Kitchener. Featuring modern premium finishes throughout, this stylish apartment boasts a stunning kitchen with quartz countertops, contemporary cabinetry, and high-quality appliances. Bright and inviting, the open-concept living space provides comfort and functionality. The spacious bedroom ensures restful comfort, complemented by a sleek and modern bathroom. Ensuite Laundry is also included. Situated conveniently close to Kitcheners vibrant downtown core, this apartment offers easy access to shops, restaurants, parks, and public transportation. Ideal for young professionals, singles, or couples looking to enjoy urban living with exceptional comfort and style. Tenant pays Hydro only. Dont miss your chance to call this premium space your home! Additional storage available upon request! Rent: $1600/month *For Additional Property Details Click The Brochure Icon Below*
- Architectural Style: 1 Storey/Apt
- Property Type: Residential Freehold
- Property Sub Type: Lower Level
- DirectionFaces: South
- Directions: The property is located at Krug and Rose Street. Please walk down through the driveway to the backyard of the unit. There are stairs that will lead you to the entrance of the basement unit.
- Parking Features: Private
- ParkingSpaces: 2
- Parking Total: 2
- WashroomsType1: 1
- BedroomsAboveGrade: 1
- Interior Features: Separate Hydro Meter
- Basement: Apartment
- Cooling: Central Air
- HeatSource: Other
- HeatType: Forced Air
- ConstructionMaterials: Brick
- Roof: Shingles
- Sewer: Sewer
- Foundation Details: Not Applicable
- Parcel Number: 225140193
| School Name | Type | Grades | Catchment | Distance |
|---|---|---|---|---|
| {{ item.school_type }} | {{ item.school_grades }} | {{ item.is_catchment? 'In Catchment': '' }} | {{ item.distance }} |










