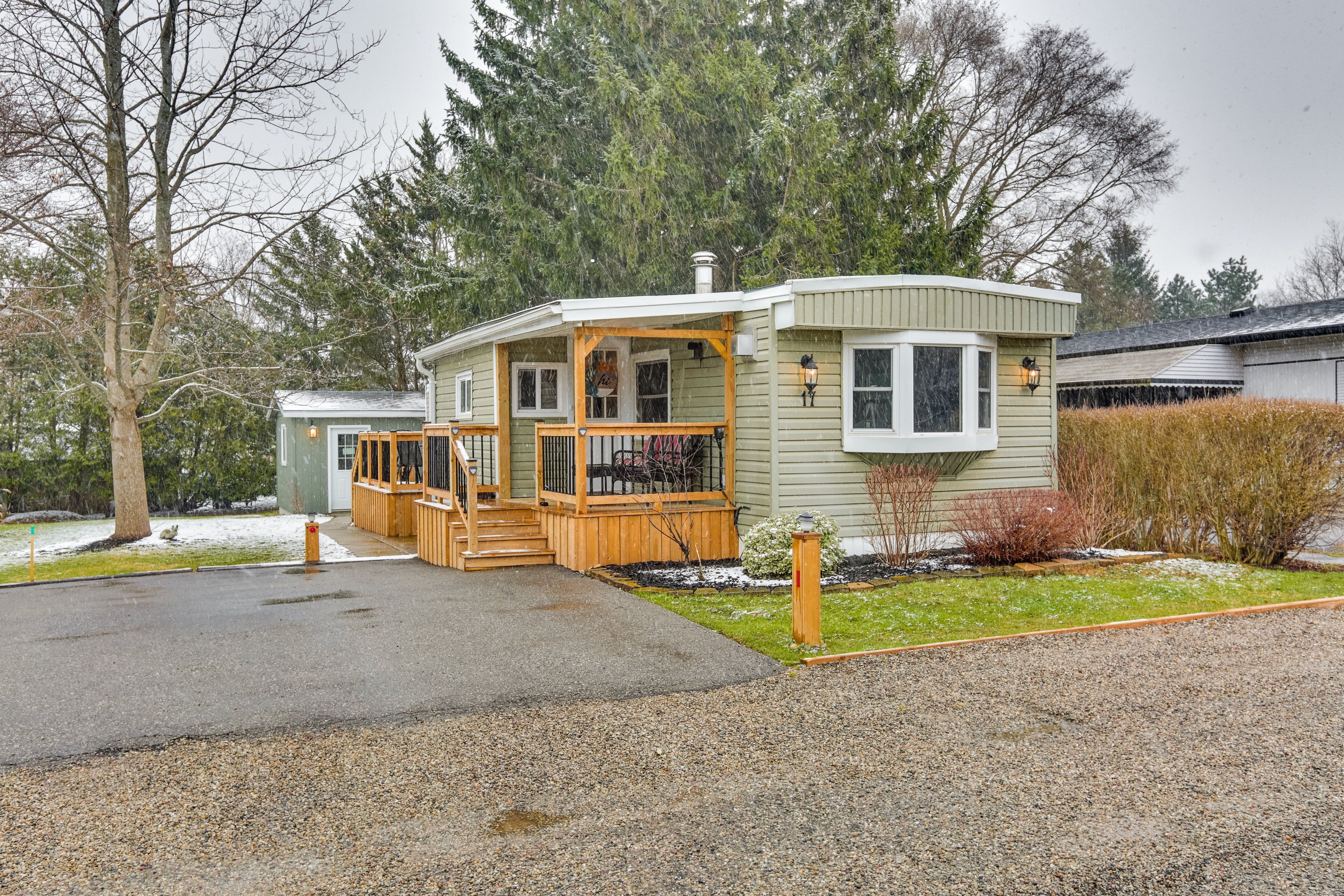$265,000
#17 - 3100 Dorchester Road, Thames Centre, ON N0L 1G5
Rural Thames Centre, Thames Centre,




















 Properties with this icon are courtesy of
TRREB.
Properties with this icon are courtesy of
TRREB.![]()
Great location within Anthony's Mobile Park, Dorchester. This mobile home is located on a nicely landscaped lot with a recently replaced double wide asphalt drive. Sit on your deck or front porch with your morning coffee or retire to the deck with a glass of wine. This home has been completely renovated inside and out and boasts a long list of upgrades, updates and renovations There is a full kitchen with a large island and stainless steel appliances. The living room is spacious and bright and is centered around the gas fireplace. The bedroom and bathroom are both renovated as well and yes, there is a second bedroom that house the laundry area with brand new washer and dryer. Outside you will find the new shop that is fully equipped with heat, hydro and air conditioning - imagine the options! This is an affordable home in a great location!! This is a 55 plus community. The lease is $750 per month, (Taxes, Water and Sewer Testing, garbage P/U are $50.06 monthly. Some of the updates, upgrades and renovations include, addition of the shop, decks, driveway, furnace, tankless water heater, kitchen and bathroom renos, new appliances and so much more
- HoldoverDays: 14
- Architectural Style: 1 Storey/Apt
- Property Type: Residential Freehold
- Property Sub Type: MobileTrailer
- DirectionFaces: East
- Directions: From Hwy 401, go North on Dorchester Road to address
- Tax Year: 2024
- Parking Features: Private Double
- ParkingSpaces: 2
- Parking Total: 2
- WashroomsType1: 1
- WashroomsType1Level: Main
- BedroomsAboveGrade: 2
- Fireplaces Total: 1
- Interior Features: Water Heater Owned, Upgraded Insulation, Separate Heating Controls, Primary Bedroom - Main Floor
- Cooling: Central Air
- HeatSource: Gas
- HeatType: Forced Air
- LaundryLevel: Main Level
- ConstructionMaterials: Vinyl Siding
- Exterior Features: Landscaped, Lighting, Porch, Recreational Area, Year Round Living
- Roof: Asphalt Rolled
- Sewer: Septic
- Water Source: Shared Well
- Foundation Details: Post & Pad
- Topography: Flat
- PropertyFeatures: Wooded/Treed, Rec./Commun.Centre, Park, Greenbelt/Conservation, Cul de Sac/Dead End
| School Name | Type | Grades | Catchment | Distance |
|---|---|---|---|---|
| {{ item.school_type }} | {{ item.school_grades }} | {{ item.is_catchment? 'In Catchment': '' }} | {{ item.distance }} |





























