$279,900
#52 - 296 West Quarter Town Li Road, Brant, ON N0E 1E0
Brantford Twp, Brant,
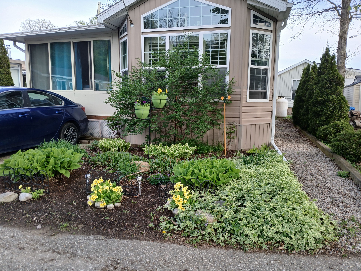
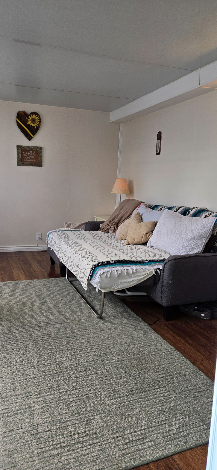
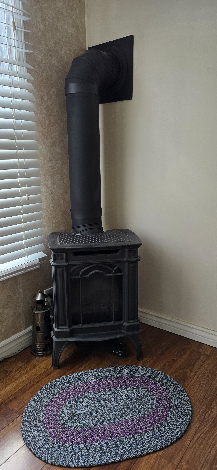
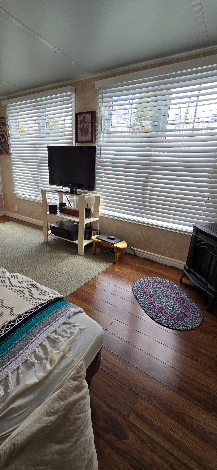
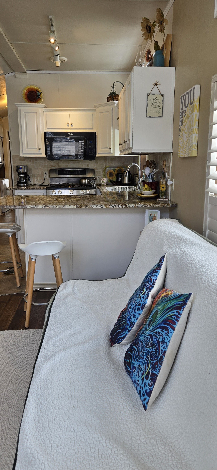
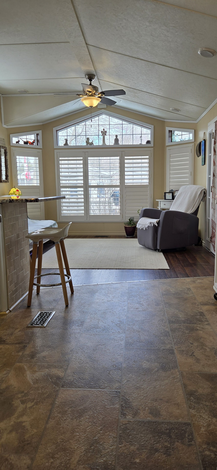
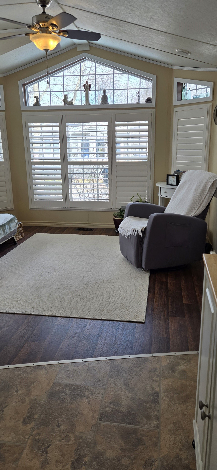
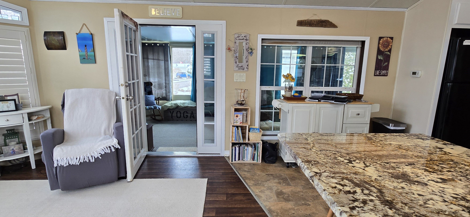
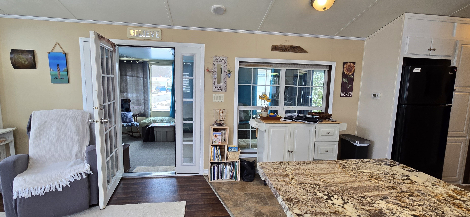
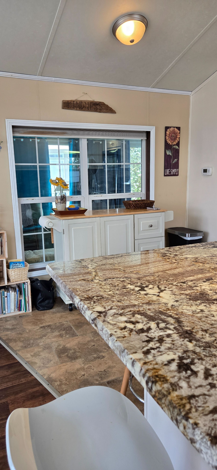
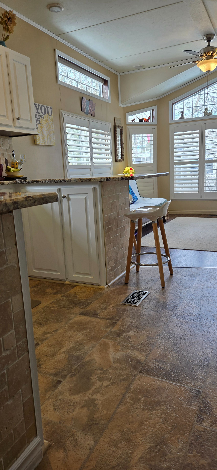
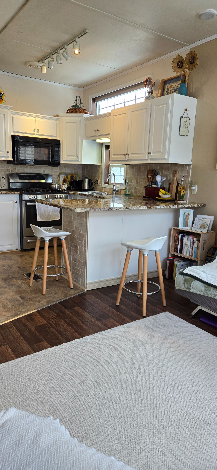
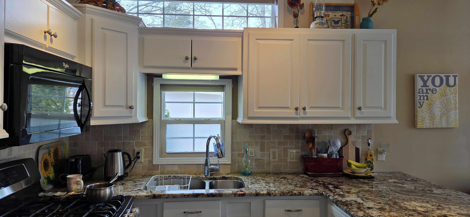
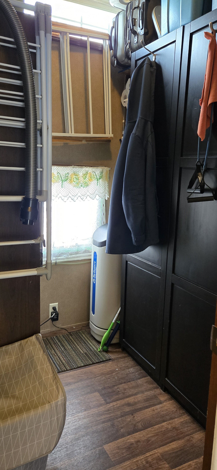
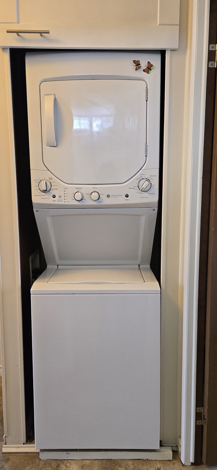
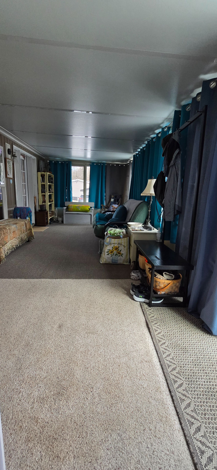
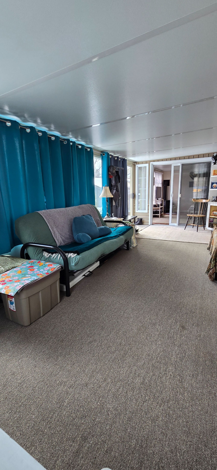


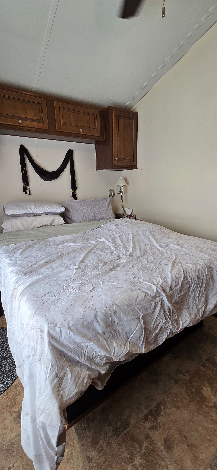
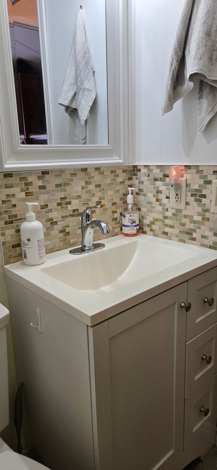
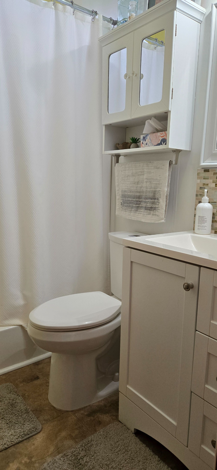
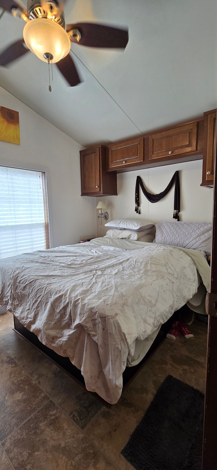
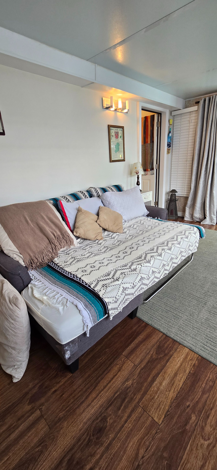
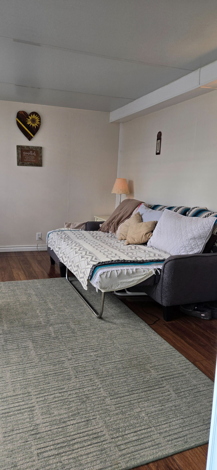

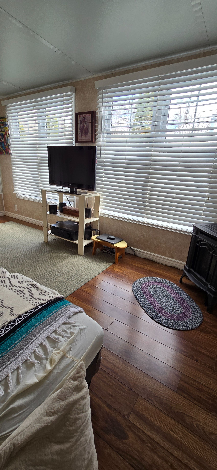

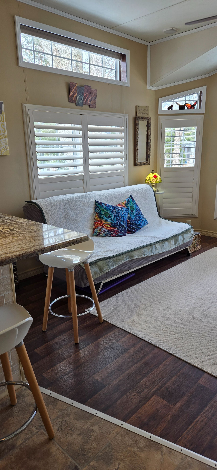
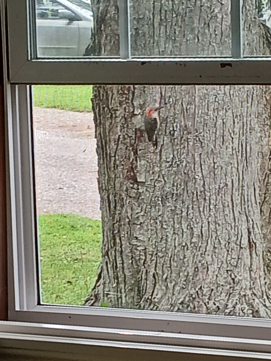
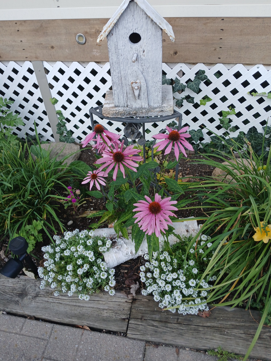
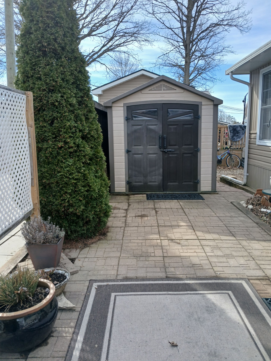
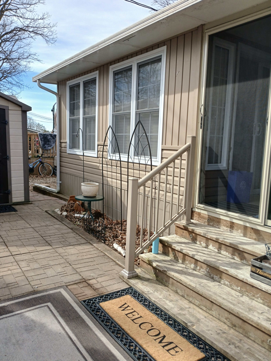
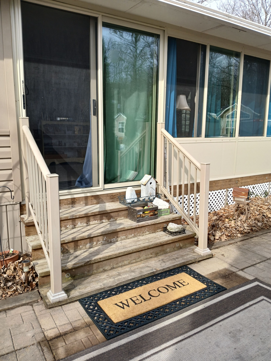
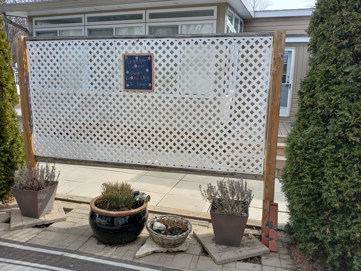
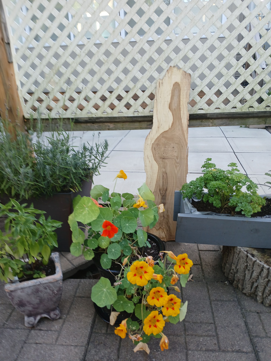
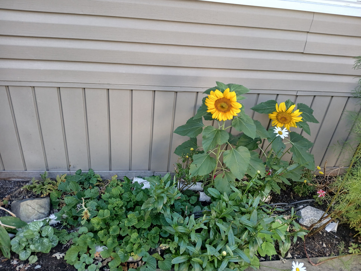
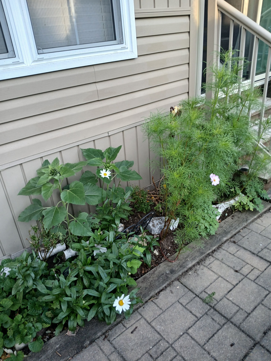
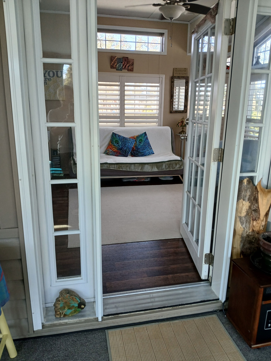

 Properties with this icon are courtesy of
TRREB.
Properties with this icon are courtesy of
TRREB.![]()
Care-free retirement living awaits you at Lyons Shady Acres!! The windows let in tons of natural light. The chalet ceiling adds height. The kitchen features ample cupboard space, granite counters & sight-lines to the living room to make entertaining seamless. The Primary has built-in closets & storage under the bed. Painted in light neutral colours. Enjoy the large deck that has multiple windows & an insulated floor (throw in a heater & enjoy this space year round). The unit is positioned so you can view the the sunset and sunrise as you enjoy your morning coffee. The shed can house all your gardening tools & winter storage for the patio furniture. The attached den gives you additional living space or can double as an additional bedroom. The whole-home generator provides peace of mind. The utility room has tons of storage. The propane fireplace in the den adds ambiance and makes it cozy in the winter. There's a BBQ hook-up so you never have to worry about running out of propane halfway through cooking. The friendly community is 50+ and park amenities include year round recreation hall that hosts year-round social events, shuffleboard board and more. The inground pool is open during the summer months. Spend your time doing what makes you happiest instead of worrying about a large home & property to maintain. Country & carefree living conveniently located close to Woodstock & Brantford.
- HoldoverDays: 30
- Architectural Style: Bungalow
- Property Type: Residential Freehold
- Property Sub Type: MobileTrailer
- DirectionFaces: East
- Directions: West Quarter Town Line -> Shady Acres
- Tax Year: 2024
- Parking Features: Private
- ParkingSpaces: 2
- Parking Total: 2
- WashroomsType1: 1
- BedroomsAboveGrade: 1
- Fireplaces Total: 1
- Interior Features: Water Heater, Water Softener
- Cooling: Central Air
- HeatSource: Propane
- HeatType: Forced Air
- ConstructionMaterials: Vinyl Siding
- Roof: Asphalt Shingle
- Pool Features: Community, Inground
- Sewer: Other
- Water Source: Comm Well
- Foundation Details: Piers
| School Name | Type | Grades | Catchment | Distance |
|---|---|---|---|---|
| {{ item.school_type }} | {{ item.school_grades }} | {{ item.is_catchment? 'In Catchment': '' }} | {{ item.distance }} |

















































